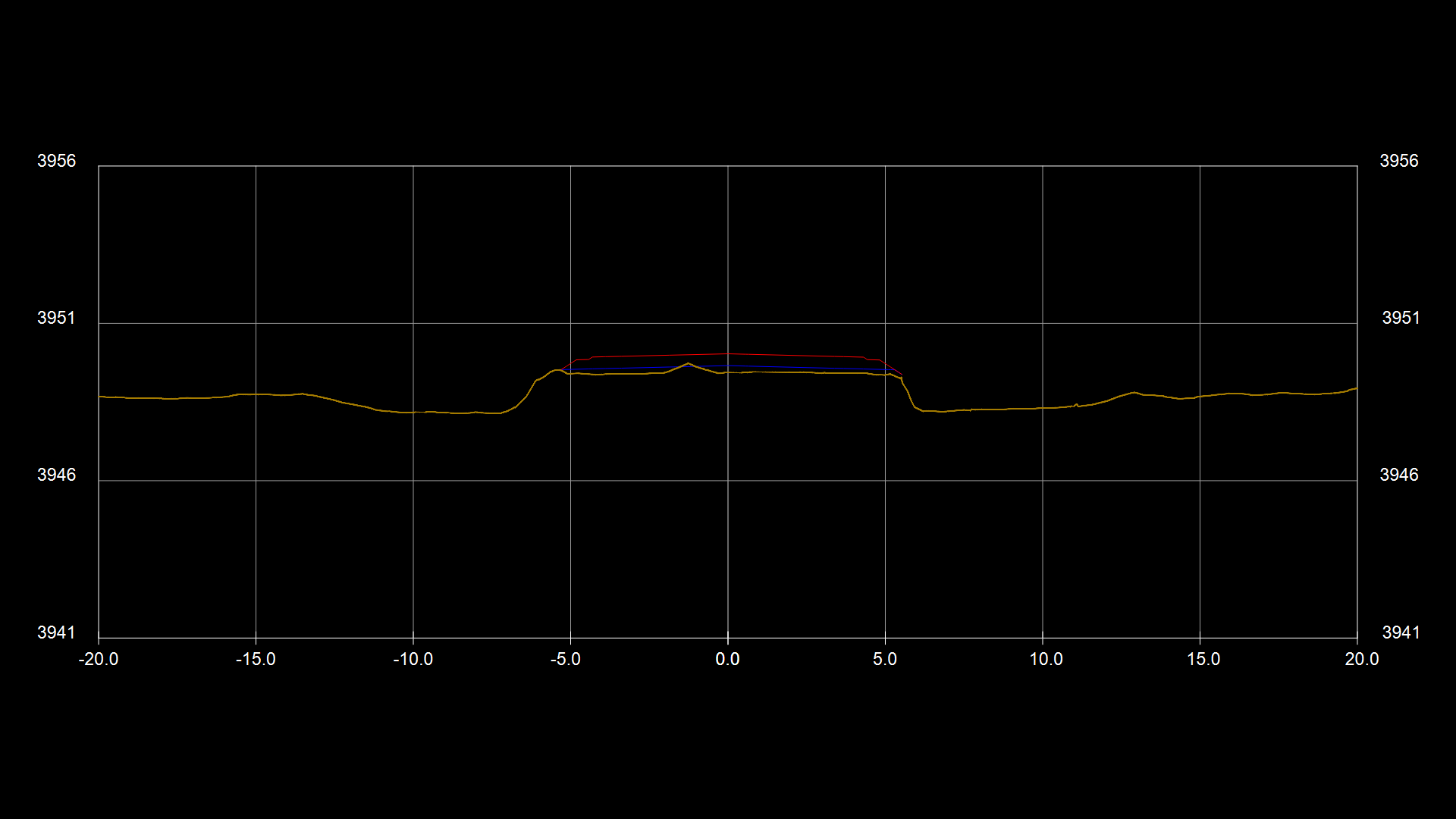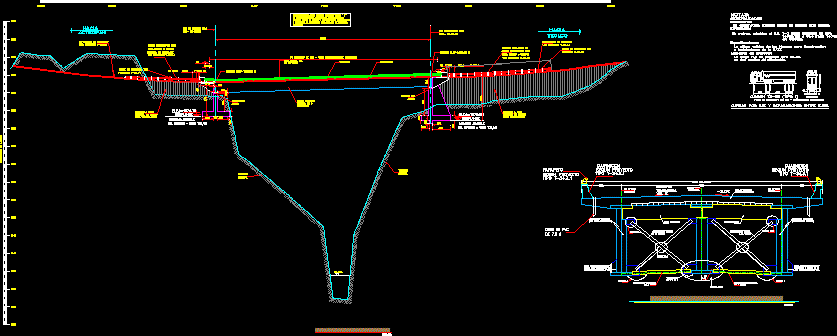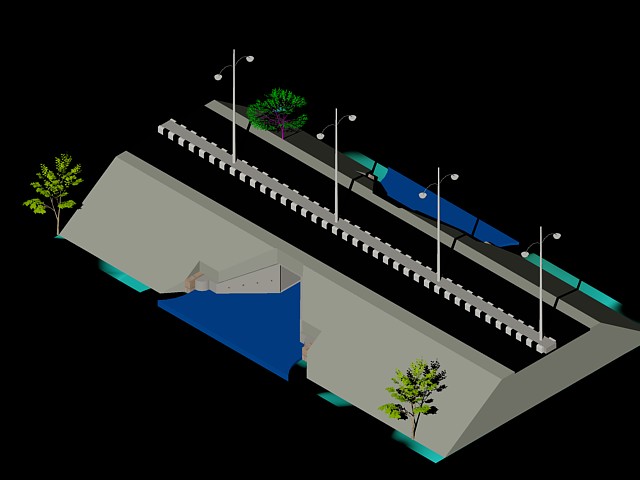Paving DWG Full Project for AutoCAD
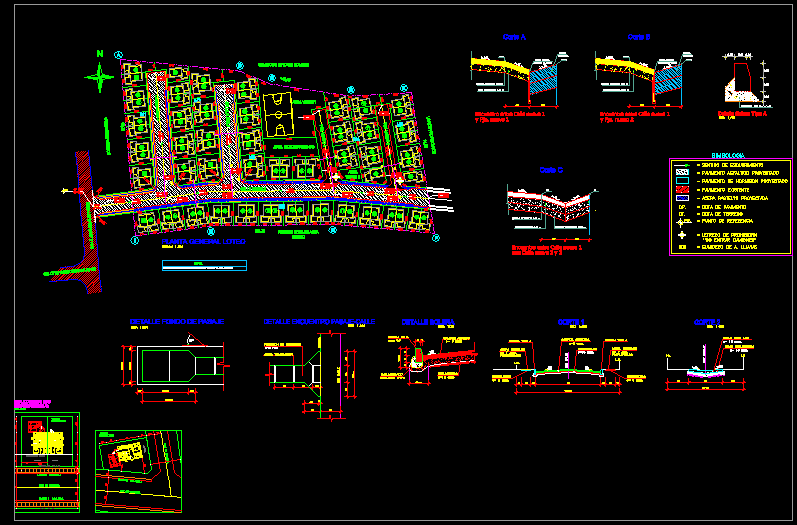
PROJECT PAVING LOT83 HOUSINGS, BASED SOLUTION IN OUTSTANDING RESULT IN MINOR EARTH MOVING;
Drawing labels, details, and other text information extracted from the CAD file (Translated from Spanish):
general plan loteo, jose joaquin perez street, street ignacio career pinto, area, equipment area, several owners, water cup enclosure, essbio, it is recommended to verify the topography of the place, note, unnamed gravel road, dining room, washing machine, refrigerator, bathroom, kitchen, living room, table, work, extension, lineaoficial, lineaedificacion, bordeolera, axis decalzada, antejardin, minimum distances, site type, housing, offered type a, bid type b, projected asphalt pavement, projected concrete pavement, existing pavement, level of pavement, level of land, reference point, prohibition sign, drain of a. rains, cp., pr., ct., runoff direction, symbology, detail solera type a, sidewalk projected pastelón, detail solera, empladillado, solera hcv, stabilized, asphalt driveway, detail meeting passage-street, transverse joint, solera, concrete pasteon, street axis, detail bottom of passage, solera type a, sidewalk pastelon, prefabricated, lc, axis passage, asphalt folder, stabilized base, floor slab, driveway, projected
Raw text data extracted from CAD file:
| Language | Spanish |
| Drawing Type | Full Project |
| Category | Roads, Bridges and Dams |
| Additional Screenshots |
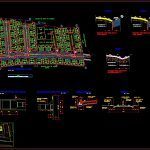 |
| File Type | dwg |
| Materials | Concrete, Other |
| Measurement Units | Metric |
| Footprint Area | |
| Building Features | |
| Tags | autocad, based, DWG, earth, full, HIGHWAY, housings, lot, pavement, paving, Project, Road, route, solution, streets |
