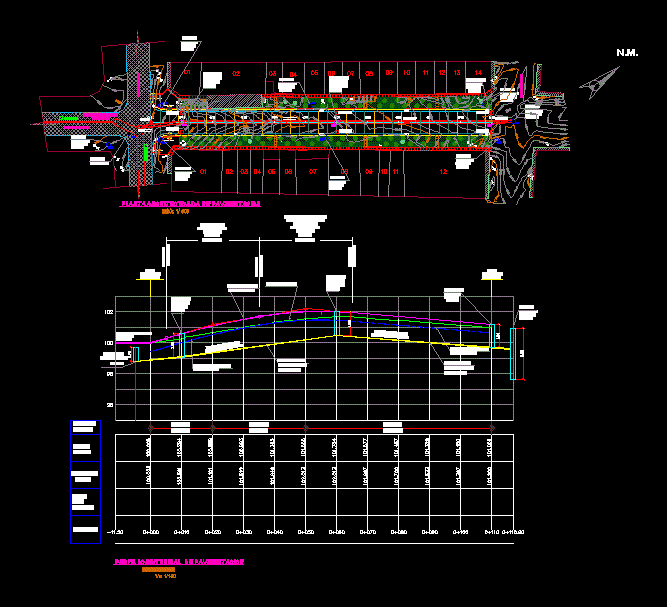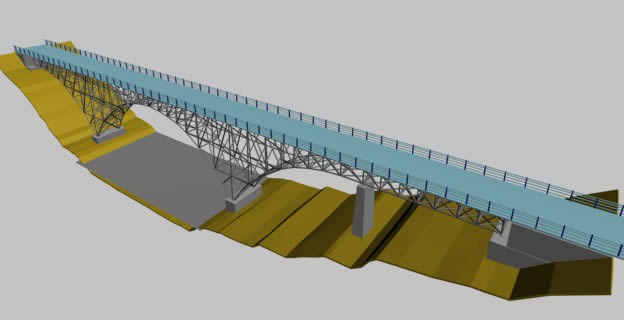Paving DWG Plan for AutoCAD

Paving Plans, details, etc
Drawing labels, details, and other text information extracted from the CAD file (Translated from Spanish):
name, pbase, pvgrid, pegct, pfgct, pegc, pegl, pegr, pfgc, pgrid, pgridt, right, peglt, pegrt, pdgl, pdgr, xfg, xeg, xfgt, xegt, xgrid, xgridt, left, symbol, projected mailbox , legend, telephone pole, public lighting post, description, projected line of sight, projected palm trees, existing sidewalk, bze, existing ramp, length and, height of, terrain, progressive, longitudinal profile of pavement, slope, level of line , grazing, architectural paving plant, bzp, pedestrian ramp, existing tree, existing mailbox, pedestrian ramp, projected, projected paths, green area, ca. yavary, start, ca. pantoja, ca. tavara, end, line of land, sub-grade line, paving, grade line, projected channel, bottom line, culvert, projected, above, excavation, existing channel, flexible pavement, existing, Pantoja Street, Tavara Street, yavary street, inspection box, nm
Raw text data extracted from CAD file:
| Language | Spanish |
| Drawing Type | Plan |
| Category | Roads, Bridges and Dams |
| Additional Screenshots |
 |
| File Type | dwg |
| Materials | Other |
| Measurement Units | Metric |
| Footprint Area | |
| Building Features | |
| Tags | autocad, details, DWG, HIGHWAY, pavement, paving, plan, plans, Road, route, street |








