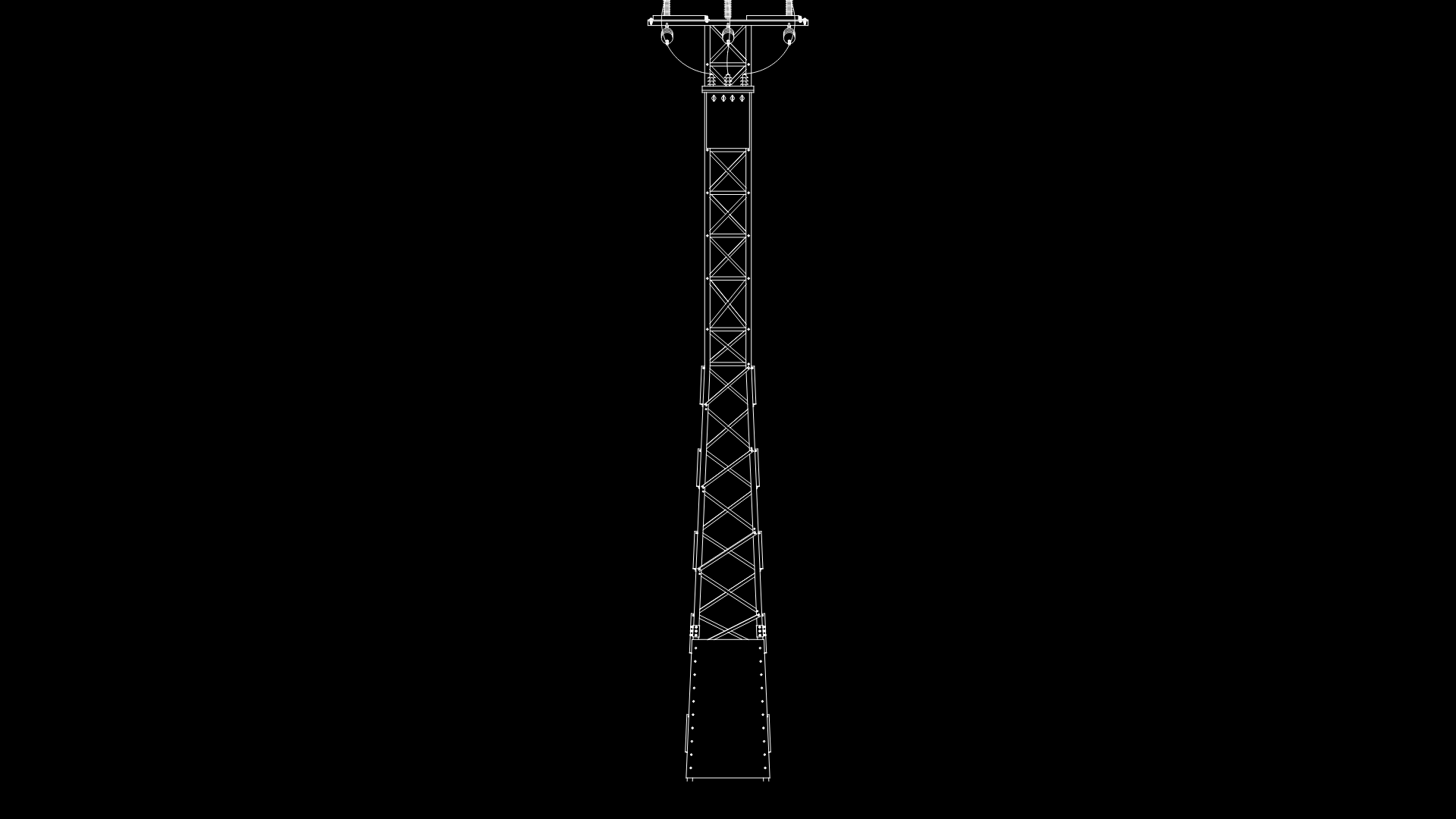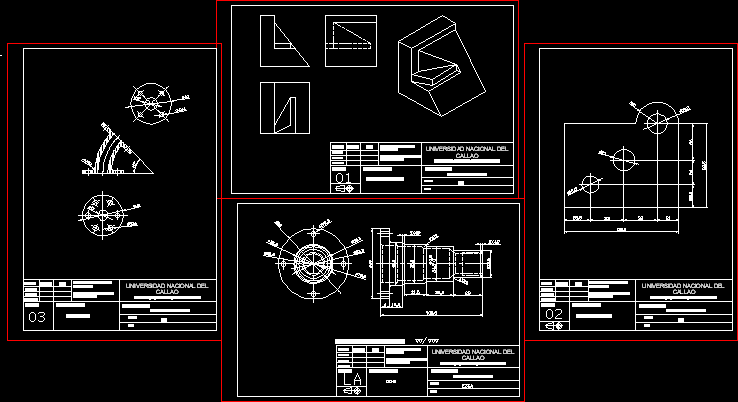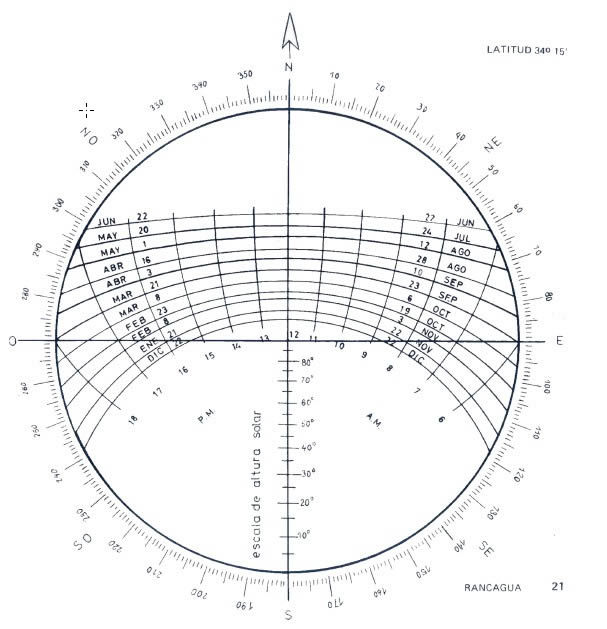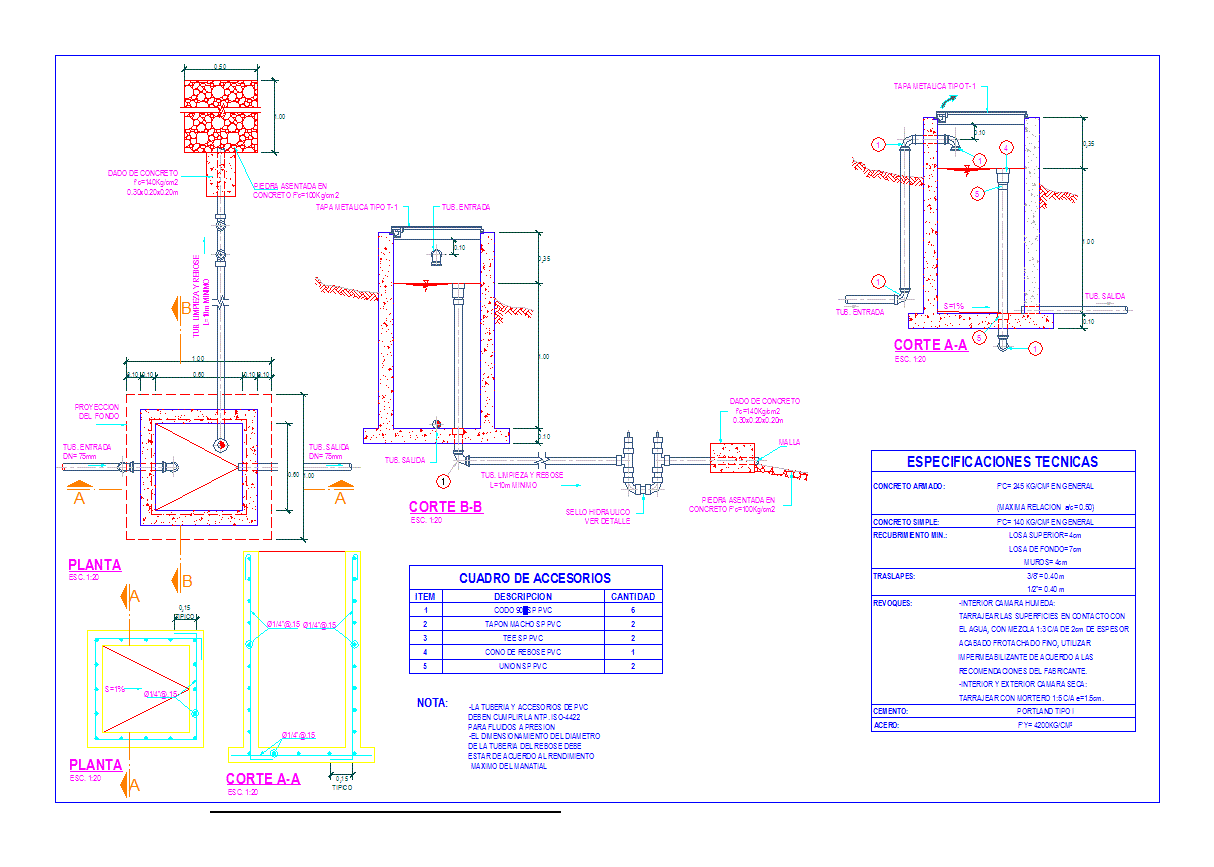Paving Project – Sanitation DWG Full Project for AutoCAD
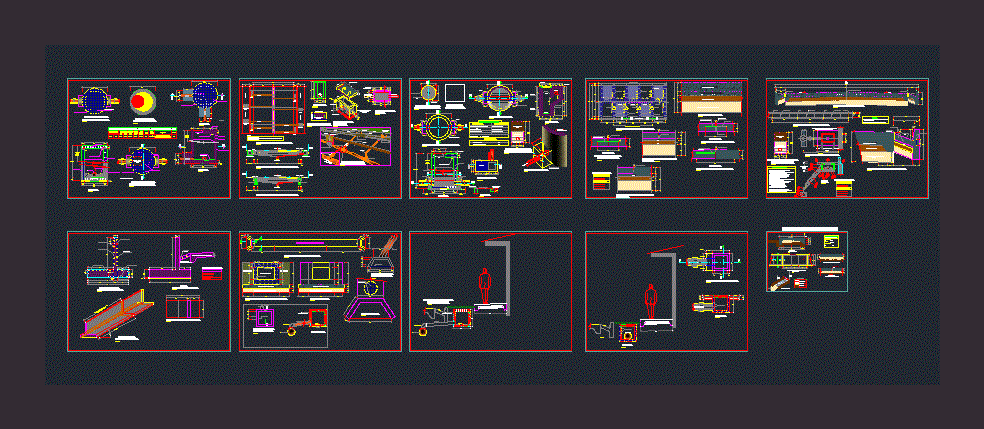
Contains plans of paving; with details of mailboxes; Details sewer pass; detail of retaining wall; Details of house connections; dettale ditch and sardinel; detail record box; detail of pedestrian / sidewalk /
Drawing labels, details, and other text information extracted from the CAD file (Translated from Spanish):
Variable according to level, variable, maximum, M. minimum, variable, Expansion joint ml., M. minimum, variable, variable, variable, Expansion joint mt. With asphalt water stop, Mt., variable, Internal slab, Fc, Fc, register, scale:, your B., polished, Grids, Tarragon, Sandpit, Zone of, rack, Sink plant, scale:, section, With grille, Cast iron frame, cut, scale:, Cast iron cover, Cylindrical wall, Bottom slab, scale:, cut, Mortar f’c, Variable according to level, Tarrajeo polished, Sola c.a, Mortar f’c, variable, maximum, Court box, scale:, anchorage, anchorage, scale:, Box cut, anchorage, mortar, Armed band., Mt., AC, Armed sump., AC, Mt., Fc, Technical specifications, Simple mortar, Sole in mailboxes, Solued in box of registers, Det. Given with a tube, scale:, Mortar, Mortar f’c, Mortar wall, Mortar f’c, variable, your B., M. minimum, For sump pipe, Sand bed, Typical trench section, Stuffed with, pipeline, own, Stuffing with material, scale:, With certification, Photographic view of, Cast iron cover, Fused iron edge, Around lid, Cast iron frame, With protruding ear, Cast iron cover, Fused iron edge, Around lid, Cast iron cover, Cast iron cover, legend, natural terrain, Asphalt mortar, Simple mortar, Sand bed, Cm cm., Burnished, Detail of expansion joint, Esc., meeting, Asphaltic, Mixed with mortar, Scuffed finish, Sand bed, natural terrain, Path isometry, natural terrain, Sidewalk finish, mortar, Anti-pollution sand bed, Sidewalk detail, section, Esc., natural terrain, natural terrain, section, natural terrain, Esc., Expansion joint detail, Anti-pollution sand bed, mortar, Asphaltic, Mixed with mortar, meeting, mortar, Esc., Det. Of contraction joint, natural terrain, mortar, section, Anti-pollution sand bed, in general, steel, Sardinel, sidewalk, Technical specifications, Coatings, Fy, Simple mortar, Standards: r.n.e., Print on, dilatation meeting, sidewalk, Limit of, property, Limit of, property, Limit of, property, Sardinel gutter, Cm., Mortar f’c, Mortar f’c, Technical specifications, Paving slab, Expansion joint ml., Detail of slab void together, Det., Longitudinal expansion joint, dilatation meeting, Gasket, dilatation meeting, Det., scale:, Mortar f’c, Soleplate, Sub base, Anti-pollution, Floor detail, scale:, Sealed with asphalt, Trapped wood, Barrette, Plain steel bar, Expansion joints, scale:, detail, Barrette, Plain steel bar, Longitudinal expansion joint, scale:, detail, Sealed with asphalt, Barrette, Corrugated steel bar, Cross-bending, detail, Contraction joint, scale:, Sealed with asphalt, Sole, Anti-pollution, Det. Joint contraction, Sealed with asphalt, scale:, Anti-pollution, Det. Expansion joint, Sealed with asphalt, Trapped wood, Sole, scale:, Det., section, M. minimum, Sump pipe, Sand bed, Typical trench section for, Stuffed with, pipeline, own, Stuffing with material, Sole, Anti-pollution, Sub base, Soleplate, Mortar slab f’c kg., meeting, Joint, Typical floor detail, Typical detail of cuneta sardinel, polished, coating, building, Board of, Sole, Mortar f’c kg., Anti-pollution, Sole, Anti-pollution, Sub base, J.c., Witches, Floor plan sardinel gutter, scale:, ditch, meeting, J.c., Witches, scale:, Sardinel gutter, Cm., Mortar f’c, Mortar f’c, Technical specifications, Paving slab, Simple drinking water home connection, Diameter of short connection, Plant registration box, scale:, variable, Uv pvc pipe matrix, Use spanners, Thermoplastic, Property boundary, House meter, Concrete sidewalk, Standard concrete meter box, Concrete floor, Niple length max. Pvc uf, Union pressure pvc thread, Pvc elbow uf, Pvc lining, Pvc driving pipe, With pvc tab uf, Nipple nut socket wrench, Clamp, Double-joint elbow pvc uf, Included in the, Niple standart with, profile, scale:, The projected water network mm will be located outside the, note, Of the projected pavement, The existing water network will be located outside the, Of the projected pavement, scale:, section, Cash plant, scale:, Half reed, Plain iron, Mortar f’c, scale:, Lid registration box, sidewalk, BOX Splicing, Madia, cane, Mailbox of, Home connection, Sewer collector, Subgrade level, Affirmed, concrete, Elbow hook, Cap, Anchor lock, Elbow, Tee uf chair, register machine, domiciliary, register machine, scale:, Elbow hook, Variable pipe, Anchor lock, scale:, Sink connection plant, existing, register machine, Sum
Raw text data extracted from CAD file:
| Language | Spanish |
| Drawing Type | Full Project |
| Category | Water Sewage & Electricity Infrastructure |
| Additional Screenshots |
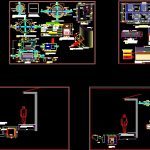 |
| File Type | dwg |
| Materials | Concrete, Plastic, Steel, Wood |
| Measurement Units | |
| Footprint Area | |
| Building Features | Car Parking Lot |
| Tags | autocad, DETAIL, details, DWG, full, gutters, kläranlage, mailboxes, manholes, pass, paving, plans, Project, retaining, Sanitation, sewer, sidewalk, treatment plant |


