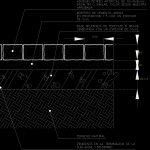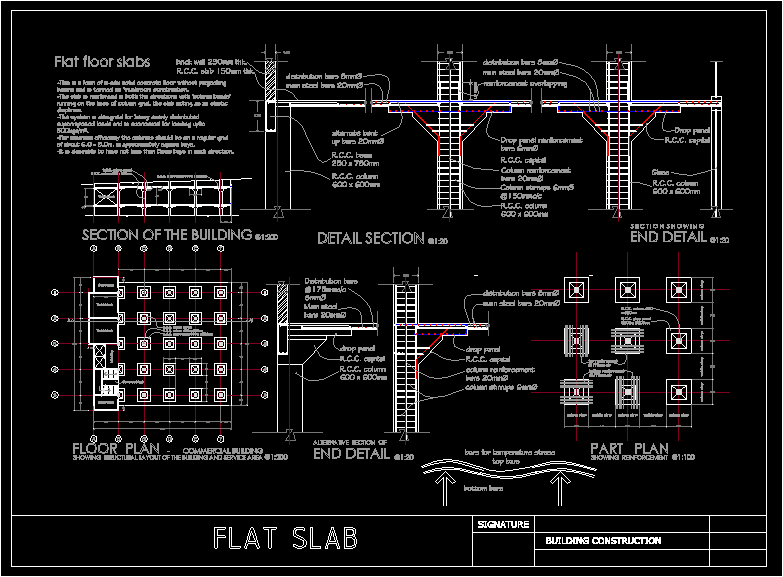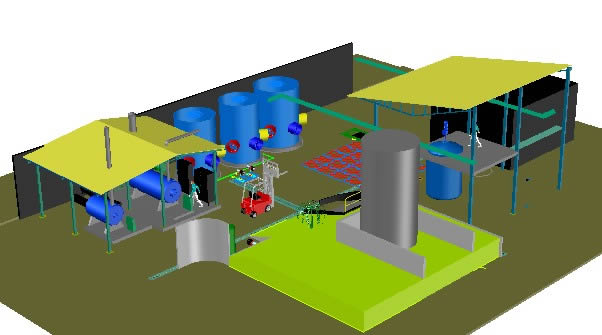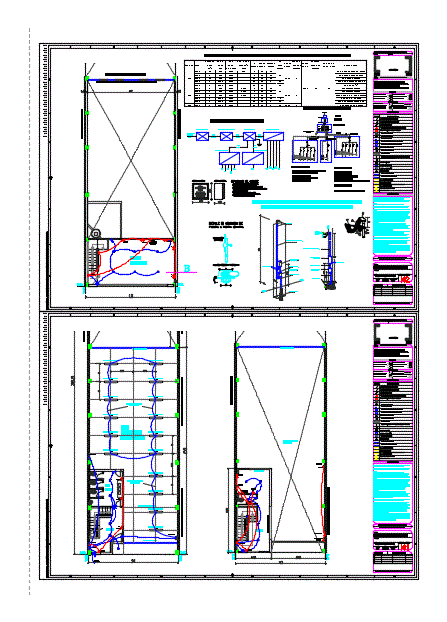Paving Stone DWG Section for AutoCAD
ADVERTISEMENT

ADVERTISEMENT
Detail about paving stone – Section – Technical specifications
Drawing labels, details, and other text information extracted from the CAD file (Translated from Spanish):
minimum, Pending at the end of the, natural terrain, Cemented with a thickness of, Improved base of tepetate gravel, In proportion with a thickness, Mortar of, Basaltin color according to sample, Artificial oil tank of, Approved
Raw text data extracted from CAD file:
| Language | Spanish |
| Drawing Type | Section |
| Category | Construction Details & Systems |
| Additional Screenshots |
 |
| File Type | dwg |
| Materials | |
| Measurement Units | |
| Footprint Area | |
| Building Features | |
| Tags | assoalho, autocad, deck, DETAIL, DWG, fliese, fließestrich, floating floor, floor, flooring, fußboden, holzfußboden, paving, piso, plancher, plancher flottant, section, specifications, stone, technical, tile |








