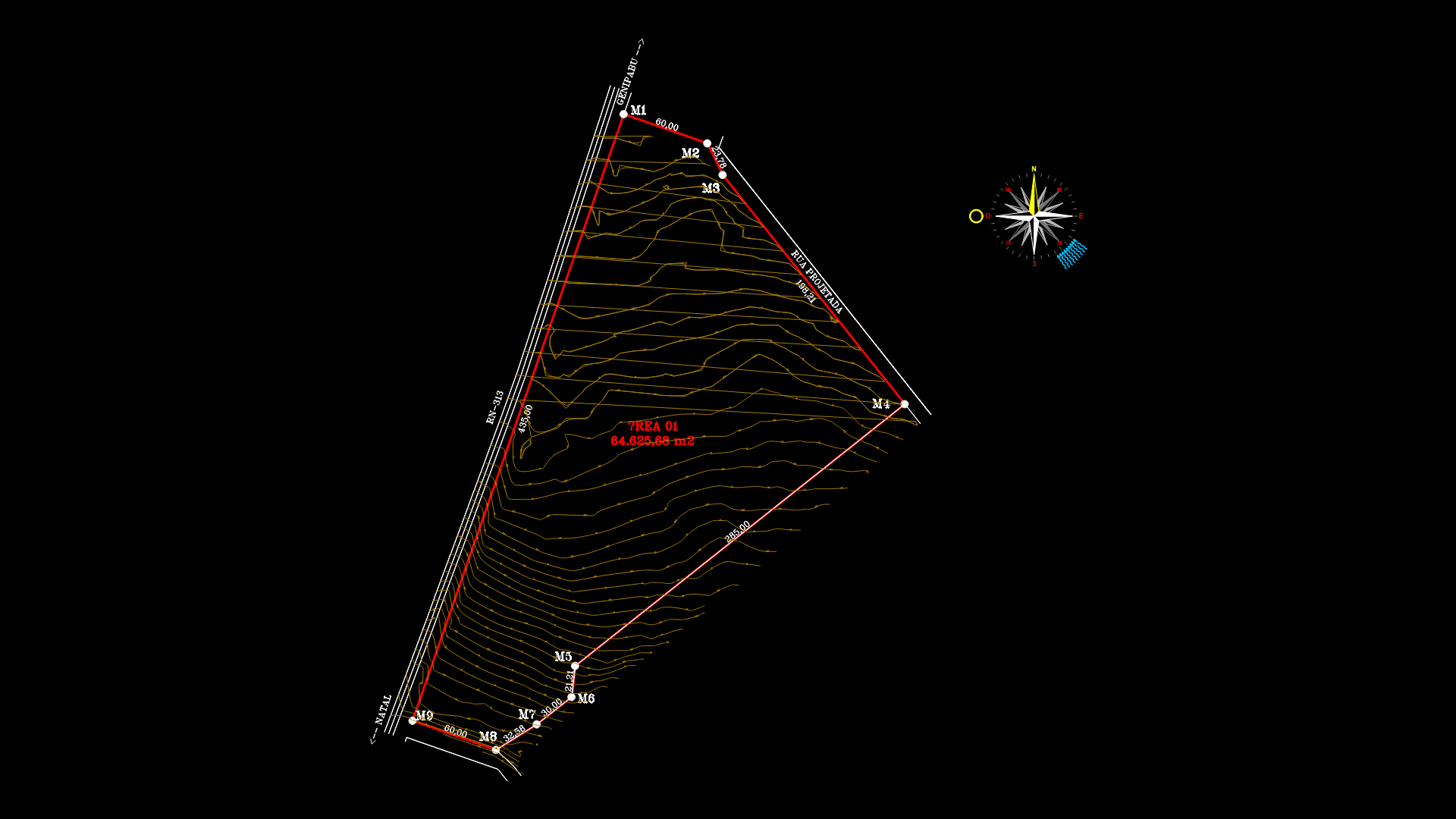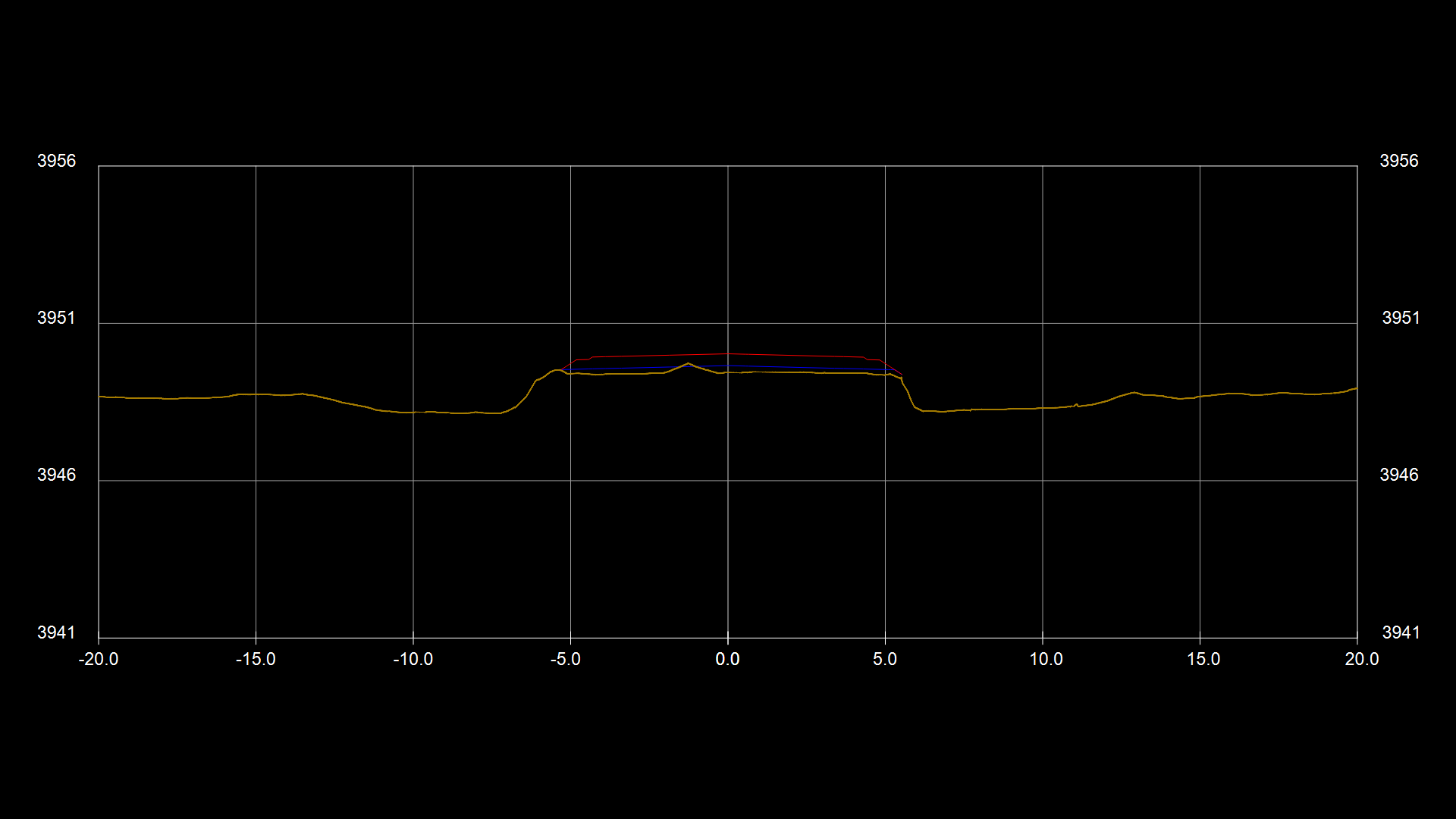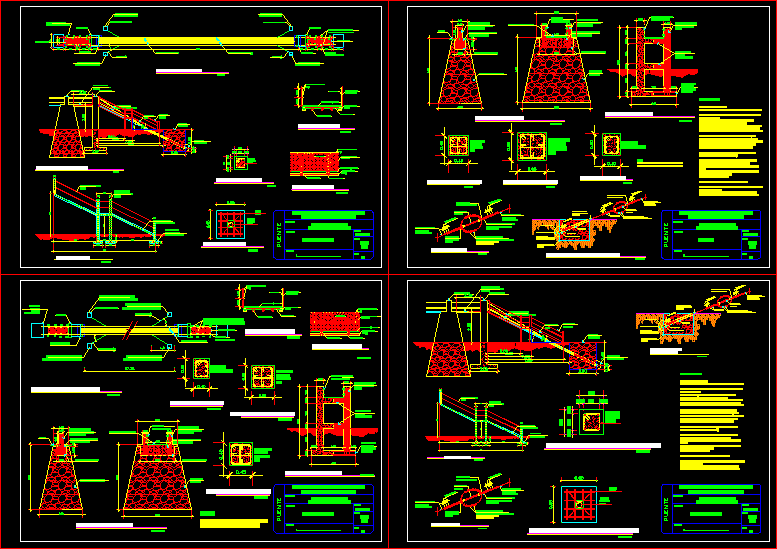Paving Streets DWG Detail for AutoCAD
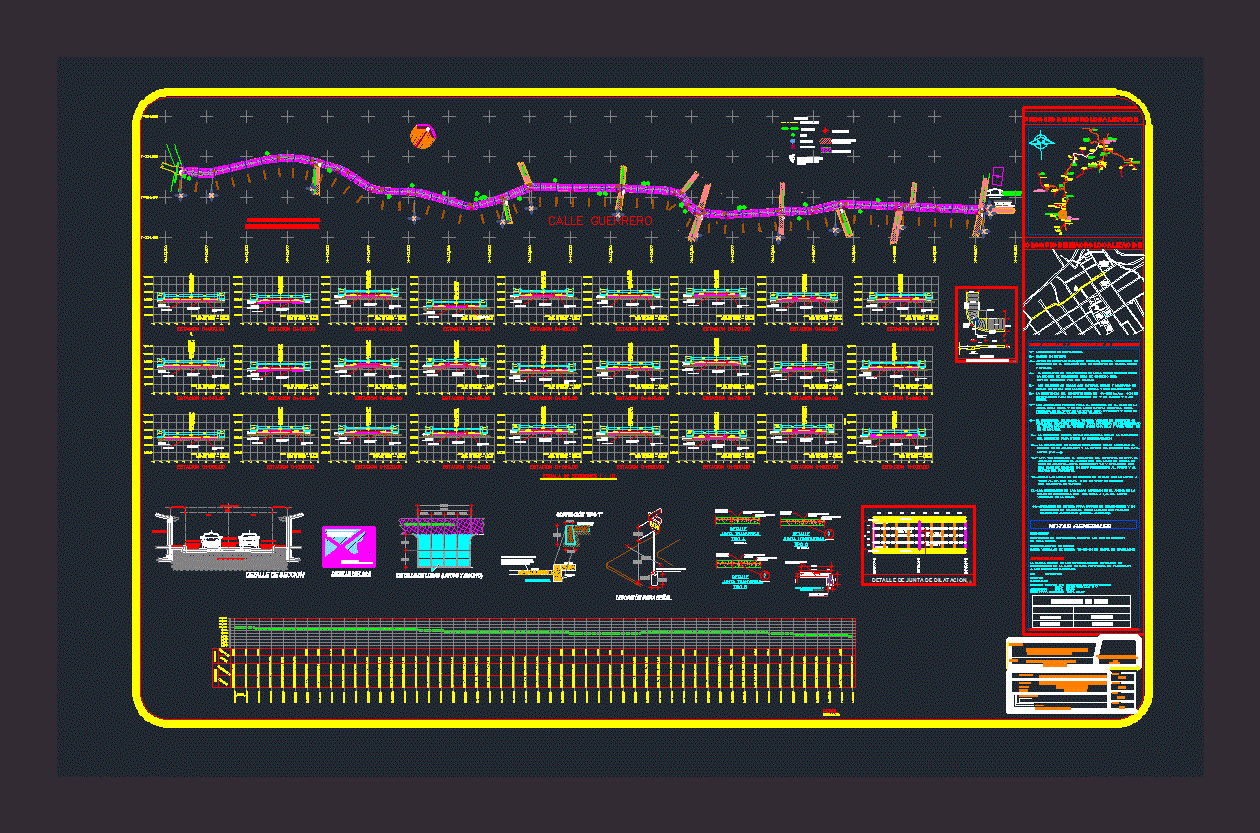
Paving streets; plane with details of dowels in concrete; cuts and specifications
Drawing labels, details, and other text information extracted from the CAD file (Translated from Spanish):
proyectò:, general plan of the streets, to pave, president mpal.:, locality :, district :, state :, municipality :, project :, plane :, acot :, meters, date :, scale :, single, paving of streets with hydraulic concrete, h. constitutional town hall, san jeronimo silacayoapilla ,, oax., ing. herminio montesinos glez., sketch of microlocalization, general specifications, the garrison of garrisons will be on solid ground, the fillings will be made with inert material and improved in, the dimensions of the slabs depend on the width of the street,. times a day, or in your case they will be cured with membrane, cured., dimensions govern the plane, application of paint for traffic in fittings and in, speed reducers, these last with stripes, work volumes, garrison, pavement, c . benjamin lopez martinez, with nomenclature, high restrictive sign, natural terrain, subgrade, post c.f.e., level bench, tree, signaling foundation, location for sign, high, avenue, symbology, dentellón bocacalle, existing pavement, slab of concr. hydraulic, existing pavement av. hidalgo, sidewalk, section detail, slab detail, concrete based paving, brushed finish. concrete, hydraulic concrete, polished finish, facing, scratched finish, natural shaped land, hidalgo street axis, variable, textured finish. concrete, detail of pavement, blvd., col., the slabs will be built with hydraulic concrete resistance, cement type ii., in the quality of the aggregates should not have more than, filling bank material, masonry project wall, children heroes, josefa ortiz, francisco marquez, axis of streets, gentleman, of the land the excavations will be the minimum possible., construction of the layers of fill or embankment the filling of the excavations and the, of the corresponding filling., dimensions in centimeters, except those indicated in another unit., the last edition of the general construction specifications of the sct will be made, must comply with the following specifications: design considerations, concrete, specifications, reference in particular to the following chapters:, xxi concrete, materials, water for concrete, cement, aggregates, dimensions, general notes, macrolocalization sketches, site of the project, huajuapan de leon, the mill, reform, tamazulapan, to: oaxaca, san miguel amatitlan, santo domingo tonala, san marcos arteaga, to: mexico, a: tehuacan, to: mariscala de juarez, tacache de mina, stgo. tamazola, san jeronimo silacayoapilla, ranch jesus, zapotitlan palmas, santiago huajolotitlan, santiago chazumba, chila de las flores, san jose ayuquila, yosocuta, a: juxtlahuaca, putla, pinotepa, san miguel tlacotepec, cacaloxtepec, a: san miguel moteverde, tepejillo , tezoatlan of sure and moon, well, telephone pole, light pole, center, rain reg, street, light pole and tel, reg water, wall, fence, log, alley, entrance, light and street pole, well and street, post , house, well exist., coca, wire, house and street, esq.calle, terr., pozoexist., esq.terr, corral, mesh, poste.calle, pav.exist, street center, street center, road, street av. General Lazaro Cardenas, prolg. reform, street reform, street porfirio diaz, hidalgo street, benito juarez street, callejon, iturbide street, morelos street, nicolas bravo street, matamoros street, elementary school, emiliano zapata, thickness, elevation, terrain, profile, general street plan , rehabilitation of guerrero street, san sebastian tecomaxtlahuaca, ing. javier montes gonzalez., vehicle of the street., with hydraulic concrete, dimensions in centimeters, except those that are indicated, the last edition of the general specifications of, construction of the s.c.t. reference will be made in particular, variable, natural terrain, hydraulic concrete, garrison, telmex post, cut, embankment, celotex, no scale, type c, longitudinal joint, detail, cutting key, cross-section, groove, joint sealed with, type a, type b, electrowelded, sidewalk detail and trim without scale, type c gasket, type b gasket, gasket type a, expansion joint detail, indicate on ramp logo with matt blue paint, batch limit, trapezoidal, paving , x-x ‘cut, access ramp detail, general notes and construction specifications, content in the project with what exists in the field, levels, and levels., minimum., sand will be clean and river, free organic matter, silos, clays, in the case of gravel will be crushed and free of, organic matter, silts, fines, limestones, will perform continuously to maintain its homogeneity, the maximum time of laying between one pot and another will be of the concrete to avoid dehydration. At the end of its placement and at the center of the thickness of the pavement, finished according to the progress with a mixing hand in, a hand of cement in dry proceeding to the polishing and to the scratching of the pavement, times a day with water, or in its case c
Raw text data extracted from CAD file:
| Language | Spanish |
| Drawing Type | Detail |
| Category | Roads, Bridges and Dams |
| Additional Screenshots |
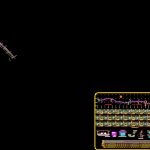 |
| File Type | dwg |
| Materials | Concrete, Masonry, Other |
| Measurement Units | Metric |
| Footprint Area | |
| Building Features | |
| Tags | autocad, concrete, cuts, DETAIL, details, DWG, HIGHWAY, pavement, paving, plane, Road, route, specifications, streets |
