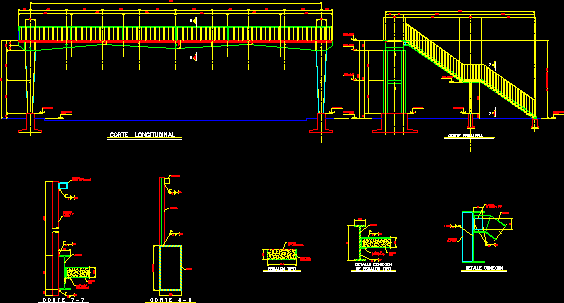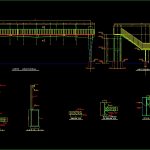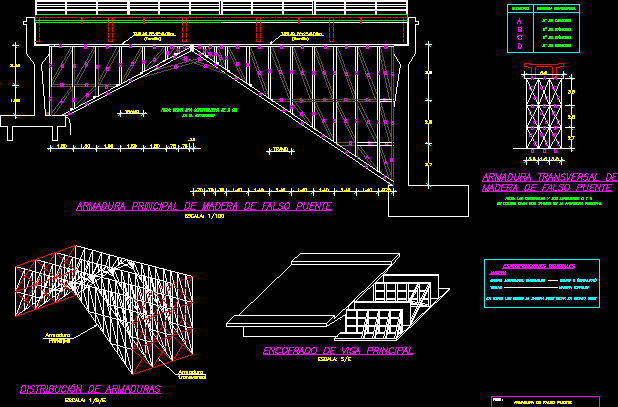Peatonal Bridge DWG Section for AutoCAD
ADVERTISEMENT

ADVERTISEMENT
Peatonal bridge – Sections Details
Drawing labels, details, and other text information extracted from the CAD file (Translated from Spanish):
k i b a o buildings and projects s.a. of c.v., longitudinal cut, n.banqueta, cut stair, alfarda, step type, type, detail connection, variable, trabe, column, step type
Raw text data extracted from CAD file:
| Language | Spanish |
| Drawing Type | Section |
| Category | Roads, Bridges and Dams |
| Additional Screenshots |
 |
| File Type | dwg |
| Materials | Other |
| Measurement Units | Metric |
| Footprint Area | |
| Building Features | |
| Tags | autocad, bridge, details, DWG, peatonal, section, sections |








