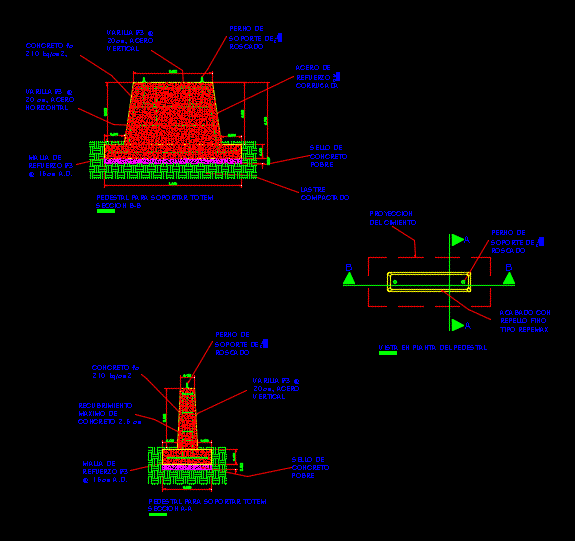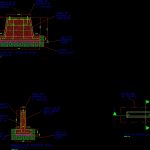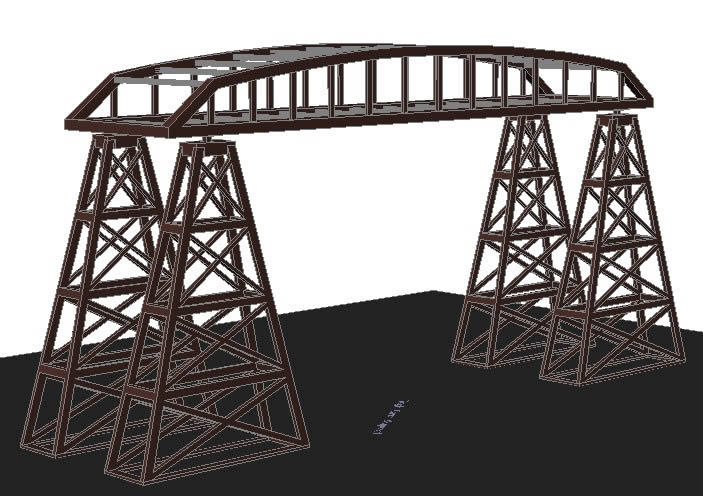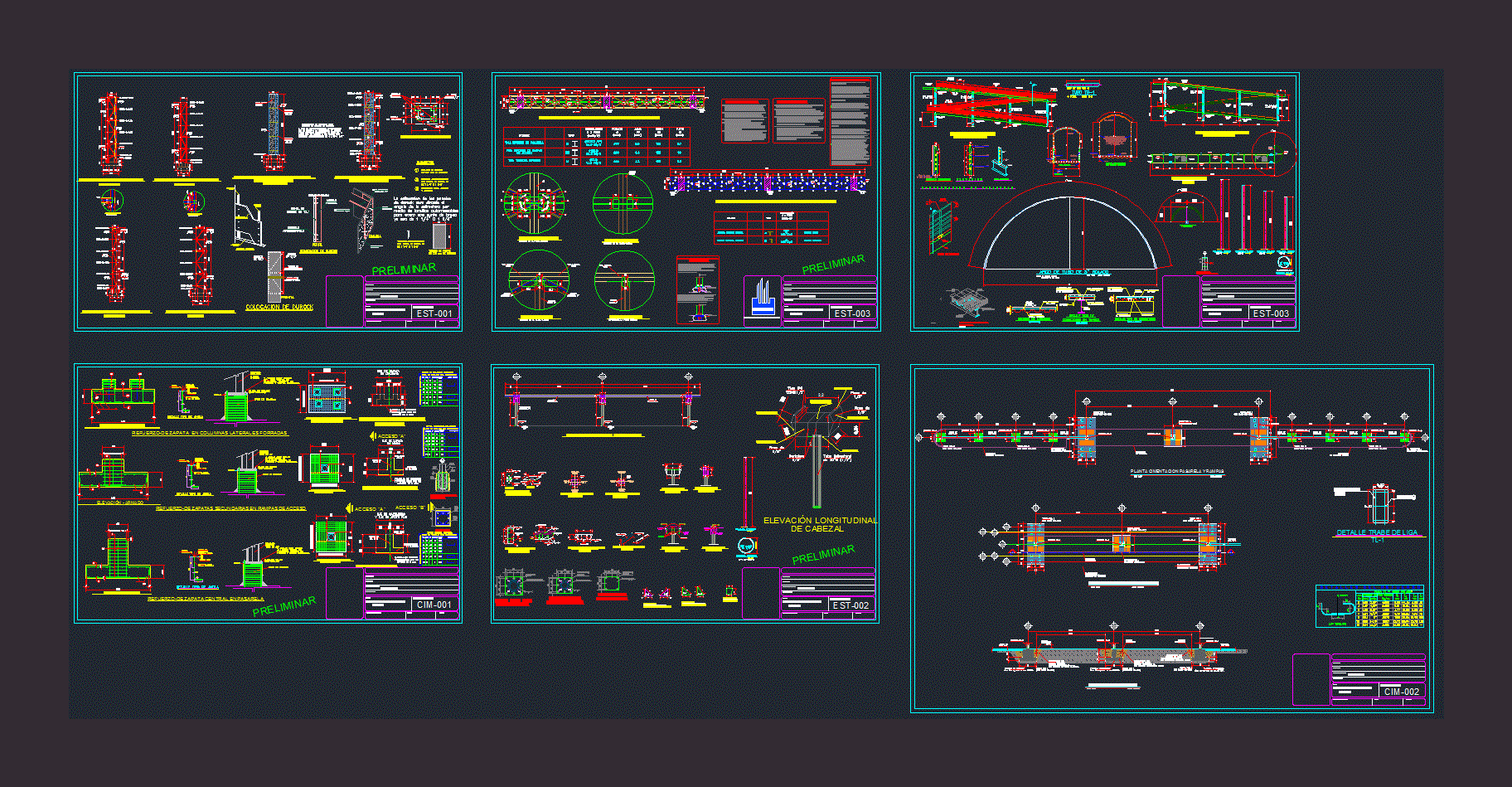Pedestal – Support For Signaling Totem DWG Detail for AutoCAD
ADVERTISEMENT

ADVERTISEMENT
Details – specification – sizing – Construction cuts
Drawing labels, details, and other text information extracted from the CAD file (Translated from Spanish):
interior, p.v.c. tube, angle frame, box detail, rain register, lujado., pedestal to support totem, section b-b, section a-a
Raw text data extracted from CAD file:
| Language | Spanish |
| Drawing Type | Detail |
| Category | Roads, Bridges and Dams |
| Additional Screenshots |
 |
| File Type | dwg |
| Materials | Other |
| Measurement Units | Metric |
| Footprint Area | |
| Building Features | |
| Tags | autocad, construction, cuts, DETAIL, details, DWG, pedestal, schilder, Signage, signaling, SIGNS, sinalização, sizing, specification, support |








