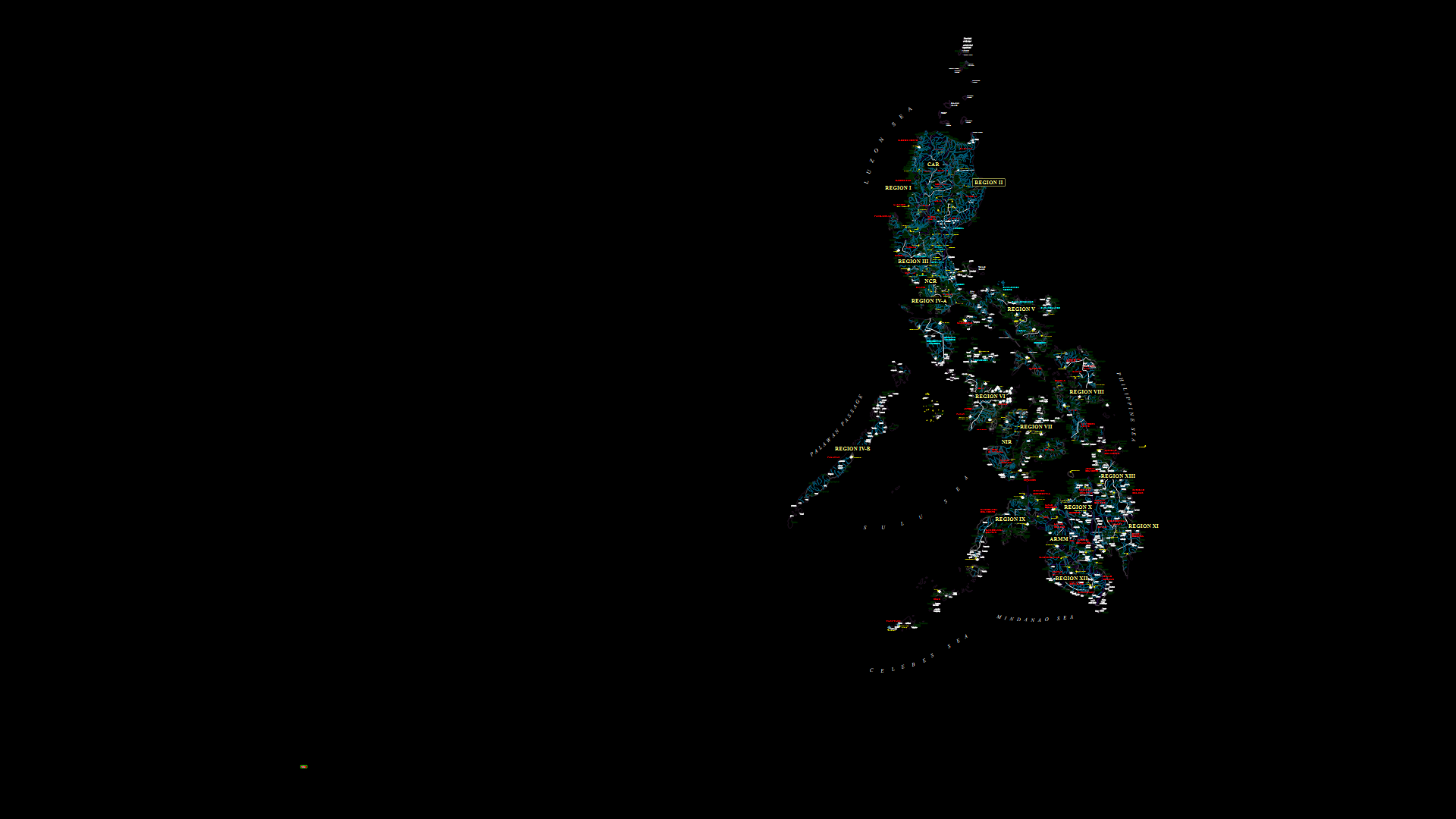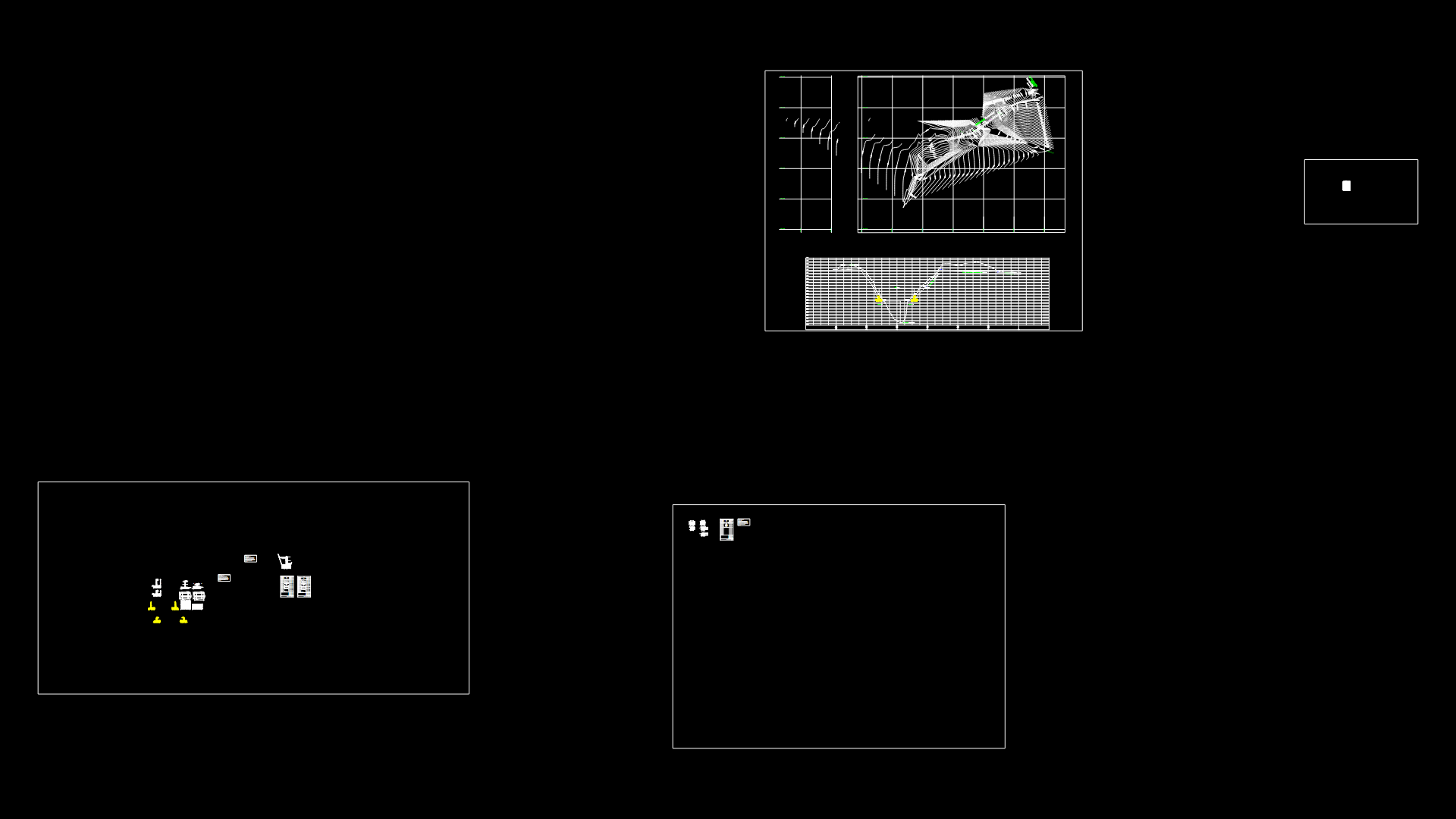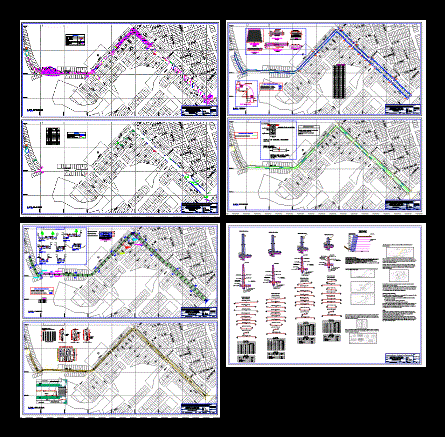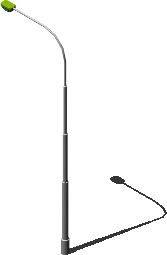Pedestrian Bridge DWG Block for AutoCAD
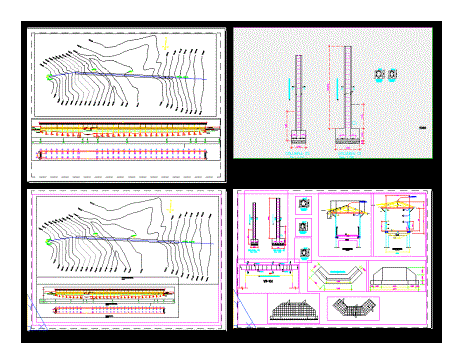
Construccon consists of a wooden bridge with reinforced mortar bases; with their respective coverage ceiling and railings on both sides; Calamine coverage will be of the following measures 1.80×0.83×2.6mm and will be painted for durability thereof with anti-corrosive paint. For better service life is being considered wood preservative in all structural elements and platform; in parantes; handrails and coverage is being considered 2 coats of enamel paint.
Drawing labels, details, and other text information extracted from the CAD file (Translated from Spanish):
magnetic, detail of type a junction, maximum avenues, retaining wall, fill with selected material, floor, board, ridge, height, terrain, progressive, axis of the bridge, variable, calicata, npt., region :, loreto, district :, province:, scale, sheet :, date, acad, aprob., project :, planes :, maynas, plant – foundations, alto nanay, community :, san antonio -, pisco, code, longitudinal profile, detail of, junction type a, plant, structures, nm, cut b – b, cut a – a, screen – front elevation, screen – plant, cut y, cut xx, technical specifications, wood group c, upright, iron plate type ii – a , iron sheet type i, iron sheet type ii – b, variable, topographical plant, foundations
Raw text data extracted from CAD file:
| Language | Spanish |
| Drawing Type | Block |
| Category | Roads, Bridges and Dams |
| Additional Screenshots |
 |
| File Type | dwg |
| Materials | Wood, Other |
| Measurement Units | Metric |
| Footprint Area | |
| Building Features | |
| Tags | access, autocad, bases, block, bridge, ceiling, consists, coverage, DWG, pedestrian, reinforced, respective, wooden |
