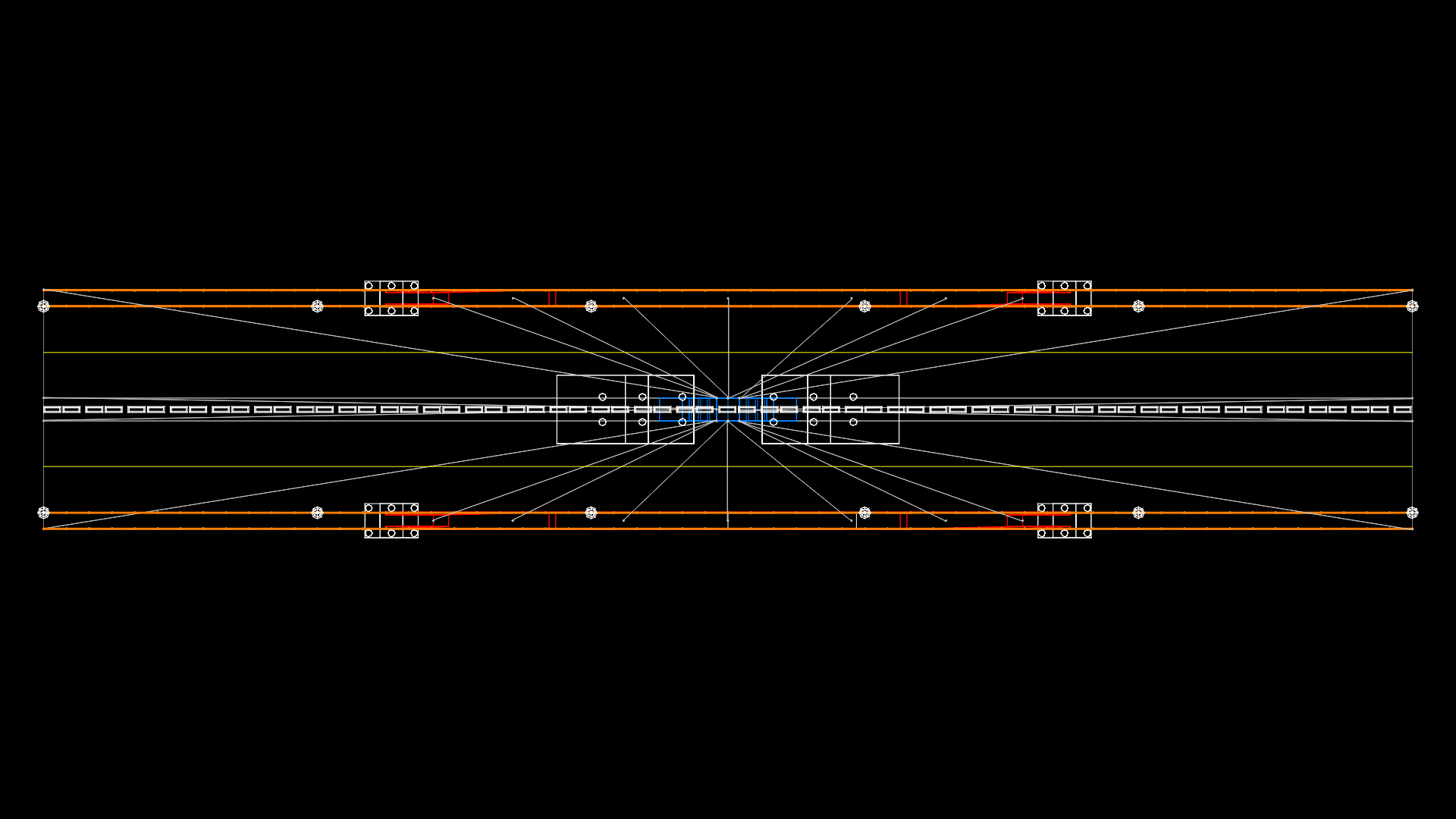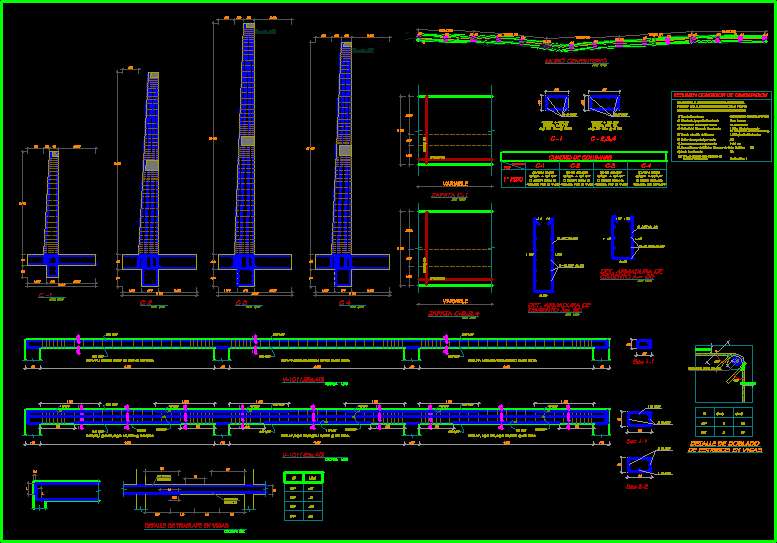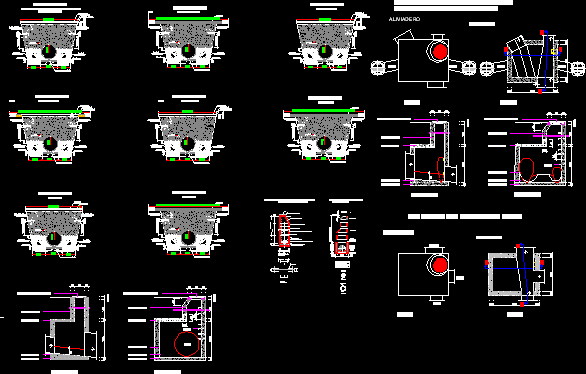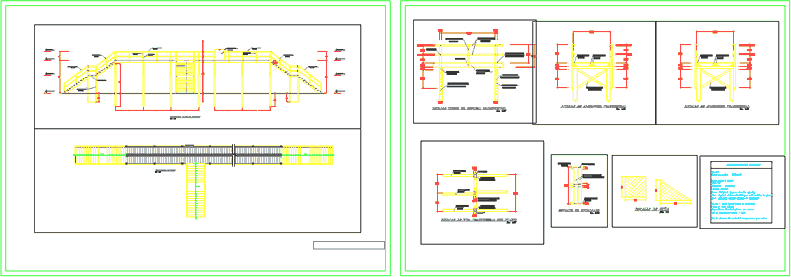Pedestrian Bridge DWG Plan for AutoCAD
ADVERTISEMENT
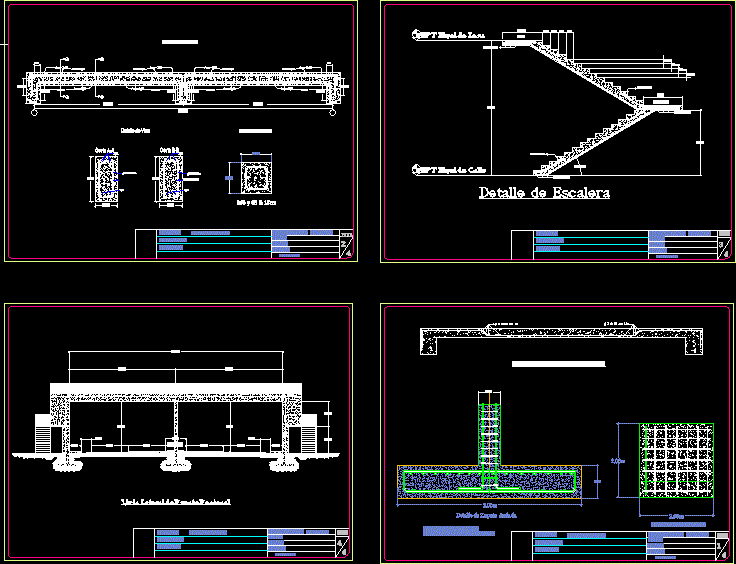
ADVERTISEMENT
Plans for safe pedestrian bridge movement of persons. Contains details of beams slabs, footings, stairs and profile view to the proper assessment of sizing etc.
Drawing labels, details, and other text information extracted from the CAD file (Translated from Spanish):
column detail, isolated shoe detail, location :, leaf, pedestrian bridge, owner :, drew :, metric scale :, design :, aprobo :, project :, place and date :, npt street level, rest, npt level of slab, slab
Raw text data extracted from CAD file:
| Language | Spanish |
| Drawing Type | Plan |
| Category | Roads, Bridges and Dams |
| Additional Screenshots |
 |
| File Type | dwg |
| Materials | Other |
| Measurement Units | Imperial |
| Footprint Area | |
| Building Features | |
| Tags | autocad, beams, bridge, details, DWG, footings, movement, pedestrian, persons, plan, plans, slabs |

