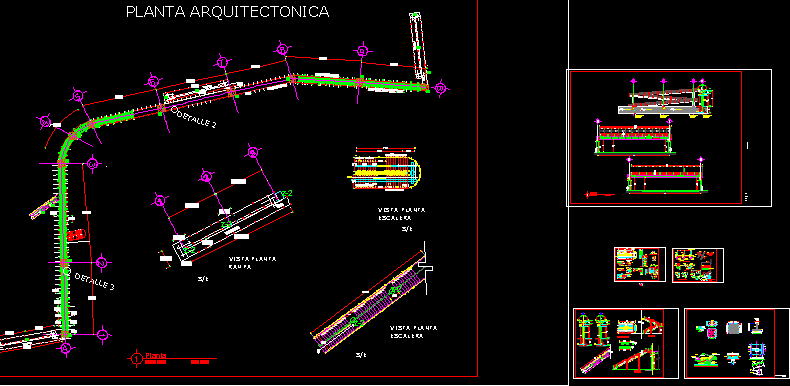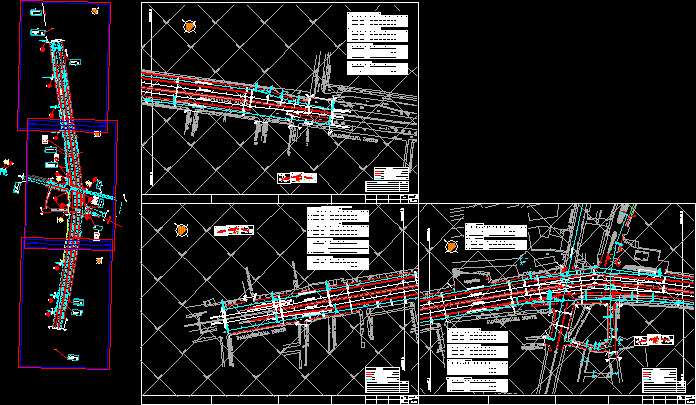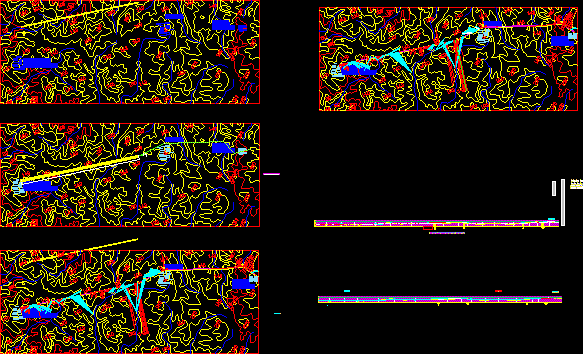Pedestrian Bridge DWG Section for AutoCAD

Ground elevations sections and construction details
Drawing labels, details, and other text information extracted from the CAD file (Translated from Spanish):
p. of water brown, prolg. san buenaventura, san lorenzo, villa de ayala, road to cienegas, track, boating, peripheral ring, hacienda xalpa, ozolotepec, cuicatlan, ayautla, teotepec, mixtepec, chimalapa, hacienda salaices, hacienda texmelucan, the flower, sta.ursula, anahuac, ranch zinampa, ranch upacuaro, ranch romeral, the needle, the avocado, rcho., rancho poppies, rancho del lul, hiding ranch, ranch, pima, black stones, sta. cross, ranch altamira, av. coffee plantations, ranch ranch, sto. tomas, rcho. nook, stay, ranch lagoon, bees, beautiful view ranch, palmar, orange groves, sta ranch. Cecilia, Calz. of the bombs, uam xochimilco, f. wood, miguel hidalgo, josefa o. dominguez, beloved nervo, p. of the wheel, v. carranza, mayorazgo, hacienda avenue, tamazula mill, tenorios, calipan mill, canaverales, san miguelito mill, cotton fields, bone road, cacahuatales, boundary, spot, candelilla, butler, fairies, pasture, calz. tenorios, don refuge, collars, av. irrigation, the era, pool, av. river, av sauzales, casaano, av. coffee plantations, cherry trees, hda. mazatepec, alfalfares, hda. of Christ, floral, hda. of the flower, hda. hillocks, barley, pine forests, national channel, strawberry trees, texmelucan, hda. beautiful view, coapa farms, c. national, sports, cuemenco, flower market, plants, periphery, nature reserve, area, viewpoint, the ahuehuetes, lake acitlalin, jetty, kiosk, the axolotls, the kite, island, myths, lake huetzalin, cuemanco, ecological park, xochimilco, esc .: plant, n. p. t., projection alfarda, up, down, peripheral, national channel, uam, north, plane :, projected :, elaborated :, scale :, bounded :, date :, pedestrian bridge, location :, project :, key :, sketch of location., reviewed:, dro, date, description, no., vo.bo., no.:, plane of set, meters, simbology, marin mondragon jonathan., leperevargas thadhia., montaño guerrero mary cruz, walls rangel myriam ., perez de dios amaury., metropolitan autonomous university, house open to the weather, sciences and arts for the design, view of the stair floor, view of the ramp floor, architectural plan, prestressed fence, neoprene heel, drowned in a drawer, pile, see map structural, elevation section, prestressed central beam, elevation, plant, stiffeners view plant, front view, profile view, cut flush on short sides, angle frame, rest detail, projection structure plate, support step, section step, detail step , column projection, rail support, staircase side elevation east, see detail, prestressed trapeze, neoprene juinta, last detail cant, stiffener, starting shoe see flat cim., prefabricated column, union alfarda-zapata start, projection ring, drowned in prestressed, lid, prestressed beam cajon, taqueteada , detail union between pergolas, projection of perforated sheet, the dimension can vary according to the trabe in question, see architectural plans, detail union rings to prestressed beam profile view, detail union ring-laminated perforated, detail union plate and oc for ring , detail union rings front view, detail of ring construction, lepere vargas thadhia., plant east side staircase, plant view, concrete template, natural terrain, notes of metal structure, all structural steel for rolled profiles type or sera type , architectural since there is variation between prestressed beams, diameter, with one, the perforations will be rectangular, axis of the shoe, step axis, plate bas e, electrowelded mesh, trabe i or cajon, concrete, sheet for, isomètrico.-detail of the slab reinforcement, protection plate, pile shaft, steel, lock, ramp top view, adjustment
Raw text data extracted from CAD file:
| Language | Spanish |
| Drawing Type | Section |
| Category | Roads, Bridges and Dams |
| Additional Screenshots |
 |
| File Type | dwg |
| Materials | Concrete, Steel, Wood, Other |
| Measurement Units | Metric |
| Footprint Area | |
| Building Features | Garden / Park, Pool |
| Tags | autocad, bridge, construction, details, DWG, elevations, ground, pedestrian, section, sections |








