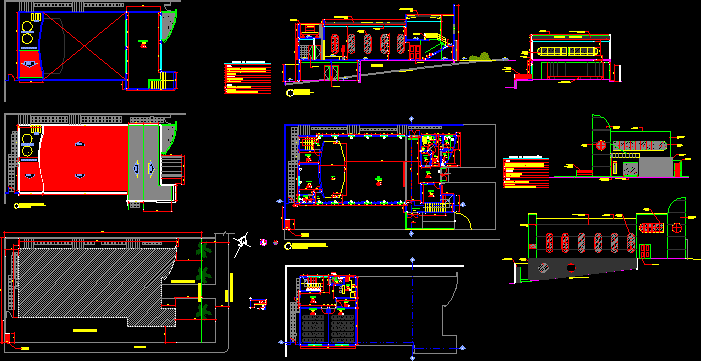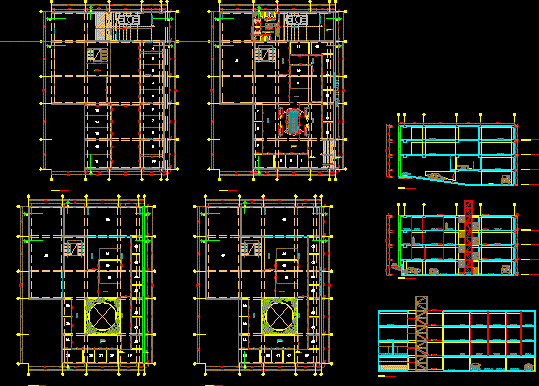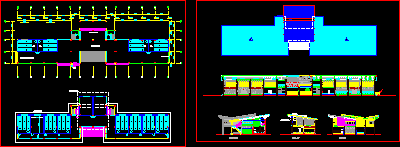Performing Arts Centre DWG Full Project for AutoCAD

this project is of a performing arts center with auditorium; meditation hall; hostel blocks; ect
Drawing labels, details, and other text information extracted from the CAD file:
esc, samsung, del, ent, space bar, enter, staff comman room, staff individual cabi, p.r.c.a. , loni, nikita .s.changade, fourth year b.arch, architectural design-iv, academic block, p e r f o r m i n g a r t s a c a d e m y, ceiling, cat walk, down, rest room, entrance foyer, green room, store room, stage, waiting, section at aa’, accostical treatment, light fitting, passage, section at bb’, side elevation, front elevation, terrace, a.h.u room, administration block, ground floor plan, terrace floor plan, foyer, typical side elevation, typical front elevation, auditorium, back entry, quick changing, o r c h a s t r a p i t, gangway, lobby, ground floor plan at level, curtain, fabricated jail, services passage, fix glass, orchastra pit, back stage lobby, service staircase block, projector room, entrance foyer, ticket checker, exit, water proofing, glass wool, girder, ground floor plan of director bunglow, first floor plan of director bunglow, ground floor plan of principal bunglow, first floor plan of principal bunglow, staircase block, typical front elevation of bunglow, typical section at cc’ of bunglow, typical section at aa’ of bunglow, typical section at bb’ of bunglow, residential block, cupboard, common facility, ground floor plan of library, ground floor plan of museium, ground floor plan of meditation block, back elevation, courtyard, section atbb’, ground floor plan of museium block, guests suits block, reception, kitchen, boys toilet, girls toilet, canteen block, mess block, water cooler, pantry, ground floor plan, hostel block, ground floor plan of hostel, ground floor plan of typical academic block, first floor plan of typical academic block, typical section at bb’, typical section at aa’
Raw text data extracted from CAD file:
| Language | English |
| Drawing Type | Full Project |
| Category | City Plans |
| Additional Screenshots |
 |
| File Type | dwg |
| Materials | Glass, Other |
| Measurement Units | Metric |
| Footprint Area | |
| Building Features | |
| Tags | arts, Auditorium, autocad, blocks, bungalow, center, centre, city hall, civic center, community center, DWG, full, hall, hostel, Project |








