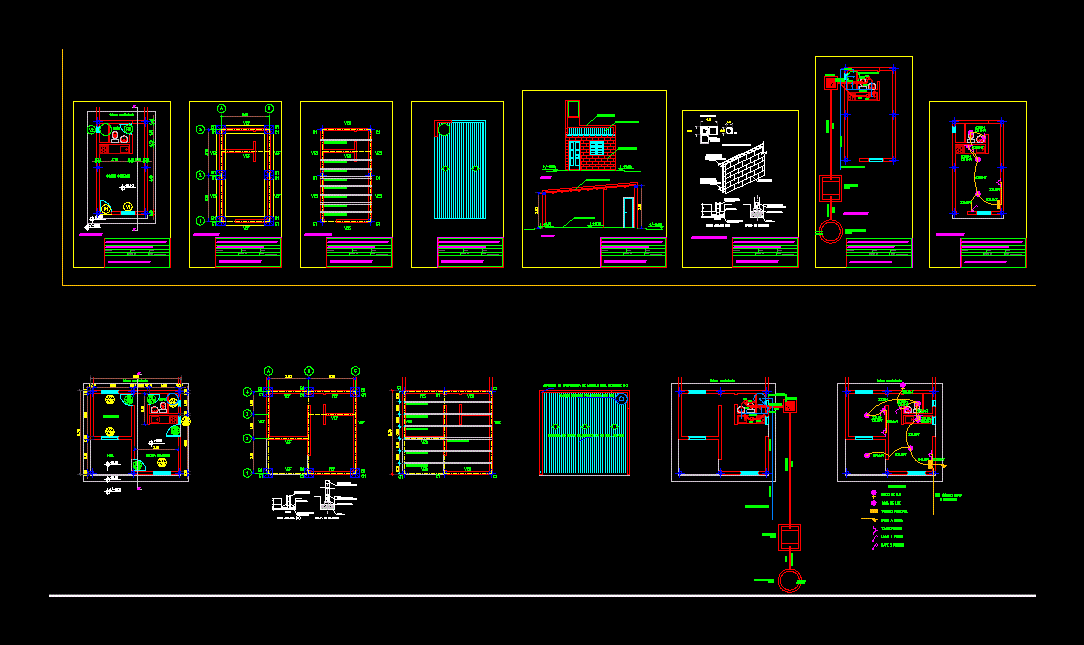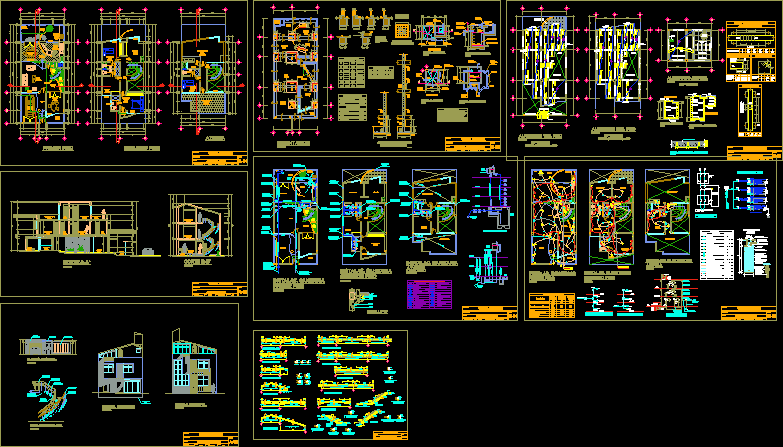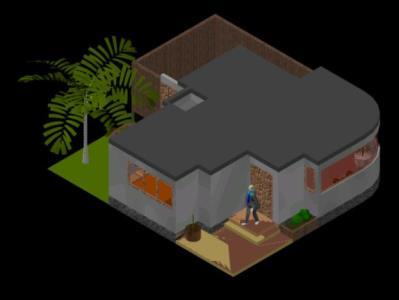Peruvian Housing DWG Block for AutoCAD
ADVERTISEMENT
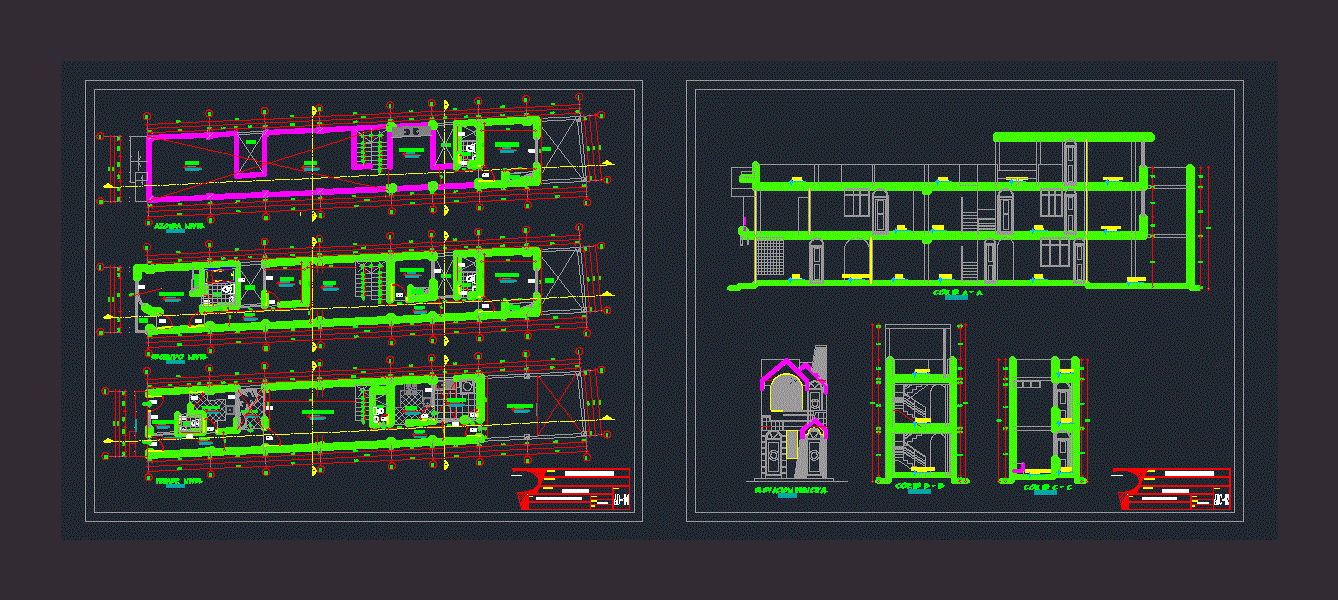
ADVERTISEMENT
Complete distribution of a Peruvian Housing. – Plants – Cortes – Facade
Drawing labels, details, and other text information extracted from the CAD file (Translated from Spanish):
ceiling projection, glass block wall, patio lavand., brand ceramic floor, living room, kitchen, first level, main elevation, standby, laboratory, patio – garden, hall, patio – corral, ss.hh , star tv, second level, empty, balcony, clossett, studio, roof level, roof, scale:, house room, sheet:, indicated, cad:, date:, specialty :, floor :, architecture, architecture, distribution, project: , owners:, responsible:, elevations – courts, living – dining room, TV, patio – laundry, hallway, court c – c, court b – b, patio – corral, room, dining room, patio – garden – hall, lavnderia – Tendal, cut a – a, tendal laundry
Raw text data extracted from CAD file:
| Language | Spanish |
| Drawing Type | Block |
| Category | House |
| Additional Screenshots |
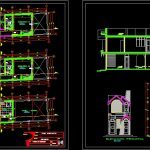 |
| File Type | dwg |
| Materials | Glass, Other |
| Measurement Units | Metric |
| Footprint Area | |
| Building Features | Garden / Park, Deck / Patio |
| Tags | accommodation, apartamento, apartment, appartement, aufenthalt, autocad, block, casa, chalet, complete, cortes, distribution, dwelling unit, DWG, facade, haus, house, Housing, logement, maison, peruvian, plants, residên, residence, unidade de moradia, villa, wohnung, wohnung einheit |



