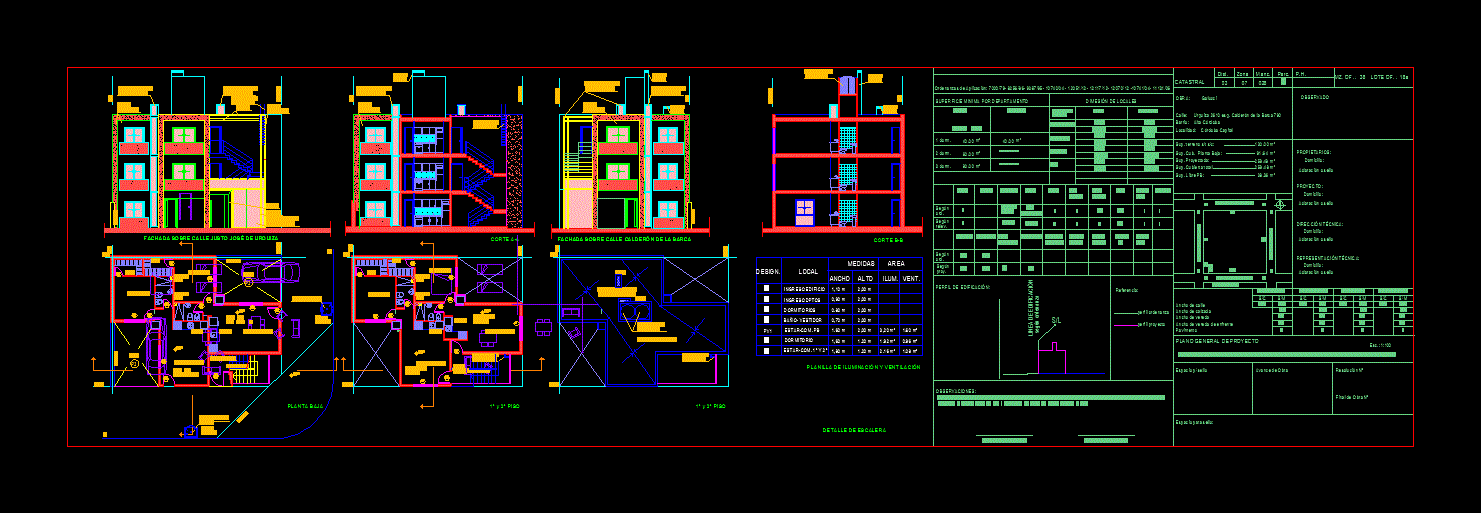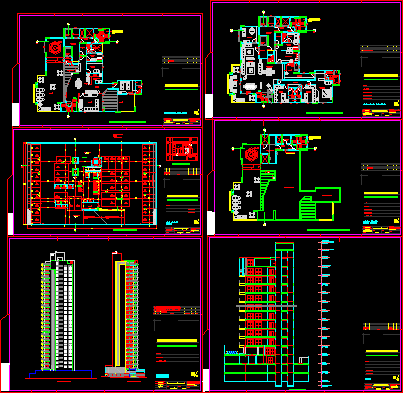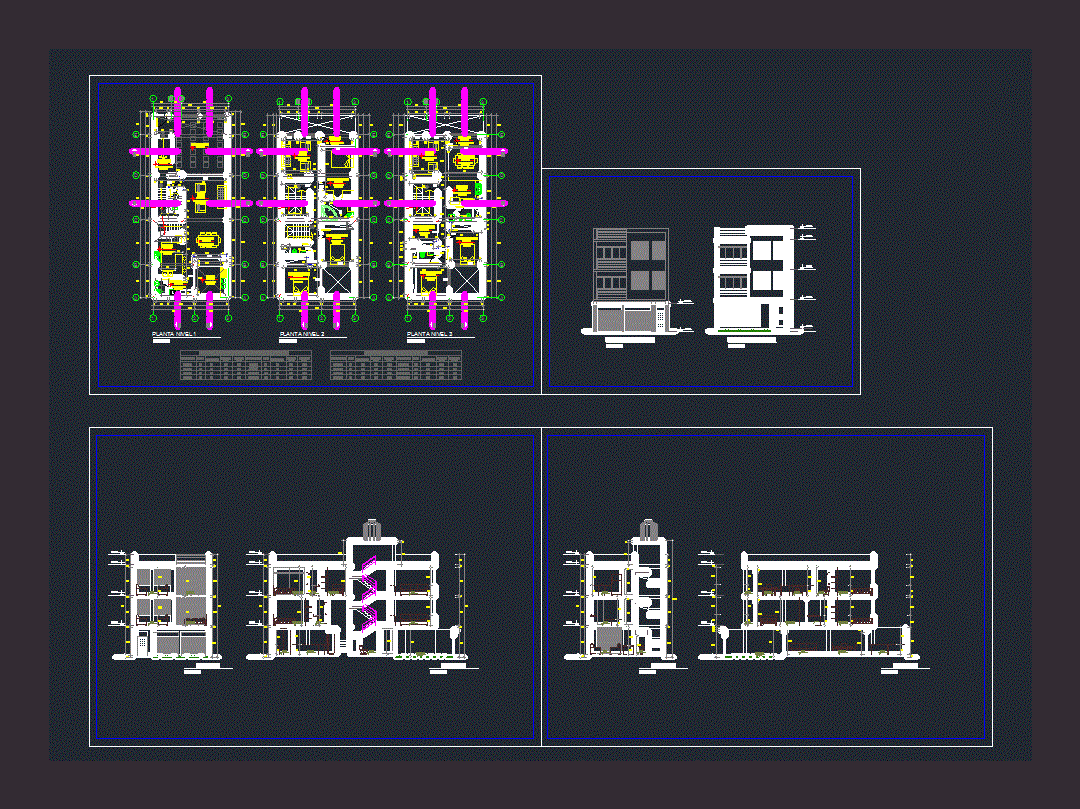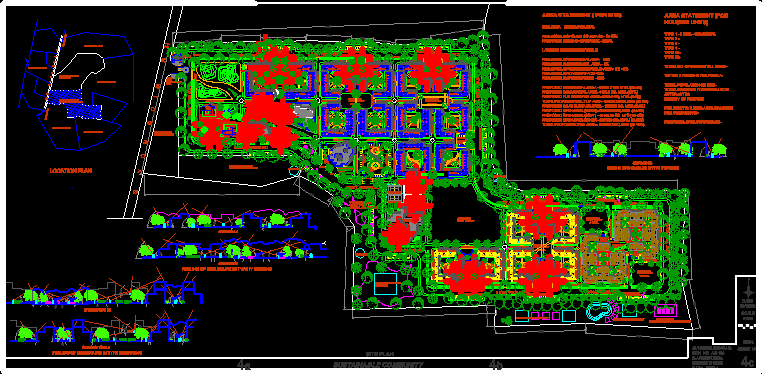Ph Municipal Level Building Of Cordoba Capital, Argentina DWG Plan for AutoCAD

Full Municipal Plan Approved for Cordoba Capital, Argentina Contains: – Plants – Cortes – Views – Facade – Cover – Structure – detailed reports – Designations
Drawing labels, details, and other text information extracted from the CAD file (Translated from Spanish):
cadastral, mz. of. : batch of. :, work :, street :, neighborhood :, sup. projected:, width of road, width of street, width of pavement, pavement, width of path in front, general plan of project, advance of work, resolution no, end of work no, space for seal:, ordinances of application :, minimum surface by department, dimesión of premises, pattern, designation, of local, zone, profile, alt. max, fos, fot, cm, no, rle, others, egress, unit, laugh, according to, ord., relay, passages, staircase, box, elevator, elimination, yards, waste, building profile :, reference :, observations :, professional signature, signature of the owner, in the nature of a sworn declaration, that the present survey complies with the applicable regulations detailed, and of any provision of a legal nature, of the type and jurisdiction that was, that applicable to the case., owners:, address :, project :, clarification or seal, opt, profile ordinance, project profile, observed, sup. free pb :, galucci, alta córdoba, locality :, córdoba capital, sup. cub. ground floor:, dist., area, manz., parc., ph, francisco de quevedo, calderón de la barca, just josé de urquiza, mariano fragueiro, calderón de la barca, just josé de urquiza, mariano fragueiro, francisco de quevedo , em, ground floor, ochava, bedroom, kitchen, living room, vest., patio, xxxxx floor, facade on street just josé de urquiza, court aa, facade on street calderón de la barca, court bb, terrace not accessible, sup . total cover, technical representation:, bathroom, kitchen-comed., bedroom, patio, proy., building line, according to ordinance, design., high, illum., vent., lighting and ventilation template, local, income building, entrance dptos, bedrooms, bathroom- dressing room, be-com. pb, width, measurements, area, metal enclosure and perforated sheet, existing American ash, American ash, marine ladder access to tank, stair detail, non-slip ceramic, corner, type abc extinguisher, coarse and fine plaster, technical direction :, foundation plan
Raw text data extracted from CAD file:
| Language | Spanish |
| Drawing Type | Plan |
| Category | Condominium |
| Additional Screenshots |
 |
| File Type | dwg |
| Materials | Other |
| Measurement Units | Metric |
| Footprint Area | |
| Building Features | Deck / Patio, Elevator |
| Tags | apartment, approved, argentina, autocad, building, capital, condo, cordoba, cortes, DWG, eigenverantwortung, Family, full, group home, grup, Level, mehrfamilien, multi, multifamily housing, municipal, ownership, partnerschaft, partnership, plan, plants, views |








