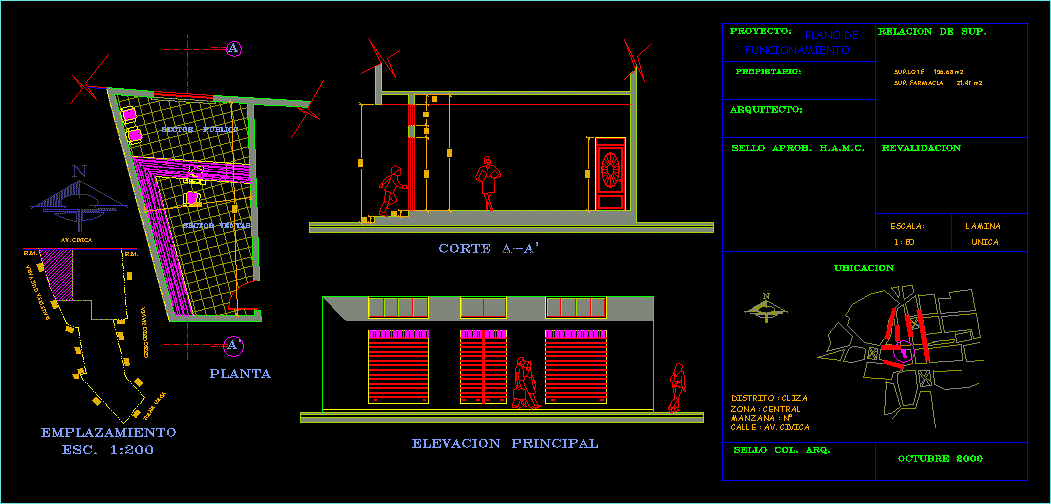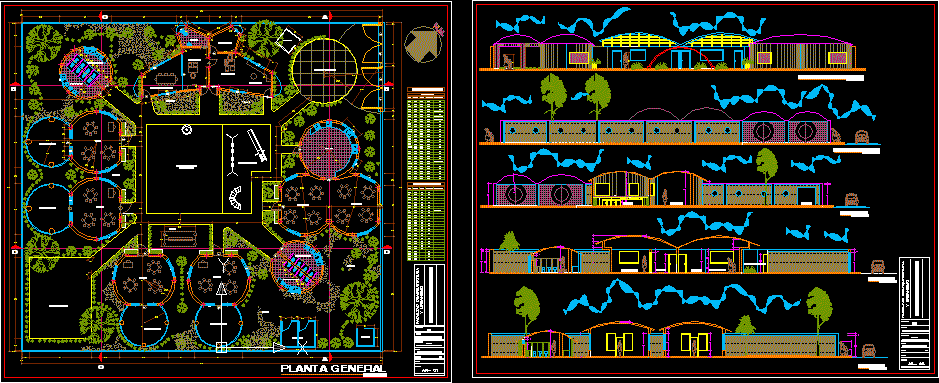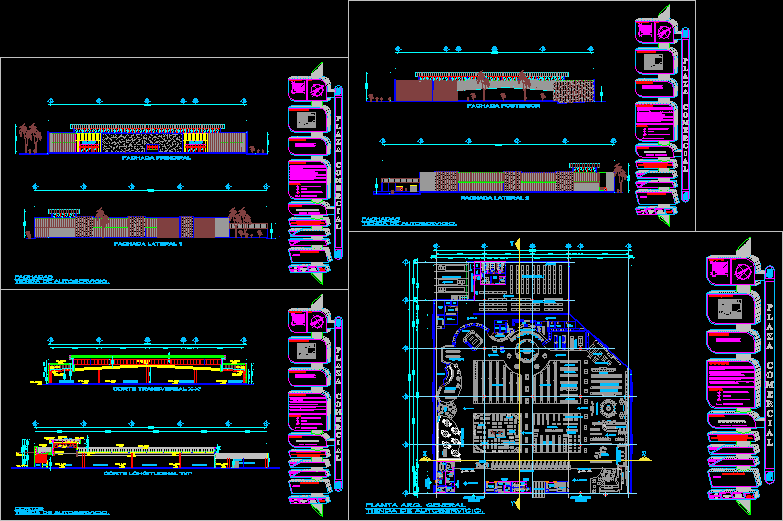Pharmacy, Drug Store DWG Section for AutoCAD
ADVERTISEMENT

ADVERTISEMENT
Floor plan; elevation and section
Drawing labels, details, and other text information extracted from the CAD file (Translated from Spanish):
plant, district: cliza, zone: central, street: av. civica, scale:, revalidation, relation of sup., seal col. arq., location, architect :, stamp aprob. h.a.m.c., owner :, project: single, sheet, operation, sales sector, public sector, main elevation, cut a-a ‘, location, baptist guevara, r.m., av. civica, av. aroma, c. belzu, c. baptista, av. mons. walter rosales, july orozco de herrera, rene vega, gregorio navia, plane
Raw text data extracted from CAD file:
| Language | Spanish |
| Drawing Type | Section |
| Category | Retail |
| Additional Screenshots |
 |
| File Type | dwg |
| Materials | Other |
| Measurement Units | Metric |
| Footprint Area | |
| Building Features | |
| Tags | agency, autocad, boutique, cutting, DWG, elevation, floor, Kiosk, lifting, Pharmacy, plan, plant, section, Shop, store |








