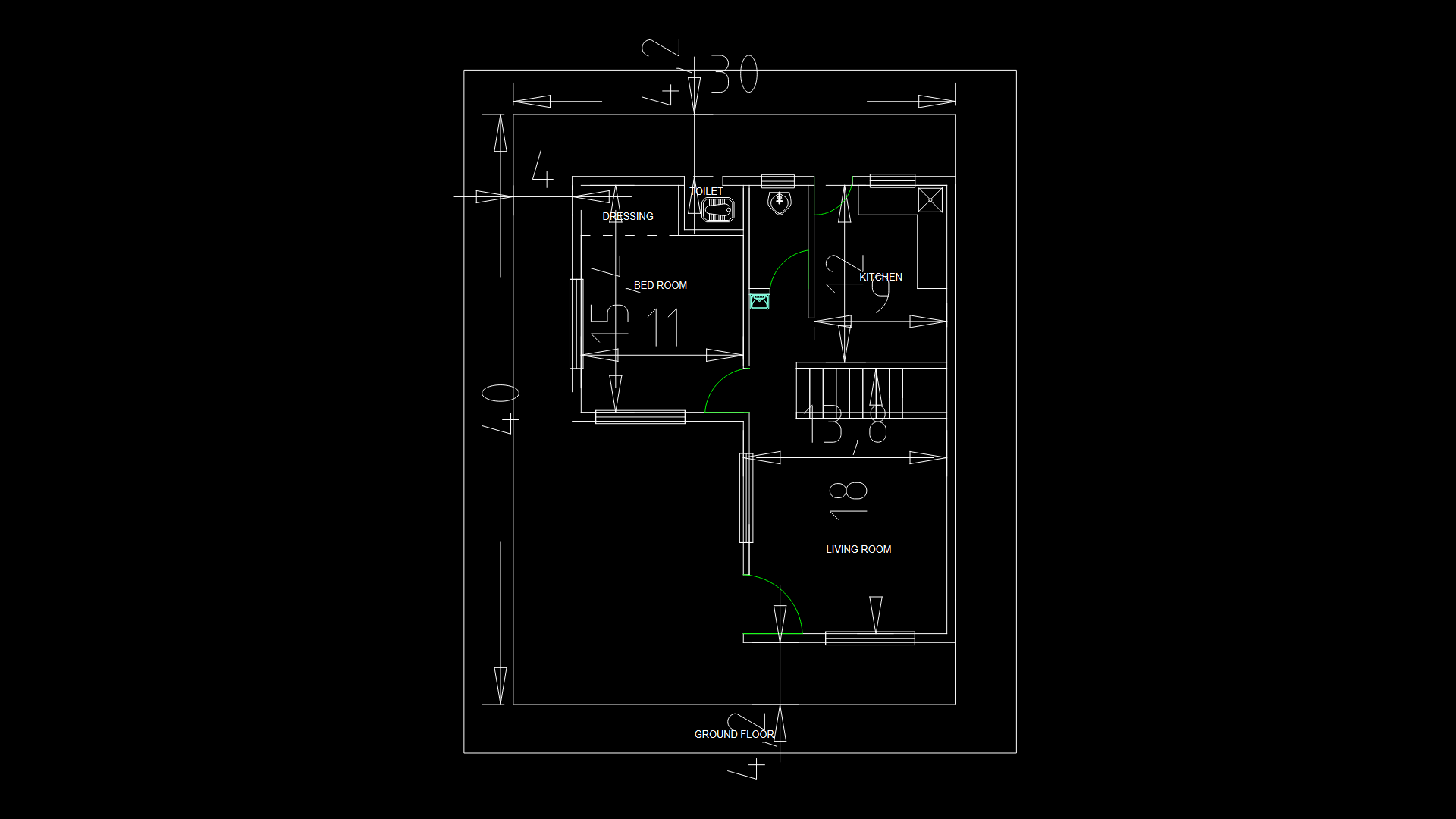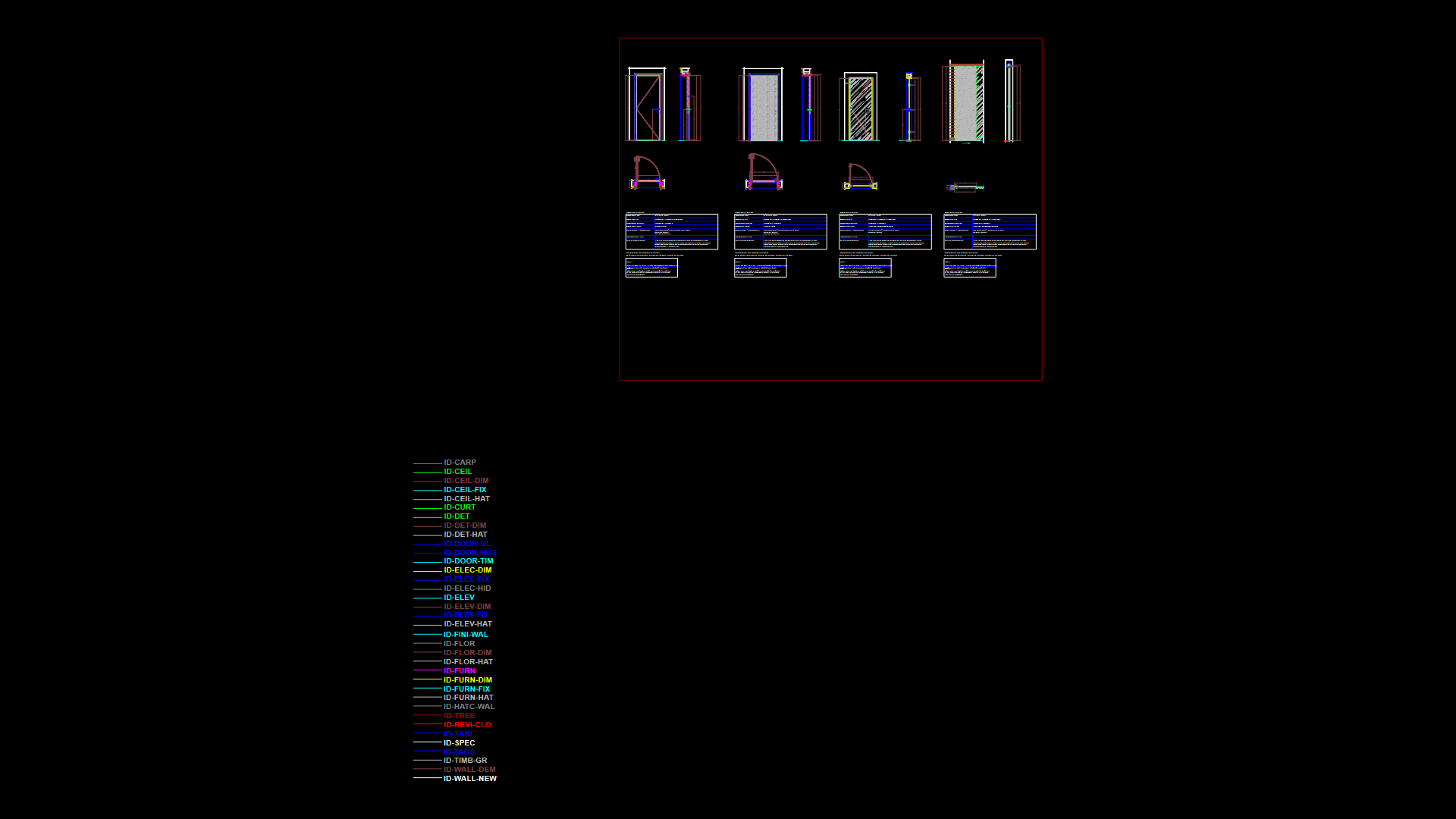Phoenix Hotel Landscape Project Drawing Index Sheet A2

Drawing Index for Phoenix Hotel Landscape Project
This drawing serves as the master index sheet (图纸目录) for the Phoenix Hotel (凤凰酒店) landscape engineering project. Created in December 2017 as part of the final as-built documentation package, this A2-format drawing organizes and catalogues all landscape architectural drawings in the project set.
Key Features:
– Standard A2 format title block with bilingual Chinese/English annotations
– Project identified as “Phoenix Hotel Landscape Project” (凤凰酒店景观工程)
– Sheet clearly marked as drawing #001 with potential sub-sheets (001_1, 001_2)
– Professional discipline specified as landscape architecture (景观园建)
– Documentation phase marked as “as-built drawings” (竣工图)
The index serves as a critical navigation tool for project stakeholders, providing a systematic organization of all project documents. The drawing uses a scale factor of 20.0, appropriate for an overview document intended to provide comprehensive project navigation rather than detailed specifications. The bilingual format facilitates usage by both Chinese-speaking and English-speaking project participants.
| Language | Chinese |
| Drawing Type | Full Project |
| Category | Parks & Landscaping |
| Additional Screenshots | |
| File Type | dwg |
| Materials | |
| Measurement Units | Metric |
| Footprint Area | N/A |
| Building Features | Garden / Park |
| Tags | A2 format, as-built documentation, bilingual drawing, drawing index, hotel landscape, landscape architecture, project catalog |








