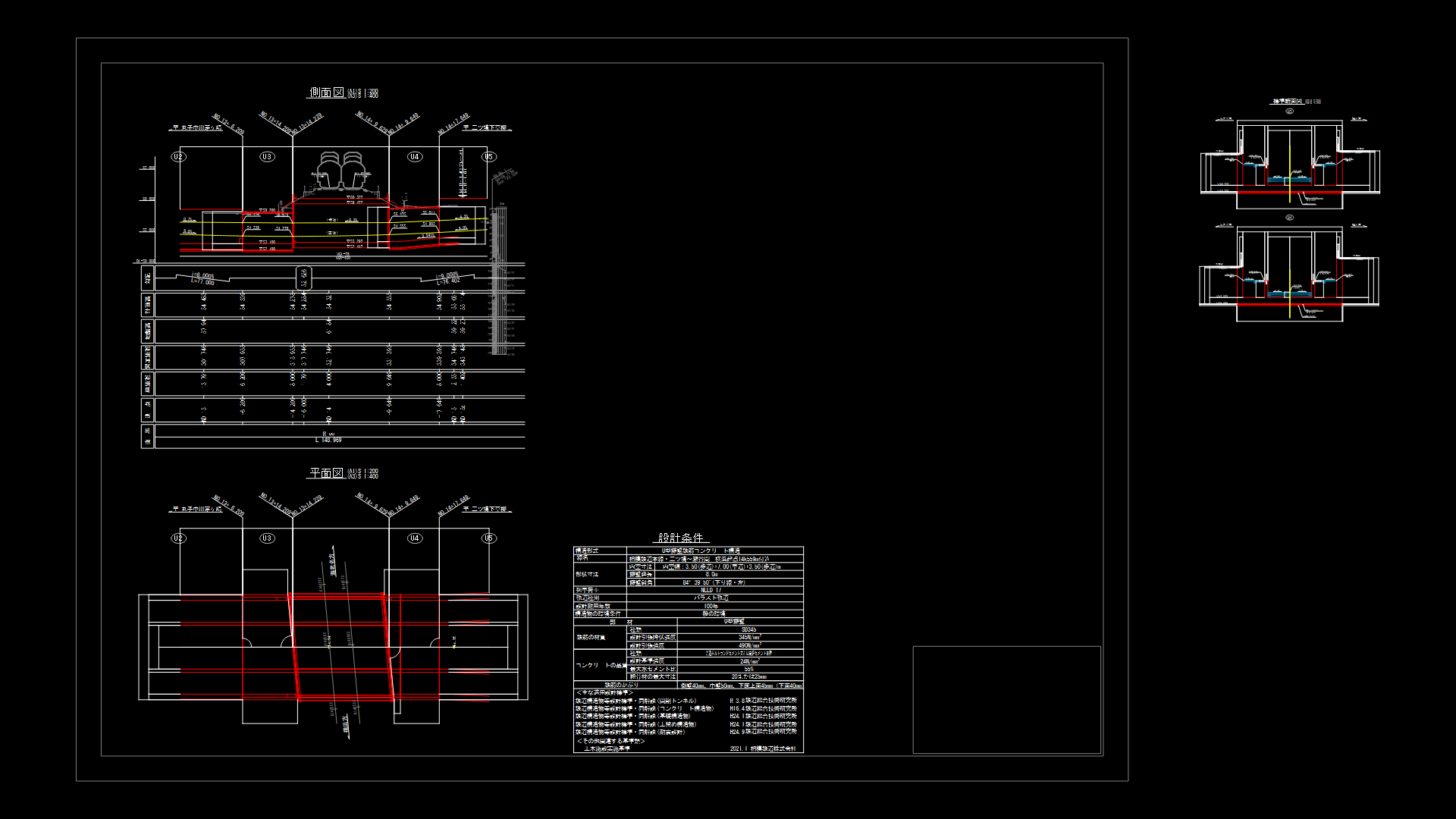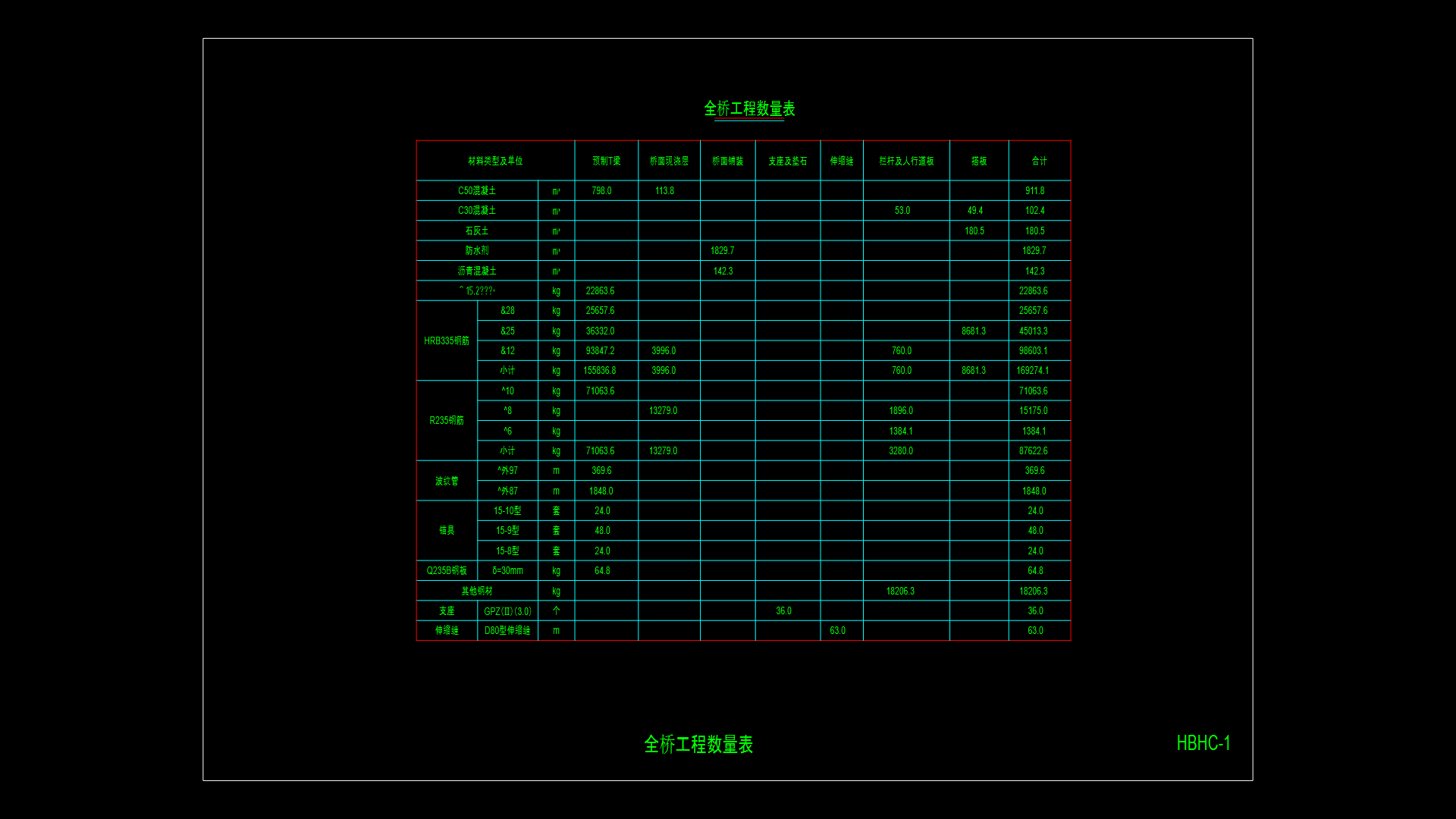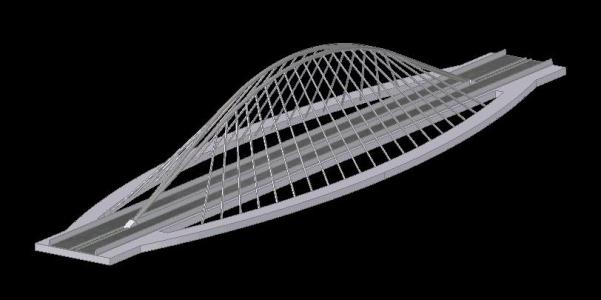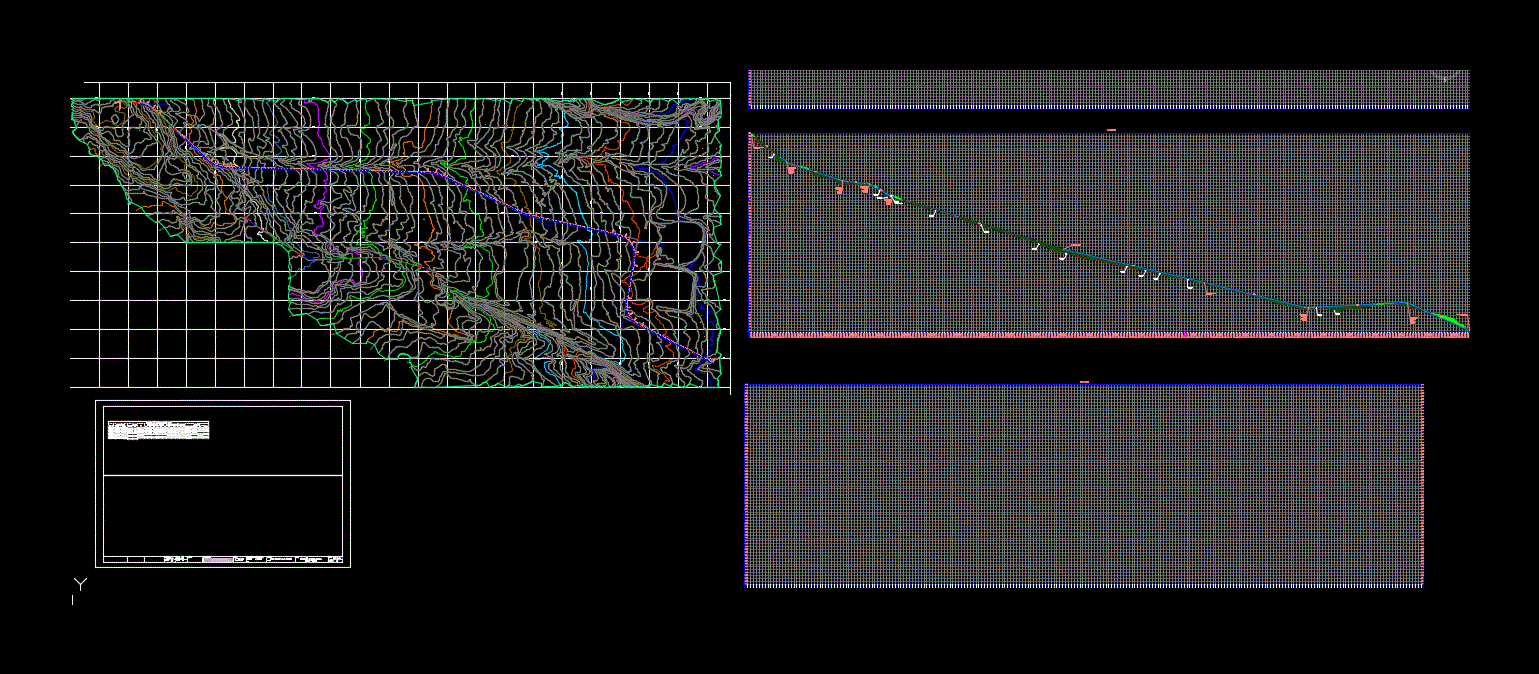Piecewise DWG Detail for AutoCAD
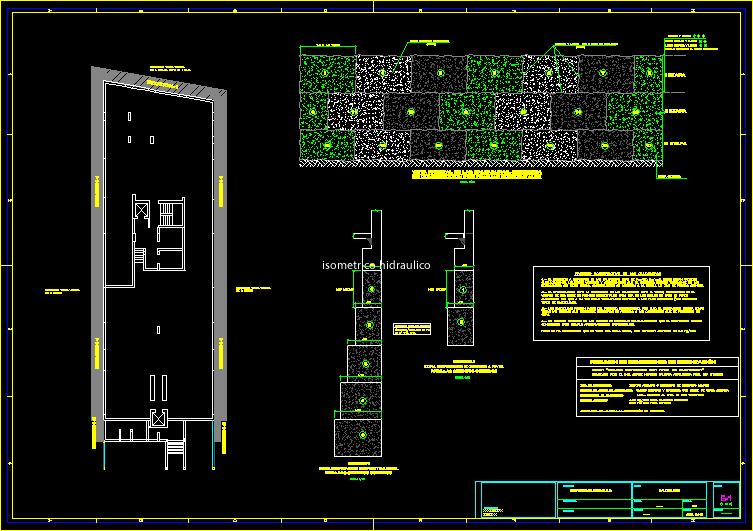
Details of a piecewise wedging
Drawing labels, details, and other text information extracted from the CAD file (Translated from Spanish):
stage, stage II, stage III, last shoelace, faithfully fulfill the established order, fill specified concrete, front view of the calzaduras, construction sequence by horizontal strips, concrete for calzaduras, constructive process of calzaduras, existing building zone at level , for the running foundations, building neighbor housing, location :, date :, file :, —–, code :, project :, owner :, floor :, calzaduras, scale :, lamina :, —, drawing :, multifamily building, designer:, xxxxxxxxx, xxxxxx, summary of foundation conditions, type of foundation,: insulated or continuous reinforced concrete footings, foundation support stratum,: boulders and boloneria with sandy gravel matrix, depth of foundation, admissible pressure, aggressiveness of the soil to the foundation,: not detected
Raw text data extracted from CAD file:
| Language | Spanish |
| Drawing Type | Detail |
| Category | Roads, Bridges and Dams |
| Additional Screenshots |
 |
| File Type | dwg |
| Materials | Concrete, Other |
| Measurement Units | Imperial |
| Footprint Area | |
| Building Features | |
| Tags | autocad, calzaduras, DETAIL, details, DWG, retaining wall, soil |

