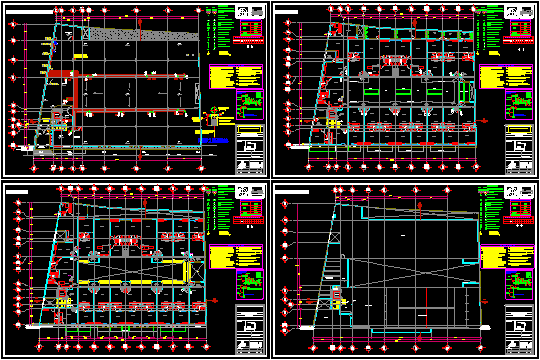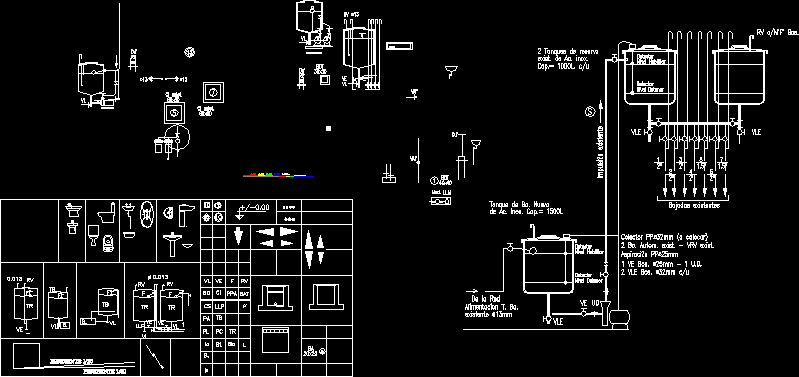Piles With Foundation; Reticulated Slab Floor Slab DWG Section for AutoCAD

CELL PHONE WITH DETAILS RETICULATED LADDER; BEAM SEISMIC SECTIONS; TIE BEAM. SECTION PILE FOUNDATION WITH PILES; HEAD; FOUNDATION OF ELEVATOR; SECTION LIFT; FOUNDATION PLANT
Drawing labels, details, and other text information extracted from the CAD file (Translated from Spanish):
base of horm. Est. m., it varies, concrete floor, n.a., natural soil, compact filling, blocks of fillings, compact filling, natural soil, concrete floor, n.a., blocks of fillings, base of horm. Est. m., it varies, base of horm. Est. m., concrete floor, n.a., it varies, natural soil, compact filling, blocks of fillings, wall of blocks, base of horm. Est. m., it varies, concrete floor, n.a., natural soil, compact filling, blocks of fillings, n.a., concrete floor, n.a., natural soil, compact filling, it varies, gfci, compact filling, stone, waterproof wallet, bed of sand, tube of p.v.c. sanitary ware, soil level, detail, reinforcement zapata both directions, p, det, p, tip., tip., shoe box, see det. typical, footprints, esc., stairway, exp., isometrico of ladder, scale:, angle of long on both sides, with two bars see detail., ect, det. of esc., psi concrete pie, scale:, ect, soldier channel, coating, exp. from, see step detail, ect, niv sup of slab, plate detail, scale:, niv sup of metaldeck slab, beam, long on both sides, see step detail, ect, bead union detail, scale:, see step detail, ect, n.p.t., according to column table, stirrups, typical detail of zapata, esc., poor concrete, n.f., shoe box, quantity, kind, dimension, grill, rec. free, according to picture, shoe, shoe reinforcement, unid., stairs, unid., cut, unscaled, in union with shoe, column, typical detail of seismic beam, see details according to type, see detail according to type, shoe according to, be the case, seismic beam, the depth, of, shoes is from, mts, the depth, of, seismic beams, mts, will serve as a foundation, the walls where they match., around external doors, it varies, mooring beam, concrete floor, compact filling, base of horm. Est. m., its T. m., overlap, vain, concrete, around internal doors, it varies, mooring beam, concrete floor, compact filling, its T. m., overlap, vain, concrete, around windows, it varies, mooring beam, concrete floor, compact filling, base of horm. Est. m., its T. m., overlap, vain, concrete, dimension, kind, steel stirrups, column table, confinement both extremes, confinement both extremes, confinement both extremes, confinement both extremes, wf beams box, kind, n., slab plant n., c.a.c., platinum, platinum, cal.a. c., double stroller, cal.a. c., cabbage. of horm., platinum, double stroller, cabbage. of horm., wall of blq’s, of rep. smooth, rows, ref. of horm., from blq’s., bar of, long, corrugated zinc lime., steel a.c., fine concrete, lying down, fine concrete, steel a.c., corrugated zinc lime., ref. of horm., rows of blanks, lying down, scale, cabbage. of horm., metal wf, of concrete, double carriola of lime. welded m. center center, thick concrete slab, steel bars m., corrugated zinc lime., metal, isometric detail of slab, scale, wall anchor, scale, double stroller, n.a., plinth, block wall, of anchorage, scale, dobl
Raw text data extracted from CAD file:
| Language | Spanish |
| Drawing Type | Section |
| Category | Construction Details & Systems |
| Additional Screenshots |
 |
| File Type | dwg |
| Materials | Concrete, Steel |
| Measurement Units | |
| Footprint Area | |
| Building Features | A/C, Deck / Patio, Elevator |
| Tags | autocad, beam, béton armé, cell, concrete, details, DWG, floor, formwork, FOUNDATION, foundations, ladder, phone, piles, plant, reinforced concrete, reticulated, schalung, section, sections, seismic, slab, stahlbeton, tie |








