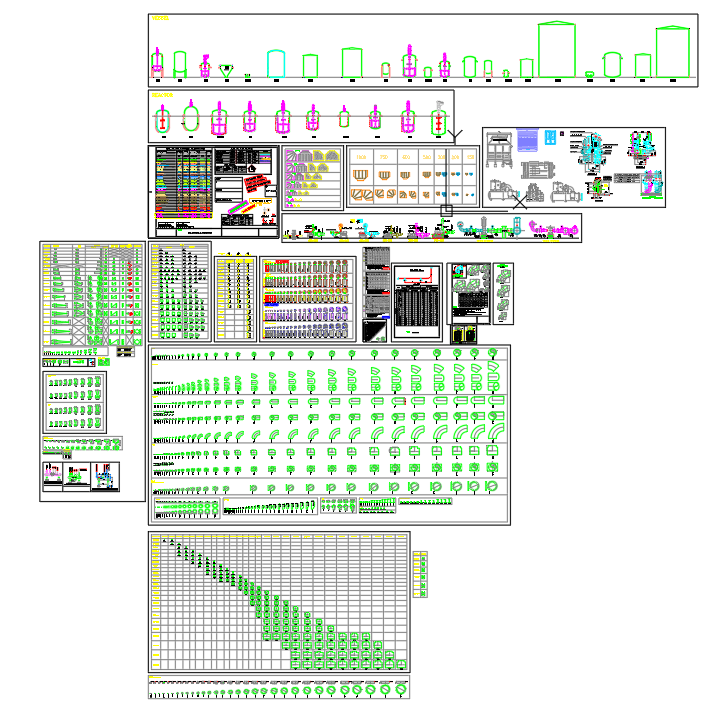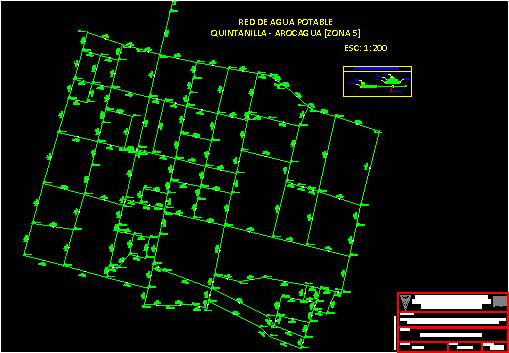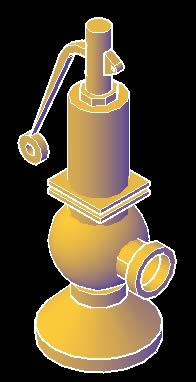Pipelines Power Bank DWG Detail for AutoCAD
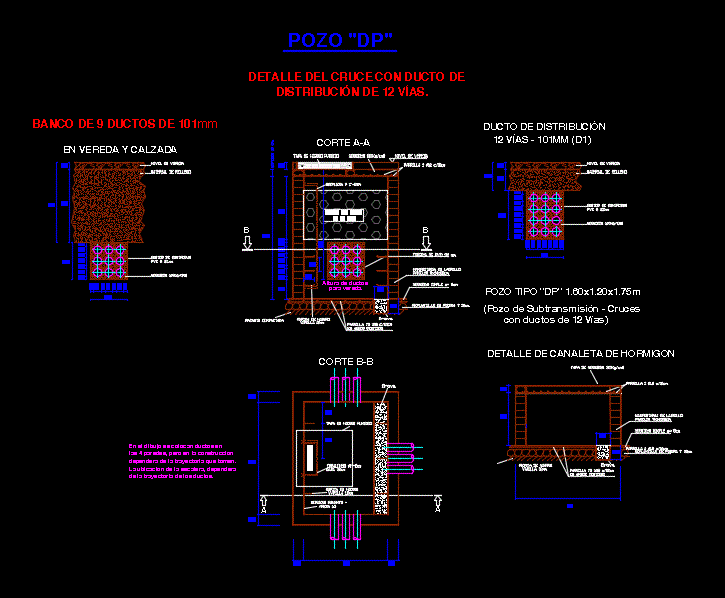
Ducts for electrical networks – Details – specifications – sizing – Construction cuts
Drawing labels, details, and other text information extracted from the CAD file (Translated from Spanish):
grill, compacted flush, simple concrete, stone replenishment, panelón, brick masonry, in both ways, grill, level of the path, gravel, thickness cm., pvc pipe mm, cut, well type, subtransmission, pvc, ducts of centers, concrete, level of the path, Filling material, distribution pipeline, detail of the crossing with, distribution of roads., roads, with pipelines, duct height, of tracks, water well, cut, in the drawing pipelines are placed in, but in construction, will depend on the path they take., gravel, pvc, ducts of centers, concrete, level of the path, Filling material, bank of pipelines, in sidewalk, iron ledge, dipstick, iron ledge, dipstick, duct height, for sidewalk., concrete, cement mortar, sand, cast iron cover, stairs, cast iron cover, stairs, each, steps, the location of the will depend, of the trajectory of the ducts., grill, simple concrete, stone replenishment, panelón, brick masonry, in both ways, grill, gravel, concrete channel detail, iron ledge, dipstick, grill, concrete cover, gravel, thickness, cut, well type, subtransmission, pvc, ducts of centers, concrete, level of the path, Filling material, distribution pipeline, detail of the crossing with, distribution of roads., roads, with pipelines, duct height, of tracks, water well, pvc, ducts of centers, concrete, level of the path, Filling material, bank of pipelines, in sidewalk, height of ducts for sidewalk, front cross-sectional view, cut, in the drawing pipelines are placed in, but in construction, will depend on the path they take., gravel, the location of the will depend, of the trajectory of the ducts., plant view, electrical company regional centers. ltda., detail of pipelines, fsj, harold peralta, January, from:, ing. F. guapisaca, ing. freddy sarmieno, revised:, executor:, sheet, drawing, archive, date, scale, annexed, outputs from the substation, subtransmission system, groundwater for, visorrey
Raw text data extracted from CAD file:
| Language | Spanish |
| Drawing Type | Detail |
| Category | Mechanical, Electrical & Plumbing (MEP) |
| Additional Screenshots |
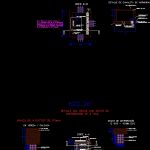 |
| File Type | dwg |
| Materials | Concrete, Masonry |
| Measurement Units | |
| Footprint Area | |
| Building Features | |
| Tags | autocad, bank, construction, cuts, DETAIL, details, ducts, DWG, electrical, electrical standards, elektrischen normen, networks, normes électriques, padrões elétricos, pipelines, power, sizing, specifications |

