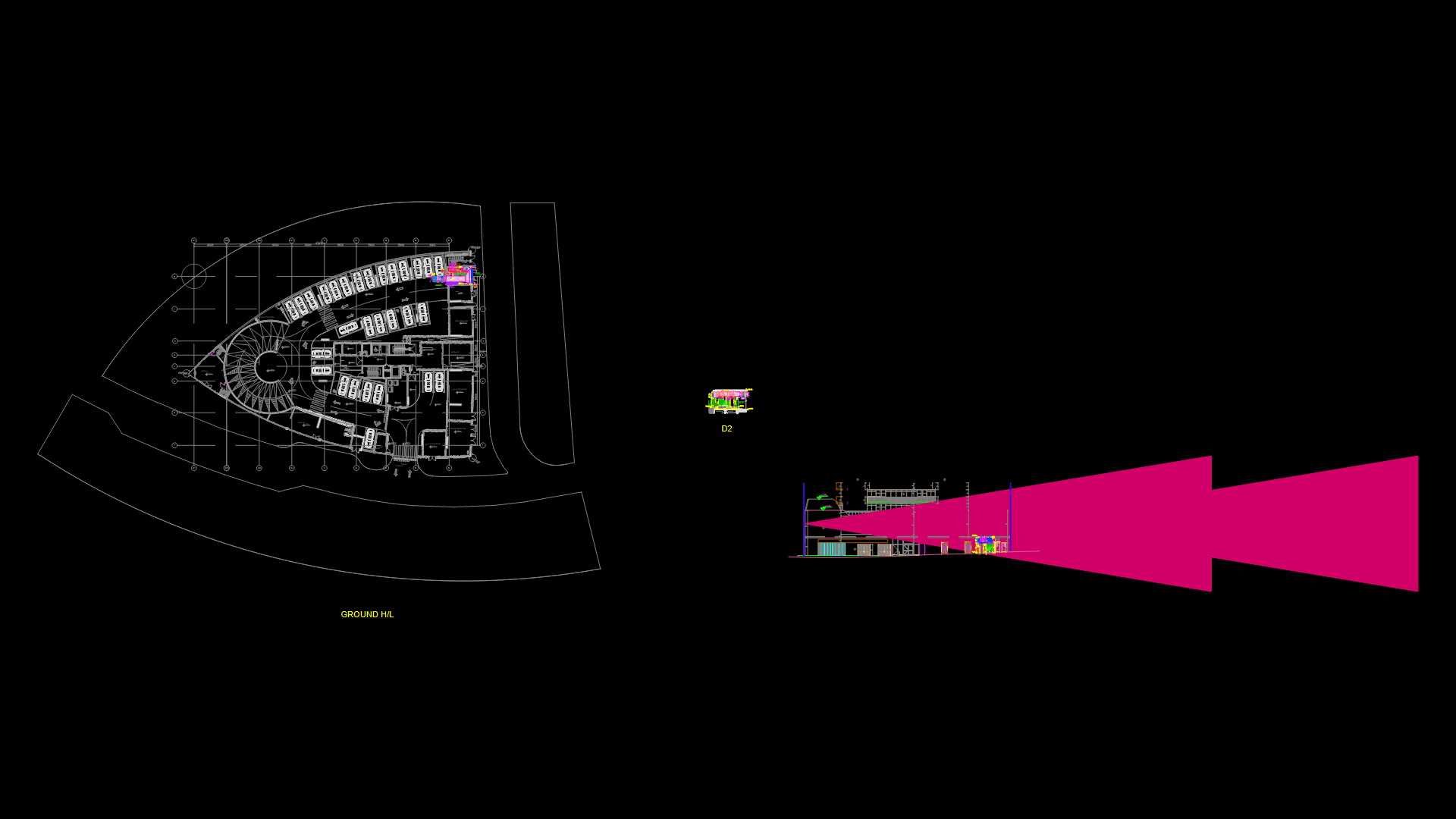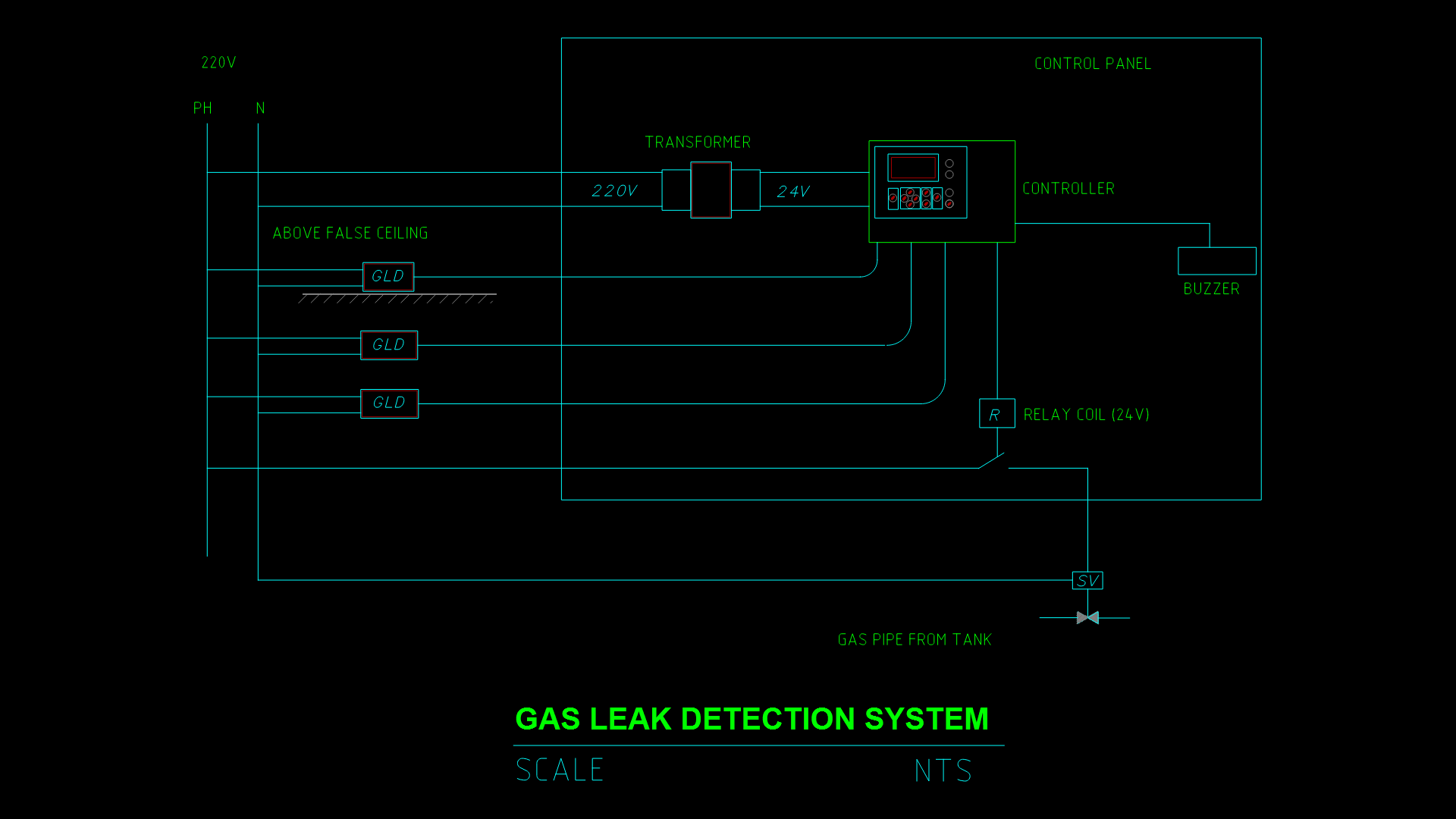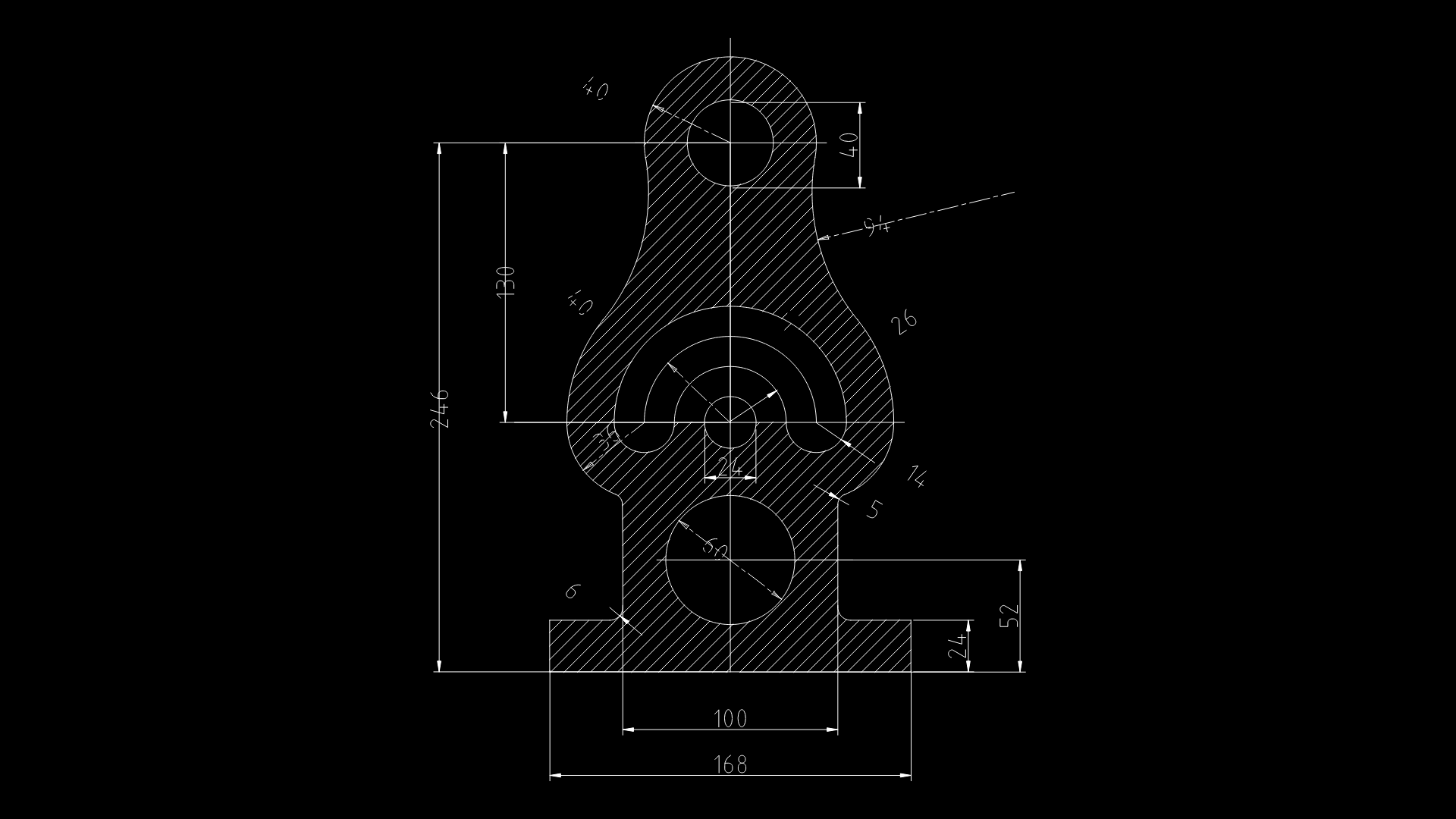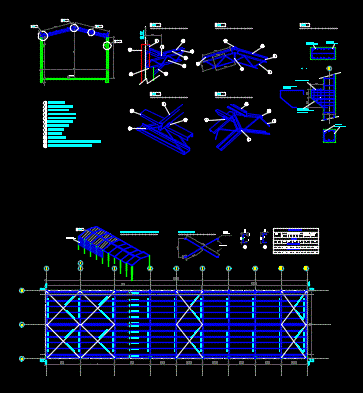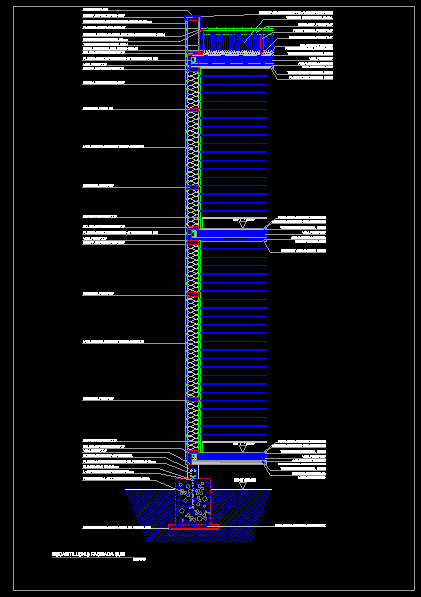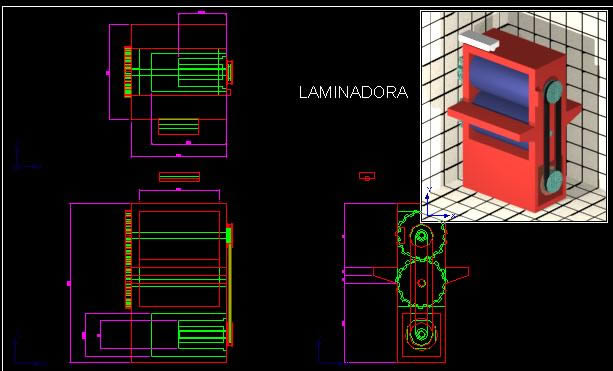Pit For Flow Meter DWG Detail for AutoCAD
ADVERTISEMENT
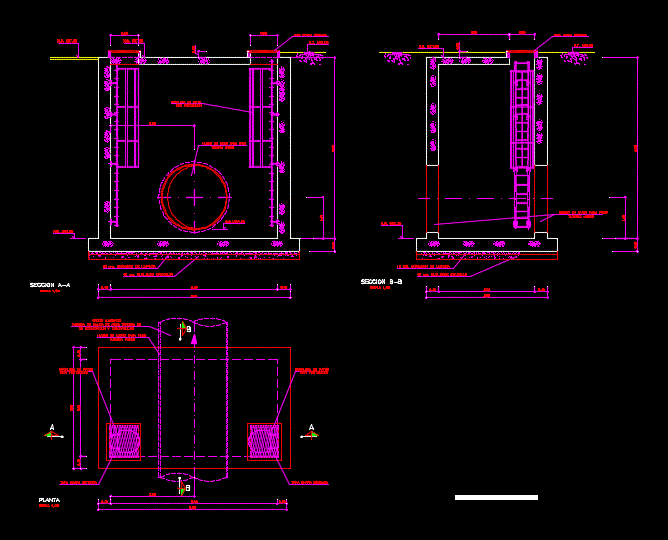
ADVERTISEMENT
Details – specification – sizing – Construction cuts
Drawing labels, details, and other text information extracted from the CAD file (Translated from Spanish):
Cm. cleaning concrete, Cm. granular, N.t., N.s., N.c., Cm. cleaning concrete, Cm. granular, Grooved plate cap, N.t., Ladder of pates, Grooved plate cap, Hollow in wall for passage, pipeline, N.s., scale, section, scale, section, N.c., with protection, Ladder of pates, with protection, Of ozonization disinfection, He armed, scale, plant, Water outlet pipe treated, N.p., Grooved plate cap, Hollow in wall for passage, pipeline, Hollow in wall for passage, pipeline, Grooved plate cap, Ladder of pates, with protection
Raw text data extracted from CAD file:
| Language | Spanish |
| Drawing Type | Detail |
| Category | Mechanical, Electrical & Plumbing (MEP) |
| Additional Screenshots |
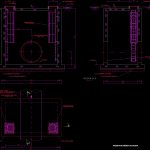 |
| File Type | dwg |
| Materials | Concrete |
| Measurement Units | |
| Footprint Area | |
| Building Features | |
| Tags | autocad, construction, cuts, DETAIL, details, DWG, einrichtungen, facilities, flow, gas, gesundheit, l'approvisionnement en eau, la sant, le gaz, machine room, manhole, maquinas, maschinenrauminstallations, meter, pit, provision, sizing, specification, wasser bestimmung, water |
