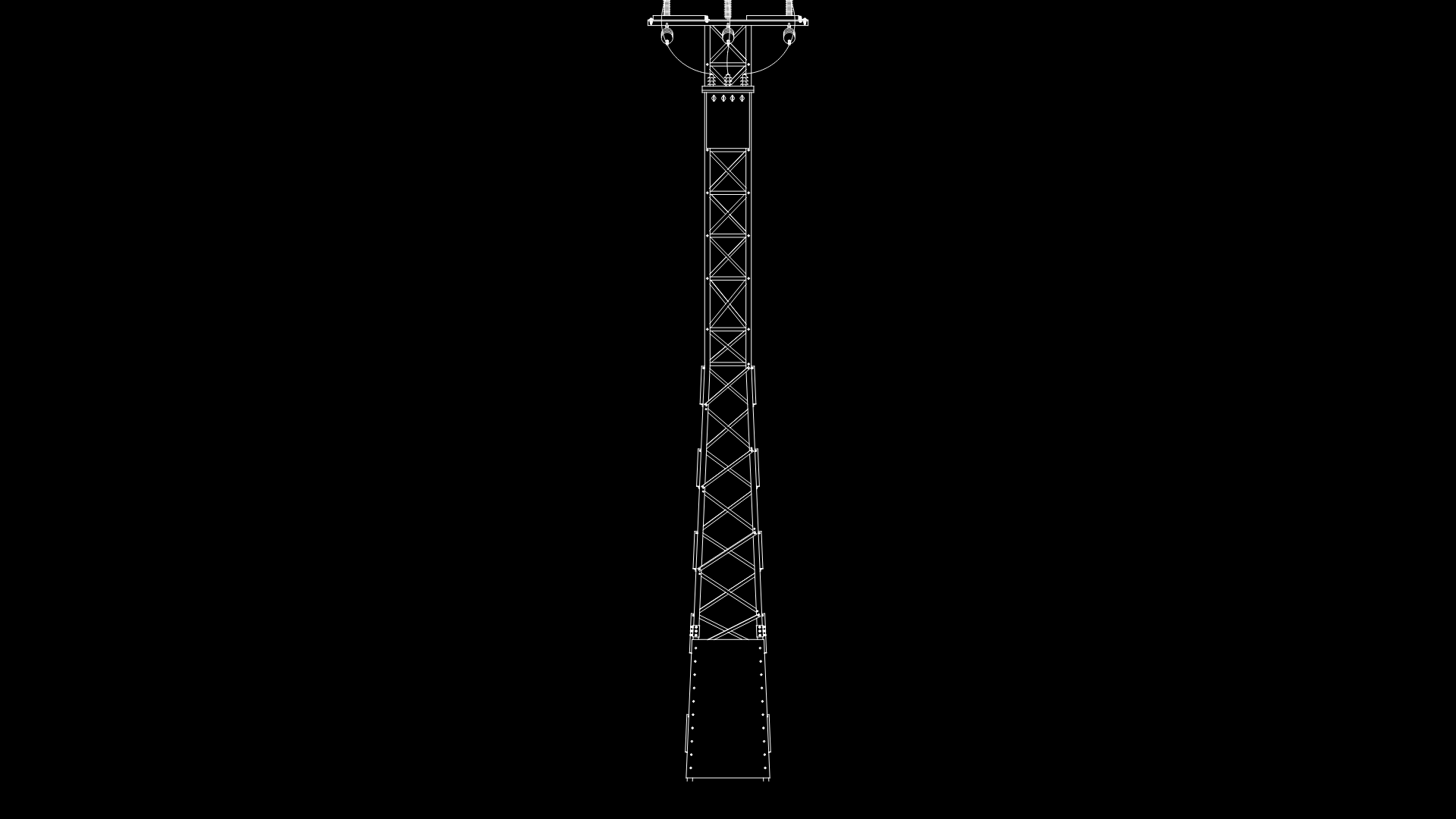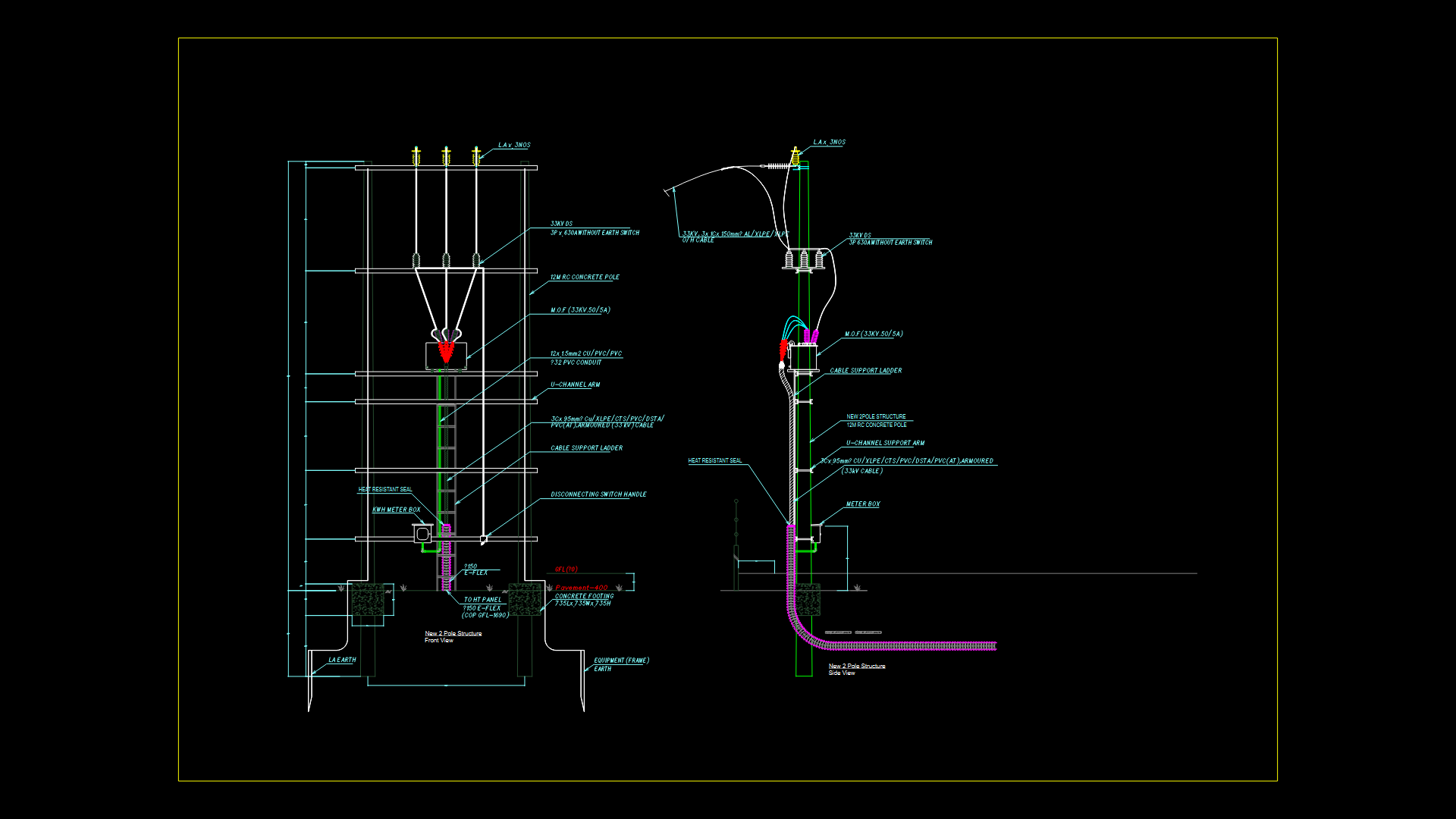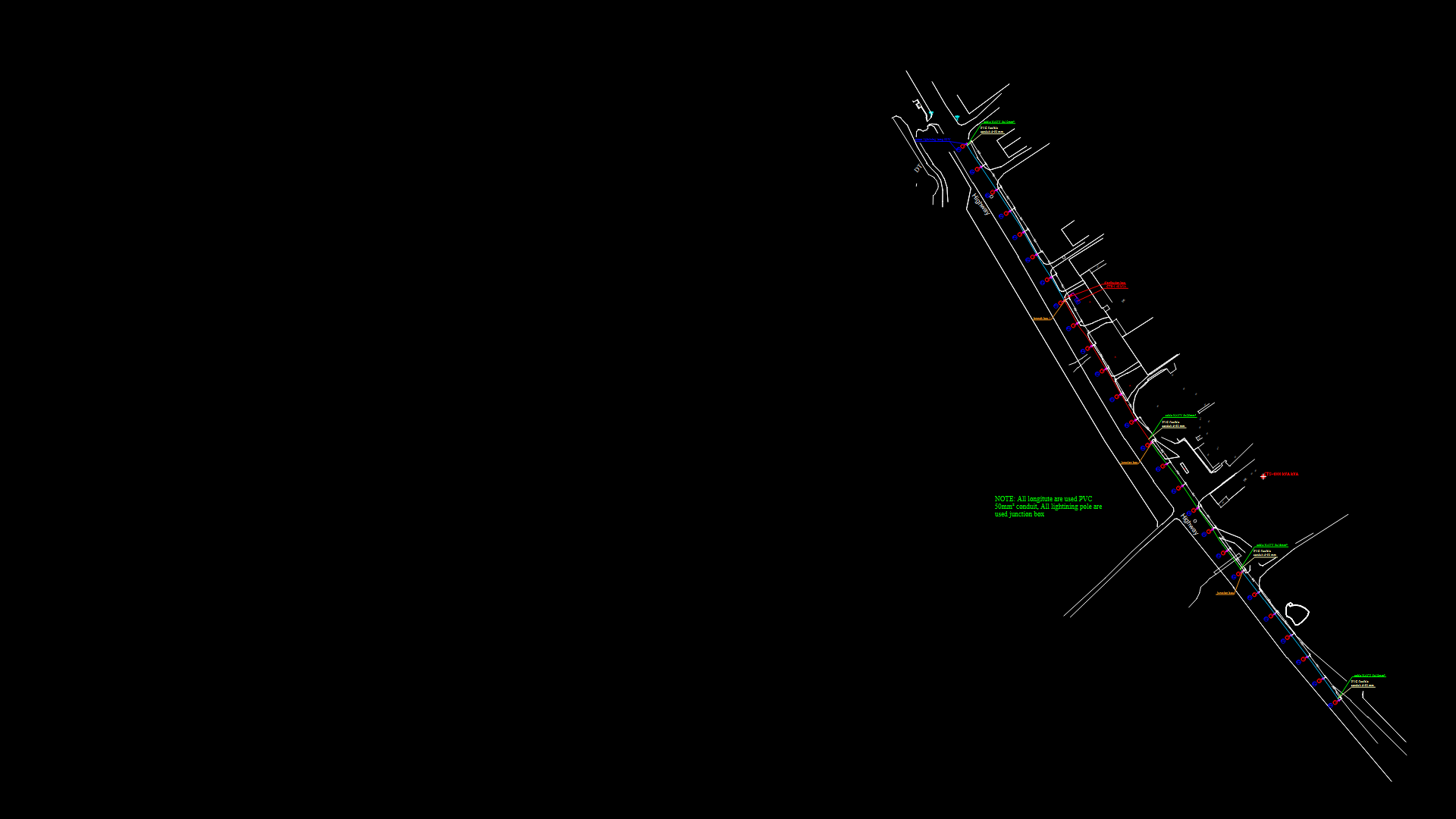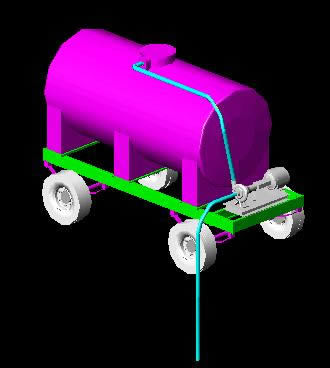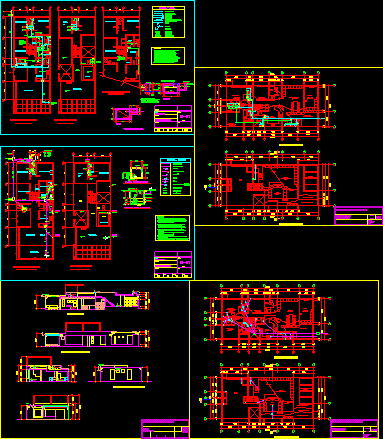Pitch Pipe DWG Block for AutoCAD
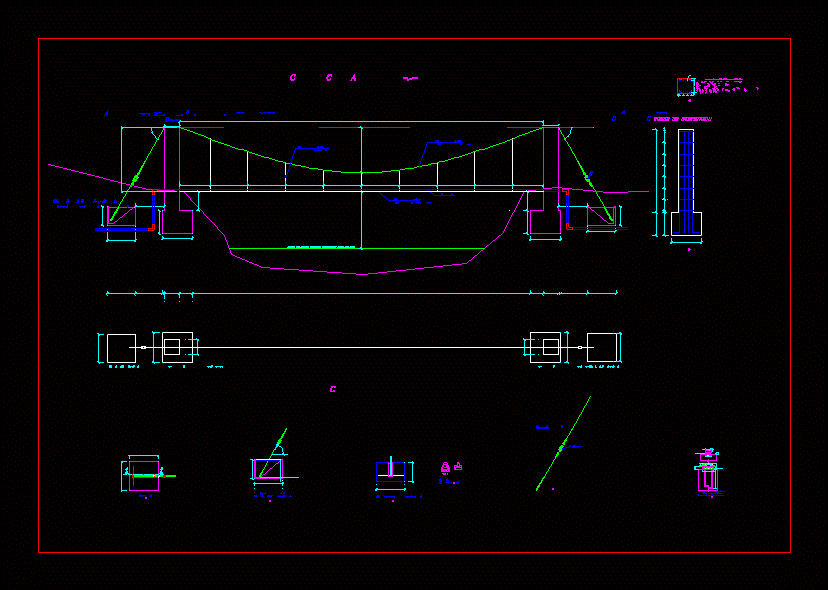
Pass drinking water pipe 3/4inchs over a ravine of 10 m
Drawing labels, details, and other text information extracted from the CAD file (Translated from Spanish):
Reservoir supported, National social compensation fund, presidency of the Republic, design:, flat:, draft, drawing:, date:, mole.:, scale.:, reviewed:, Indicated, sheet:, National social compensation fund, presidency of the Republic, fist, Dist, fist, Dpto .:, Prov .:, Chuck, Drinking water system, Ing. Moises arias n., may, C.cotrado, Anchoring chamber, Crosby staples, frontal, profile, cut, front elevation, plant, Anchoring chamber, Suspension tower, Anchoring chamber, Suspension tower, Concrete of f’c, Anchoring chamber, Concrete of f’c, Technical specifications, Maximum weight per unit length wmax, Fy corrugated steel, Main wire steel type good, Secondary wire, Calble pendolas steel type boa, Concrete anchor chamber f’c, Concrete zapata suspension tower f’c, Concrete column suspension tower f’c, Steel coating on columns cm, Bearing capacity, Crosby clamps, Pipe fºgº, Of dilation car, Solid iron roller, Air crossing, Good type cable, Hangers, Primary cable, Good type cable, Secondary cable, Good type cable, pipeline, margin, left, margin, law, detail, Esc:, Maximum ordinary water level m.s.n.m., Suspension tower
Raw text data extracted from CAD file:
| Language | Spanish |
| Drawing Type | Block |
| Category | Water Sewage & Electricity Infrastructure |
| Additional Screenshots |
 |
| File Type | dwg |
| Materials | Concrete, Steel |
| Measurement Units | |
| Footprint Area | |
| Building Features | Car Parking Lot |
| Tags | autocad, block, distribution, drinking, DWG, fornecimento de água, inchs, kläranlage, l'approvisionnement en eau, pass, pipe, pitch, ravine, supply, treatment plant, wasserversorgung, water |
