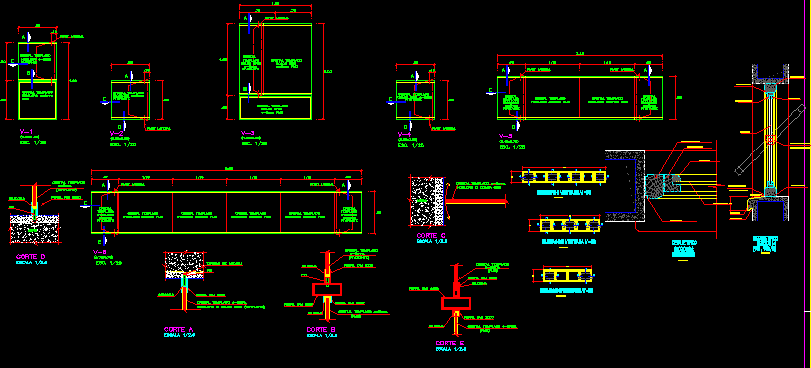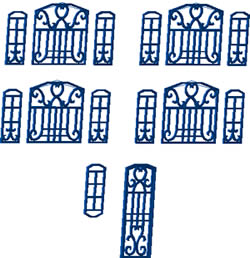Pivot Windows DWG Section for AutoCAD
ADVERTISEMENT

ADVERTISEMENT
Structure details pivot windows – Fixed glass – Virws – Sections – Technical specifications
Drawing labels, details, and other text information extracted from the CAD file (Translated from Spanish):
rcon, tempered glass, professional architecture school, national university, pedro ruiz gallo, detail of pivoting windows, date:, cathedra :, scale:, plane:, plane nr. :, architecture, silicone, cut to, wooden dowel, pin, cut c, wall, cut b, cut d, gray color, cut e, ivan lloclla gonzales, arq. perez angle, pivot lateral, pivoting, fixed, tempered, glass, colorless, colorless or gray, members:, cortagotera, parapet, hinge with regulator, sealed with silicone, all edge of the opening, opening pressure, typical detail
Raw text data extracted from CAD file:
| Language | Spanish |
| Drawing Type | Section |
| Category | Doors & Windows |
| Additional Screenshots |
 |
| File Type | dwg |
| Materials | Glass, Wood, Other |
| Measurement Units | Metric |
| Footprint Area | |
| Building Features | |
| Tags | autocad, details, DWG, fixed, glass, section, sections, specifications, structure, technical, windows |








