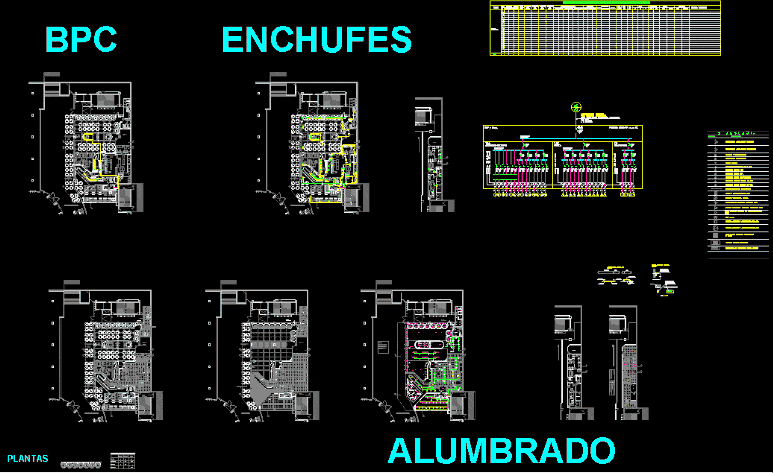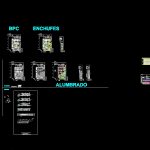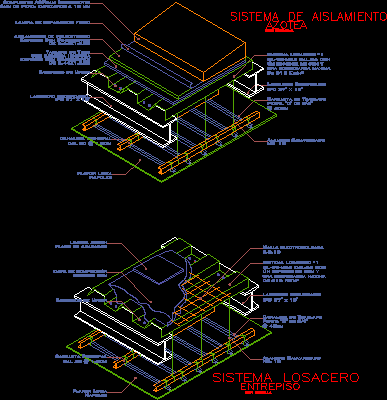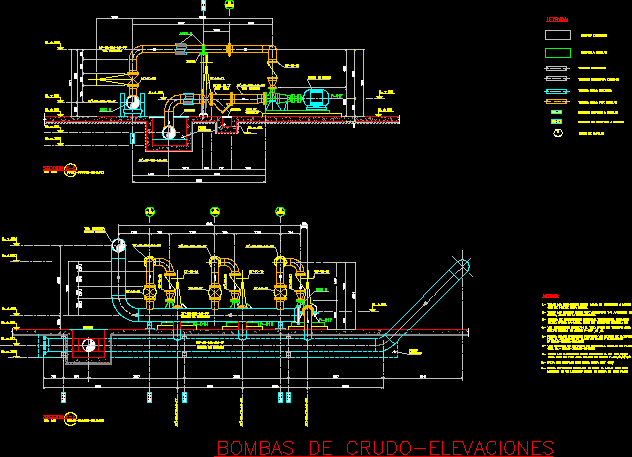Pizzeria DWG Plan for AutoCAD

Plans – sections – details – specifications – electricity – designacions – dimensions
Drawing labels, details, and other text information extracted from the CAD file (Translated from Spanish):
scale, blue, White, gray, magenta, thickness, color, yellow, cyan, green, Red, pen designation, others, kitchen, dining room pizzeria, eat it, lifting cut, esc., lifting cut, esc., load occupancy chart, pers., sup, no., kitchen, canteens, total load, kitchen, refrigerator cm., hall access, meson cm., refrigerator cm., visicooler, salsera refrigerated cm., miss my, of. grocer, cellar, women’s camarin, men’s dressing room, lift truck, second floor underground, esc., cool winery, pantry, freezer, visicooler, Bell, nursery children, plant sky lighting, esc., emergency exit, restaurant it, emergency exit, hoist forklift, nursery children, sunflex, pizzeria bar, restaurant pizzas, bar it, floor plans, esc., tda, sunflex, emergency exit, nct, npt, nct, pendant lamp set., dichroic inlay, Pendant lamp Specify by arq., high efficiency embedded pipe equipment, focus pl, fluorescent light orange tube, independent starters with dimer less bulbs fluorescent led tubes. in the same bathroom in the same premises, nickel-plated directional recessed light, light strokes, Pendant lamp Specify by arq., abutment cm., emergency exit, I miss coperia, kitchen support, emergency exit, oven pizza cm., kitchen cm., fryer cm., fryer dessert cm., mass stirrer cm., meson cm., salsera refrigerated cm., meson cm., cold room, visicooler, salsera refrigerated cm., meson cm., oven pizza cm., iron cm, cm., salsera refrigerated cm., meson pan cm., iron cm, cm., salsera refrigerated cm., refrigerator cm., visicooler, refrigerator cm., hoist forklift, meson cm., dishwasher cm., bell projection, meson cm., nursery children, sunflex, meson cm., pizzeria bar, kitchen cm., box, bar it, administration, ground floor plant, esc., tda, sunflex, refrigerator cm., npt, host, cava wines, display, drawn concrete., wood albayalde define, ceramic set cm., porcelanato define vinyl floor type s.a. cod., stained concrete, Oak, stained concrete, Oak, cordoba tile set cm., start, dichroic focus embedded in matt nickel cabinet, led …………, details, cuts, plants, volcanite partition wall pastisem type concrete seen., cut table of plywood mm., high density foam mm., plywood mm., brushed radiate pine, Sewing marks spaces in the booth., leather set., high density foam mm., steel plate mm., plywood mm., brushed radiate pine, angle steel mm .., high density foam mm., plywood mm. in two layers., marine plywood mm., brushed oak, right foot brushed radiata pine, plywood mm. layers., brushed radiata pine hearth, cut plant cm., esc., cut plant cm., esc., cut plant cm., esc., cut wine cellar., esc., steel plate mm., plywood mm., brushed oak right foot, brushed radiata pine hearth, note: steel plate painted with opaque oil on two hands of antioxidant., steel plate mm., plywood mm. layers., right foot brushed radiata pine, brushed oak right foot, brushed radiata pine hearth, plywood mm., brushed oak right foot
Raw text data extracted from CAD file:
| Language | Spanish |
| Drawing Type | Plan |
| Category | Mechanical, Electrical & Plumbing (MEP) |
| Additional Screenshots |
 |
| File Type | dwg |
| Materials | Concrete, Glass, Steel, Wood, Other |
| Measurement Units | |
| Footprint Area | |
| Building Features | Car Parking Lot |
| Tags | autocad, details, dimensions, DWG, éclairage électrique, electric lighting, electric project, electricity, elektrische beleuchtung, elektrizität, iluminação elétrica, lichtplanung, lighting project, pizzeria, plan, plans, projet d'éclairage, projeto de ilumina, sections, specifications |








