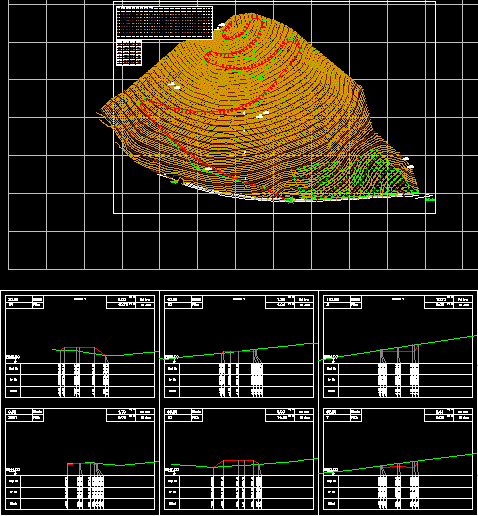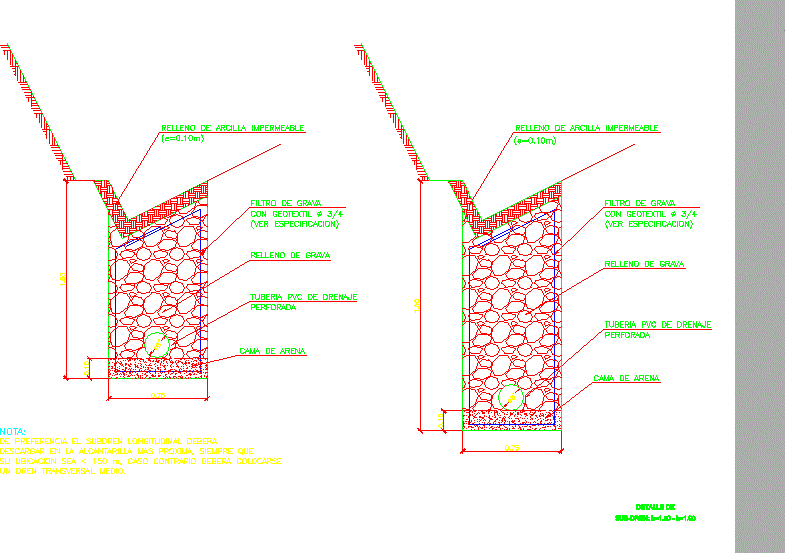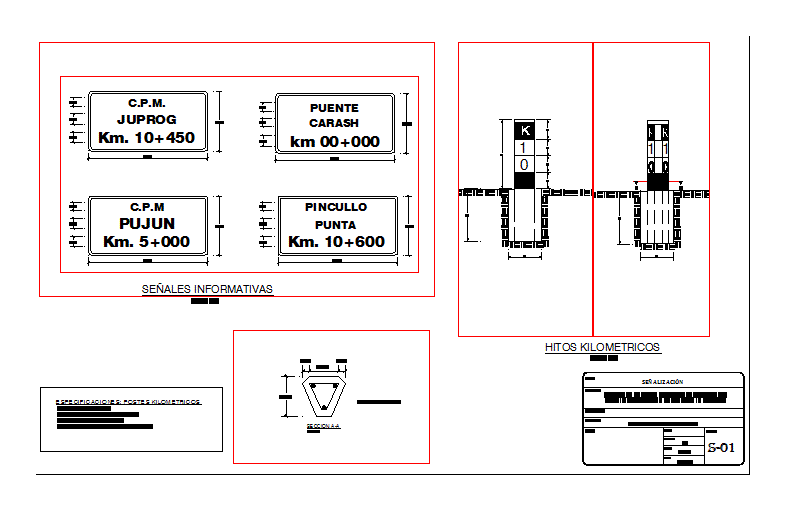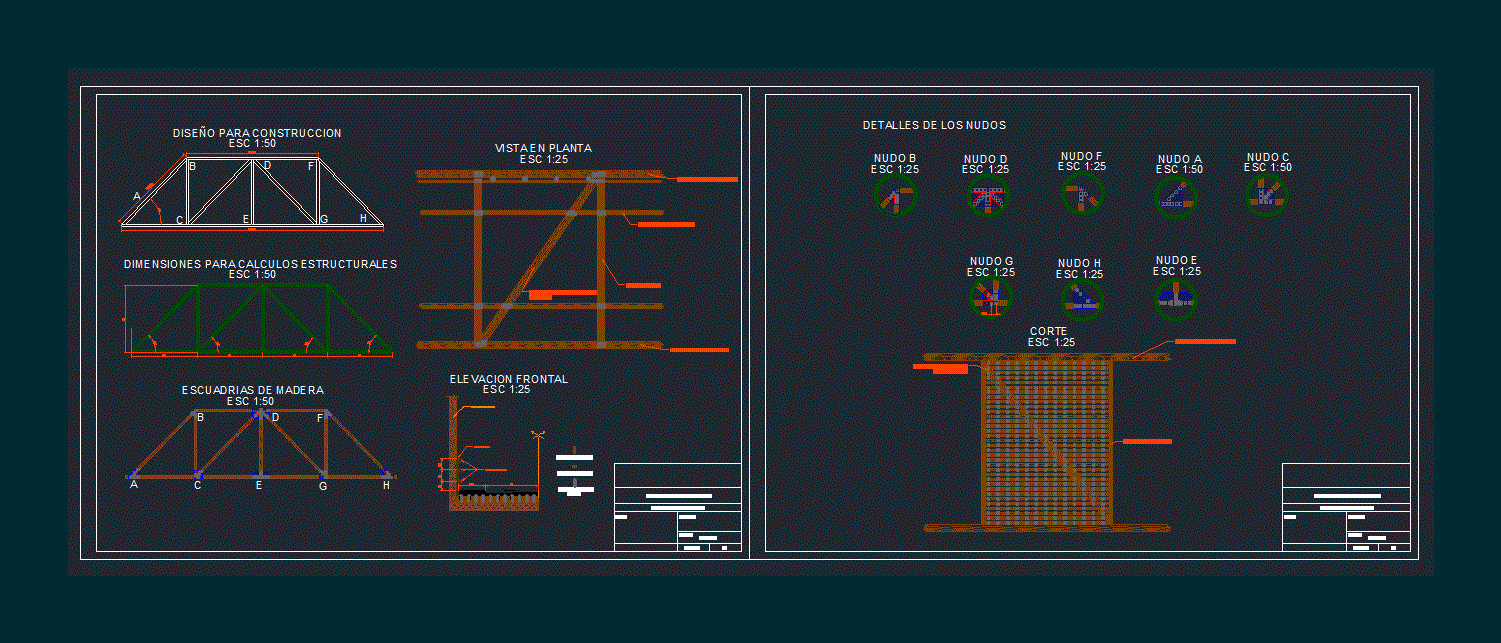Choose Your Desired Option(s)
×ADVERTISEMENT

ADVERTISEMENT
A path on a hill from bottom to top with a cross section that is based on UTM Zone 39.
| Language | English |
| Drawing Type | Plan |
| Category | Roads, Bridges and Dams |
| Additional Screenshots |
 |
| File Type | dwg |
| Materials | |
| Measurement Units | Metric |
| Footprint Area | |
| Building Features | |
| Tags | autocad, based, bottom, cross, DWG, HIGHWAY, hill, path, pavement, plan, Road, route, rural, section, top, utm, zone |
Same Contributor
Featured Products
LIEBHERR LR 1300 DWG
$75.00








