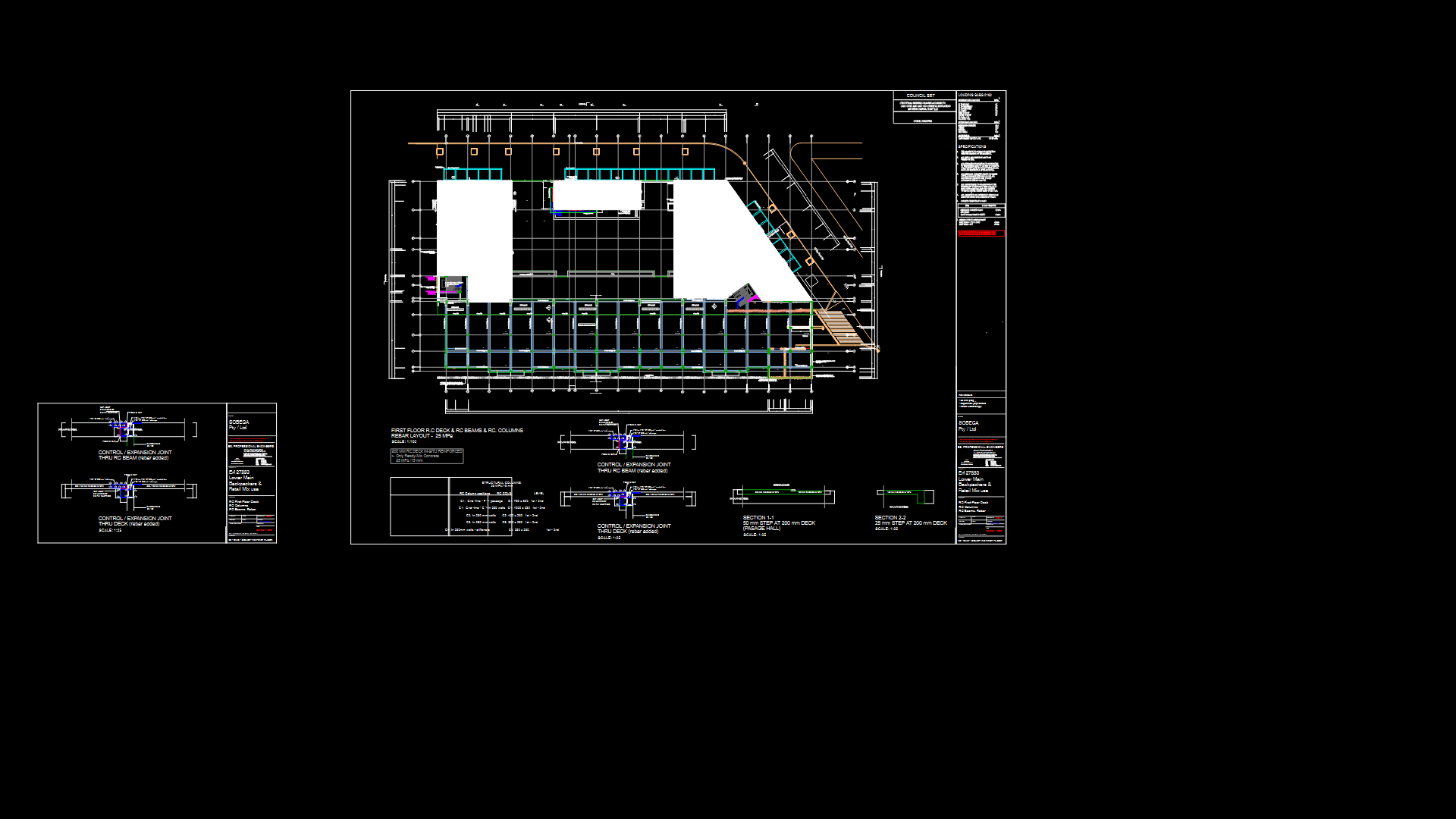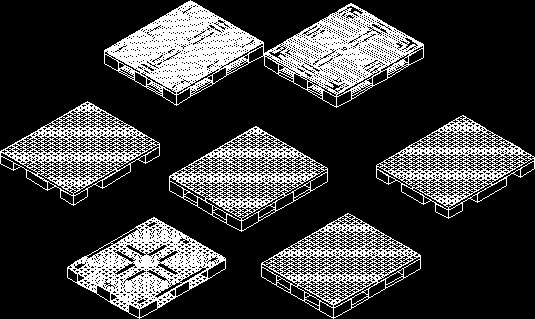Plan Of Distribution Anchors DWG Plan for AutoCAD

DISTRIBUTION PLAN OF ANCHORS FOR ARMED WALL SUPPORT FOR BUILDING BASEMENT 5; USED ??TO REPLACE THE SHOES.
Drawing labels, details, and other text information extracted from the CAD file (Translated from Spanish):
process of execution of the anchored wall, note: plans not considering the neighboring cisterns, pipe networks or existing underground public services, levels of neighboring foundations and others that must be verified by the client to see if a redesign, section, table is necessary data for excavation, diameter, weight, elastic limit, nominal area, number of wires, breaking load, deformation module, customer :, file, plan no, project :, plant – anchored wall, plane :, scale, revision, date, drawing, elaborate, review, approve, rom, client, issued for, rcvr, garden, retreat, av. alfredo benavides, cut a – a ‘, elevation of paneling axis a – a, section b – b’, section c – c ‘, elevation paneling axis e – e, section d – d’
Raw text data extracted from CAD file:
| Language | Spanish |
| Drawing Type | Plan |
| Category | Construction Details & Systems |
| Additional Screenshots |
 |
| File Type | dwg |
| Materials | Other |
| Measurement Units | Metric |
| Footprint Area | |
| Building Features | Garden / Park, Deck / Patio |
| Tags | anchors, armed, autocad, basement, basements, béton armé, building, concrete, distribution, DWG, formwork, foundations, plan, reinforced concrete, schalung, shoes, stahlbeton, support, wall |








