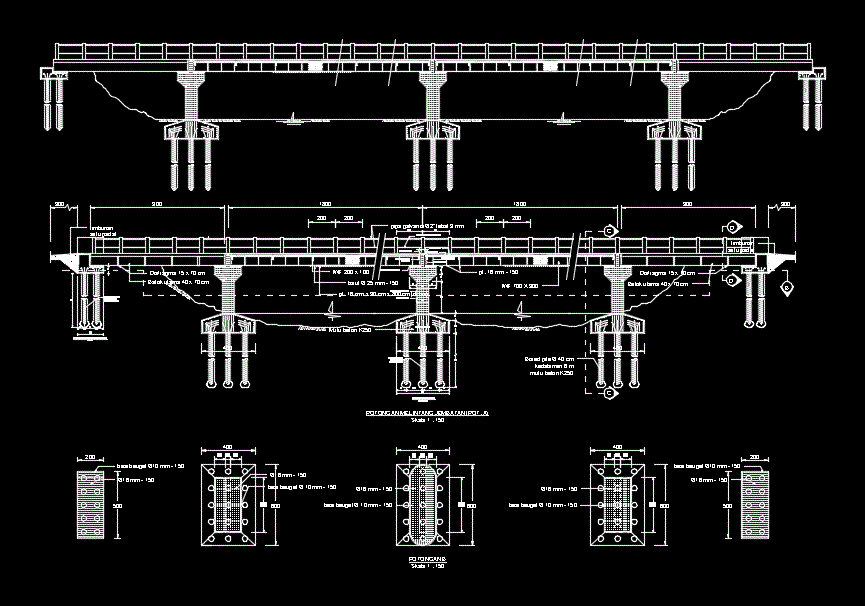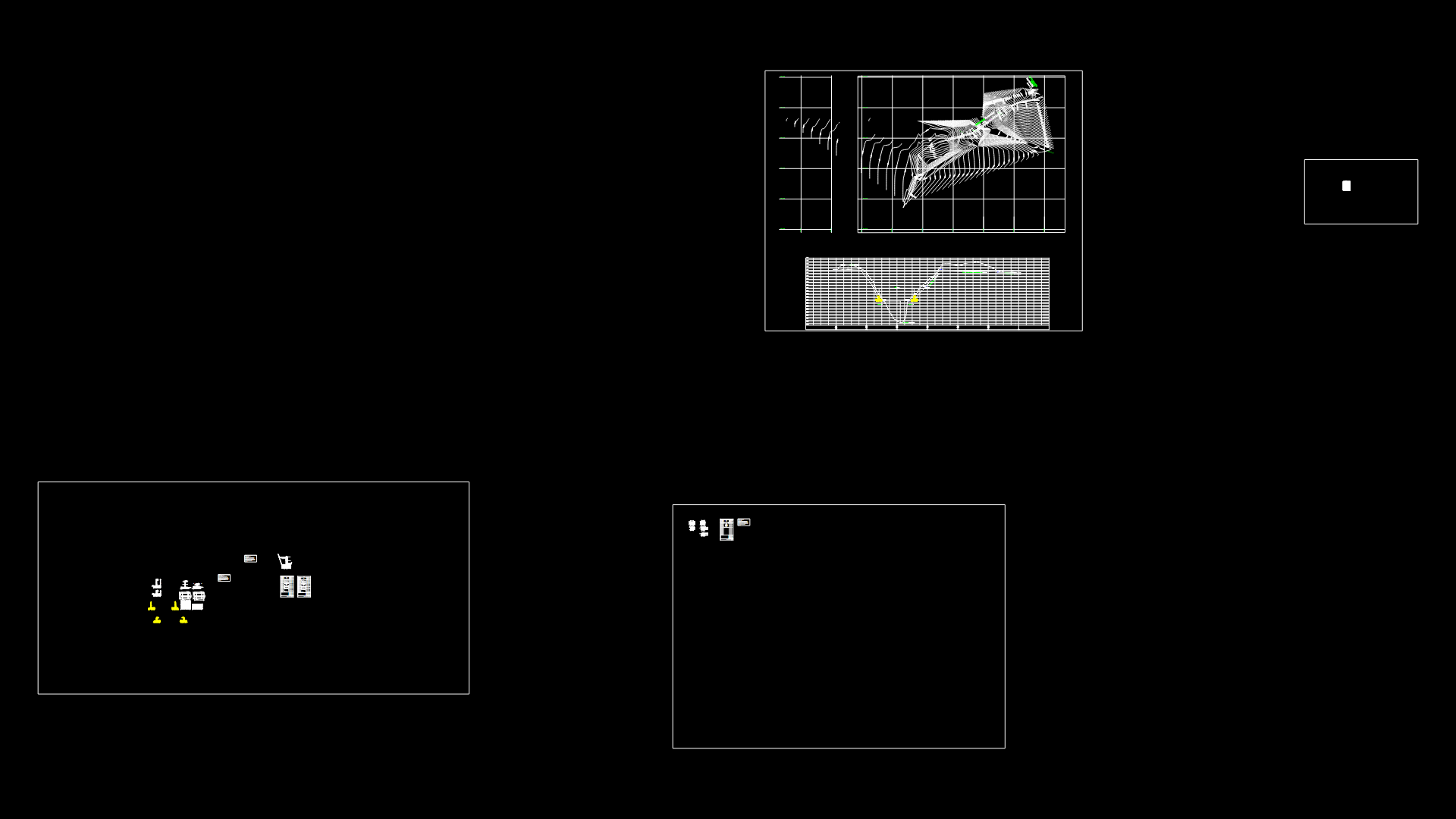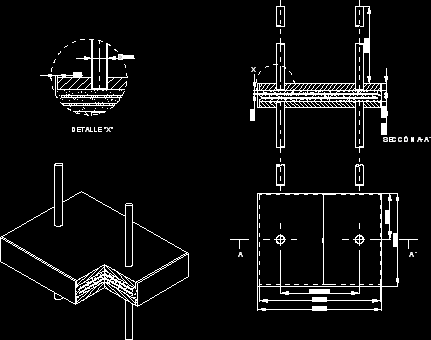Choose Your Desired Option(s)
×ADVERTISEMENT

ADVERTISEMENT
Bridge Construction with Composite Beams (IWF steel and Concrete beams); Plan Drawing from Contractor appropriate structure calculations that have been replanned. Made using layout sheets.
| Language | Other |
| Drawing Type | Plan |
| Category | Roads, Bridges and Dams |
| Additional Screenshots | |
| File Type | dwg |
| Materials | |
| Measurement Units | Metric |
| Footprint Area | |
| Building Features | |
| Tags | autocad, beams, bridge, composite, concrete, construction, drawing, DWG, plan, steel |








