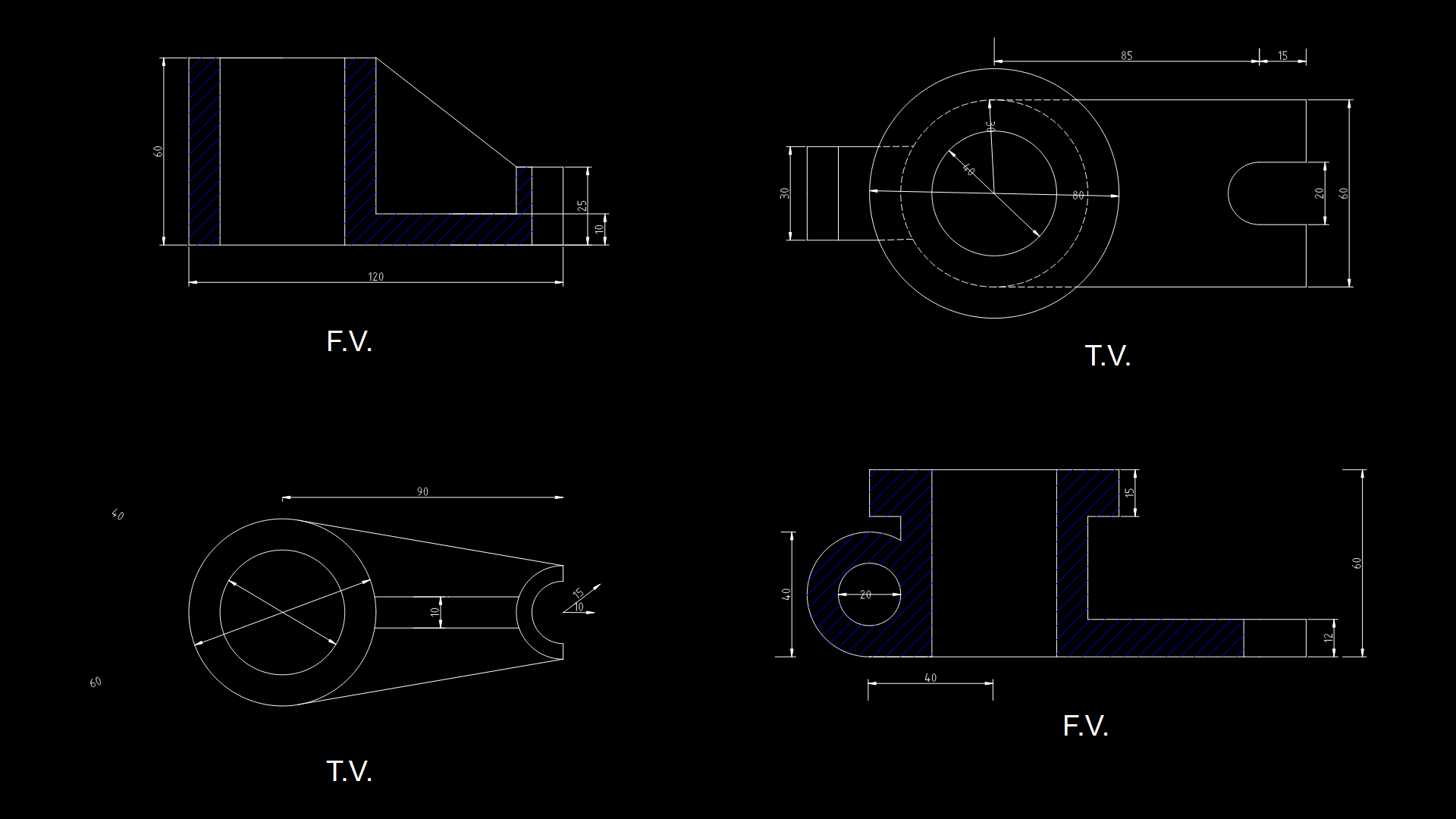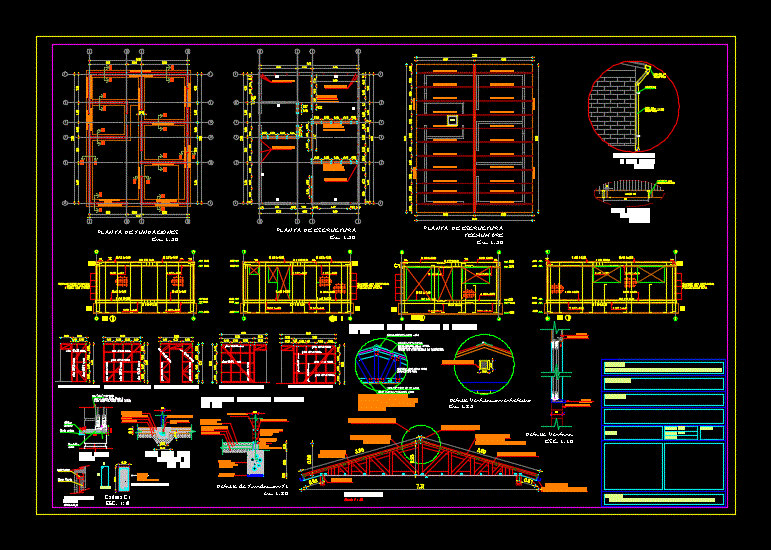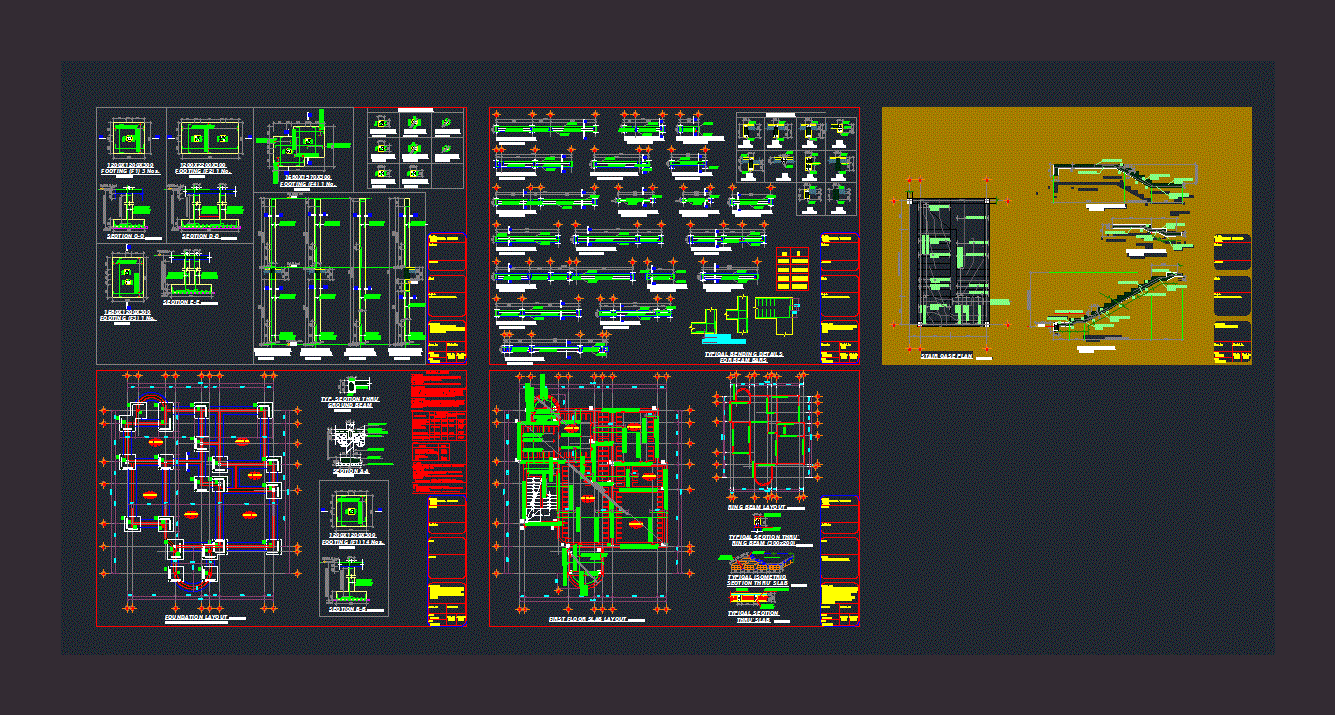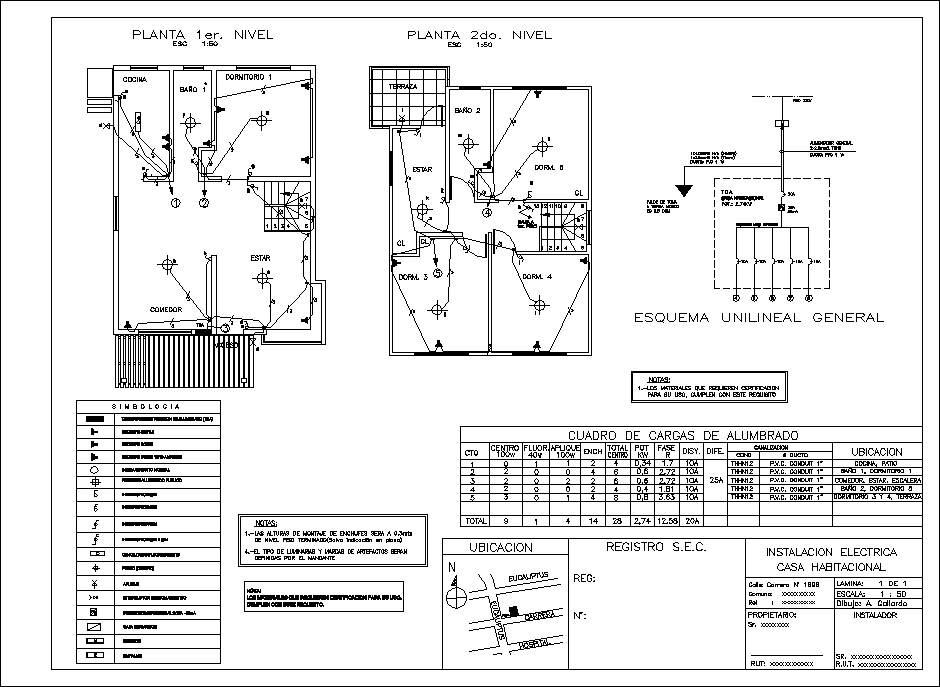Plan Facilities In A Building Plans DWG Plan for AutoCAD

Plane water distribution facilities; storm sewers and downs scheme; bridge joint and collectors in a building
Drawing labels, details, and other text information extracted from the CAD file (Translated from Spanish):
proy duct, type plant, distribution of hot and cold water – type plant, diameter diagram in kitchens and bathrooms, sewage drains – type plant, pipe diameters, drainage basins, type, dimension, pdt, pda, sewage, ground floor , pluvial drains – ground floor, hot and cold water distribution, pipe diameters, designation, diameter, revision:, installations in buildings i, work :, plane :, fcefyn. national university of cordoba, students :, date :, teacher :, l.m., l.e., axis medianero, esp. waste, relay, tt, cv, tl, vl, collector, tr, nsi, nsd, references: cv: vent pipe je: elastic joint pe: junction bridge rv: vacuum interrupter tb: pumping tank tl: cover cleaning tr: reserve tank tt: tank lid see: valve vf exclusive: floating valve vf: globe valve vr: check valve, go, vr, vf, tb, eg, connection to the network, je, garages, palier, air-light patio, automatic doors, elevator, fire hydrant, commercial premises d, commercial premises b, commercial premises a, commercial premises c, machine room, source, commercial premises e, proy. balcony, kitchen, pantry, commercial premises f, esp. tec. elect., esp. gas, bedroom, apartment d, bathroom, living-dining room, apartment c, department b, apartment a, terrace, balcony, apartment e, proy. high floor, proy. upstairs, empty on ground floor, empty on ground floor, cold and hot water installations, sewage disposal facilities, finished, references: p.d.t .: clogged drainage basin p.d.a .: open drain basin, t. of pluvial pumping, c.i., slope of the road, descents, bridge of junction and collectors
Raw text data extracted from CAD file:
| Language | Spanish |
| Drawing Type | Plan |
| Category | Mechanical, Electrical & Plumbing (MEP) |
| Additional Screenshots |
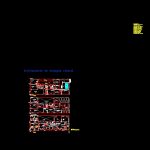 |
| File Type | dwg |
| Materials | Other |
| Measurement Units | Metric |
| Footprint Area | |
| Building Features | Deck / Patio, Garage, Elevator |
| Tags | autocad, bridge, building, distribution, DWG, einrichtungen, facilities, gas, gesundheit, joint, l'approvisionnement en eau, la sant, le gaz, machine room, maquinas, maschinenrauminstallations, plan, plane, plans, provision, SCHEME, sewer, sewers, storm, wasser bestimmung, water |


