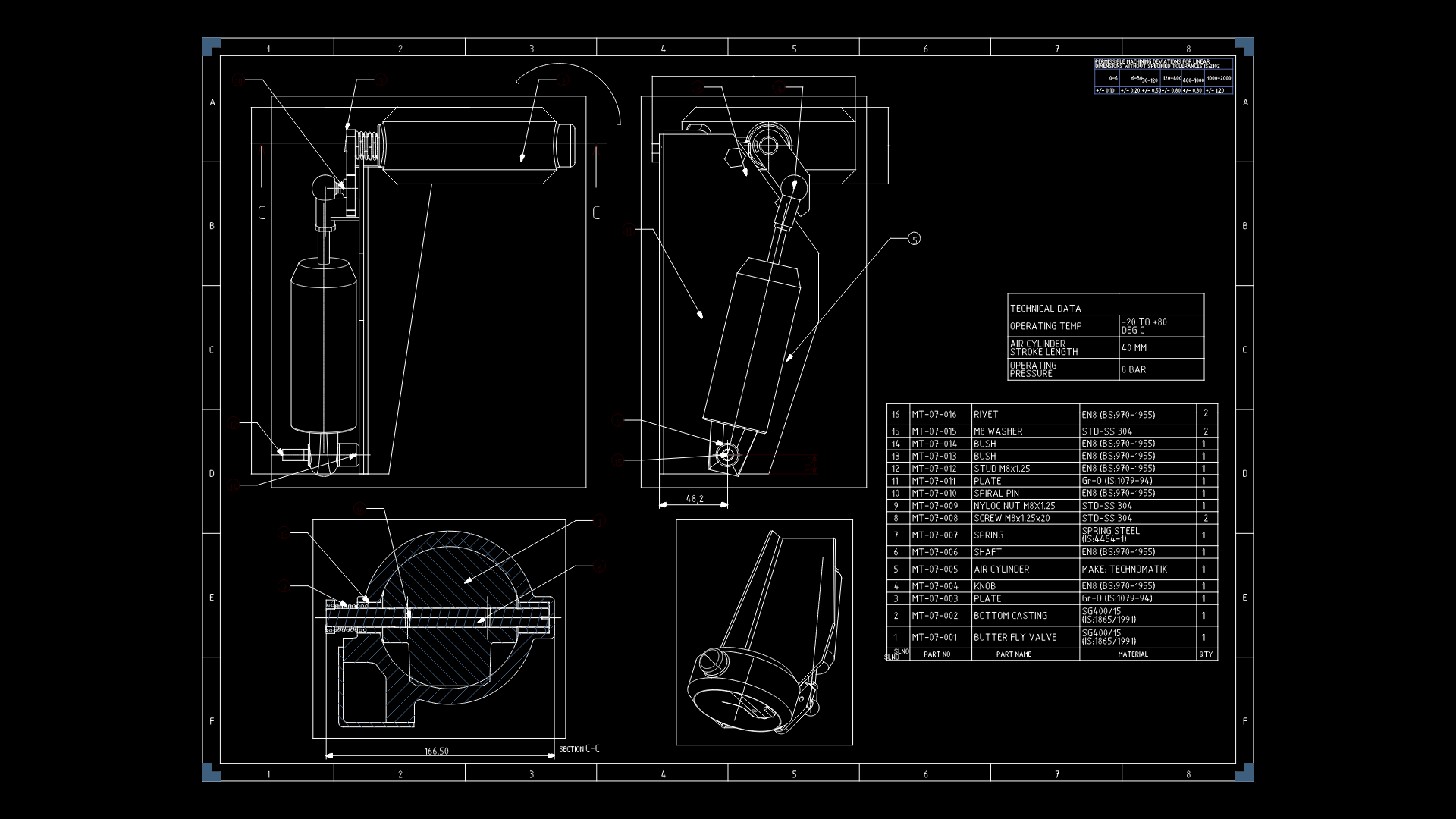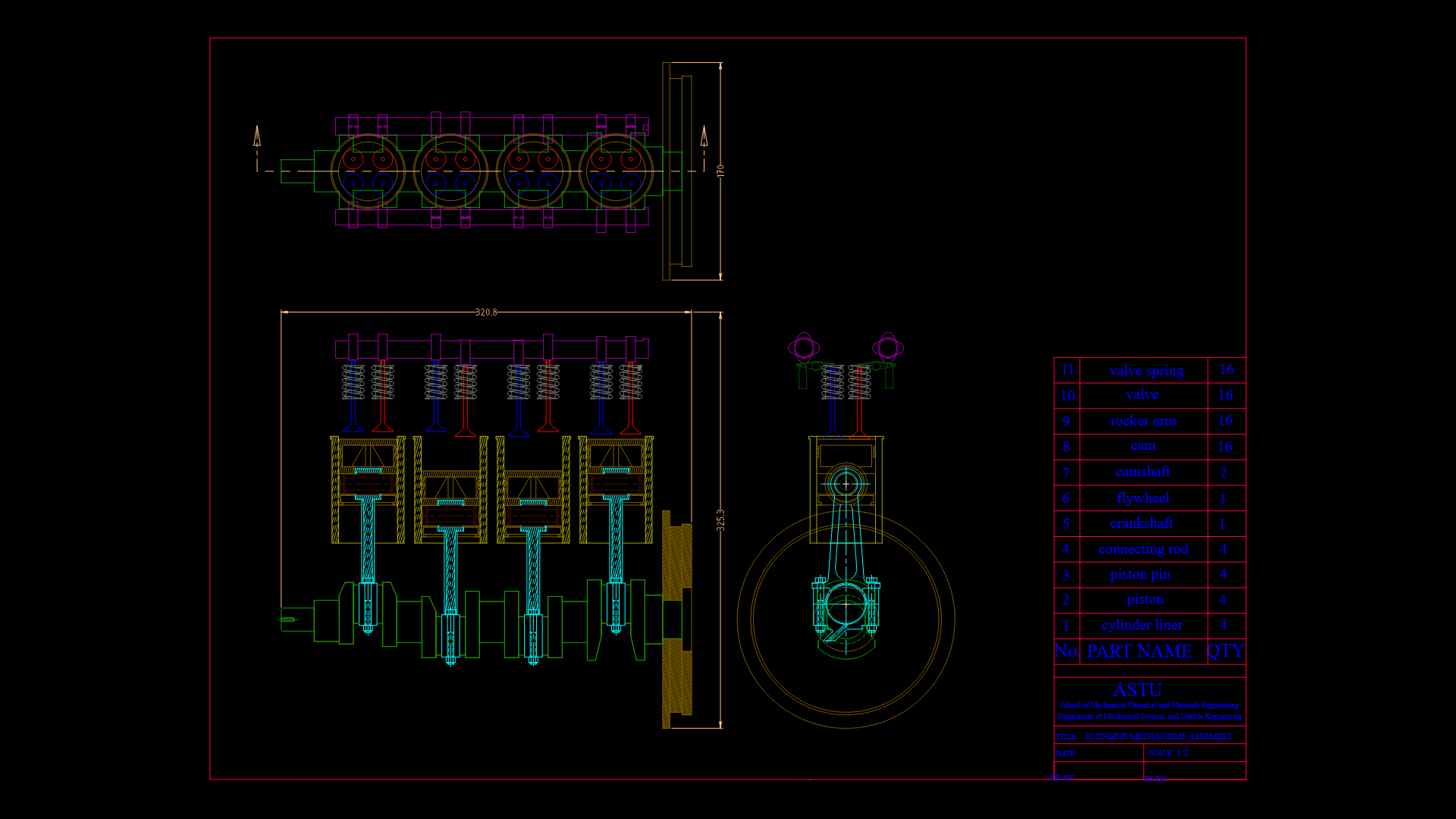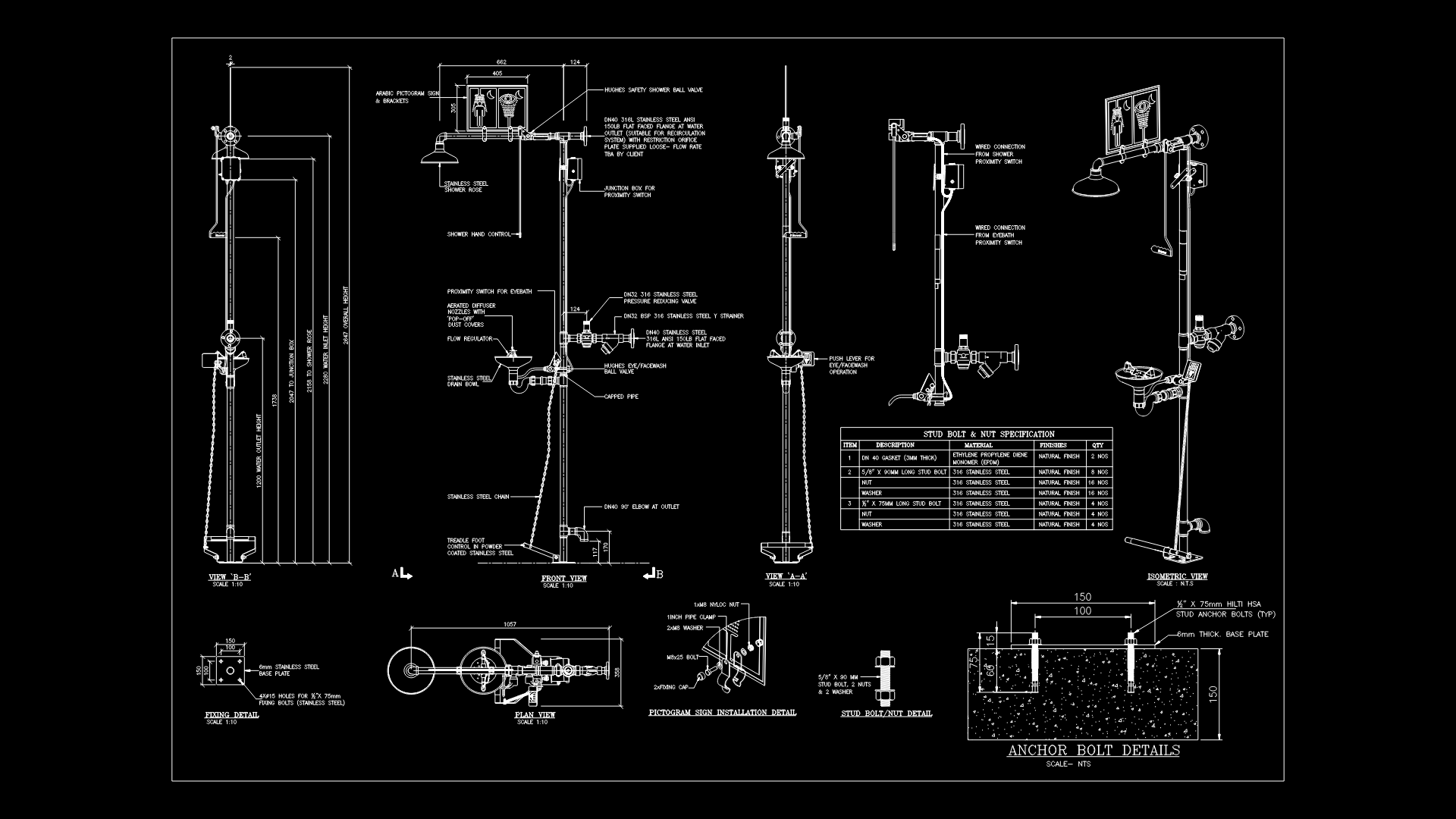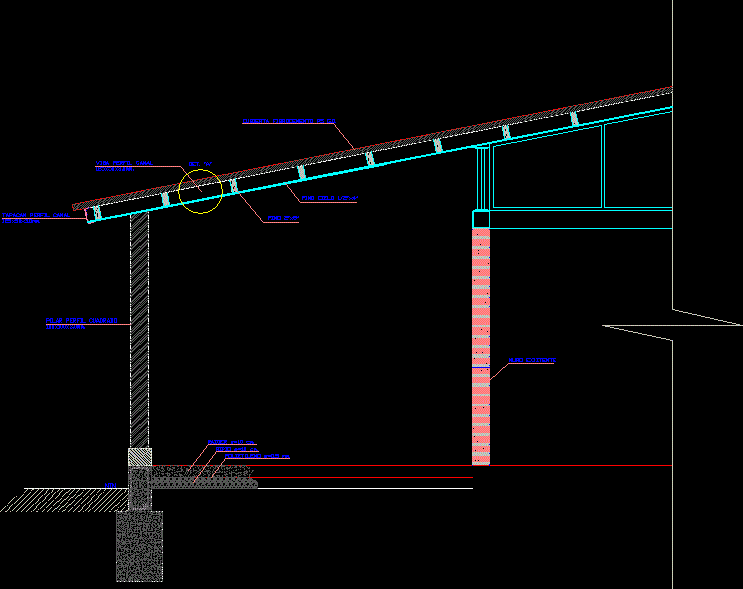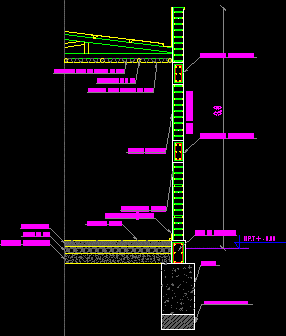Plan Tdrainage Networks DWG Plan for AutoCAD
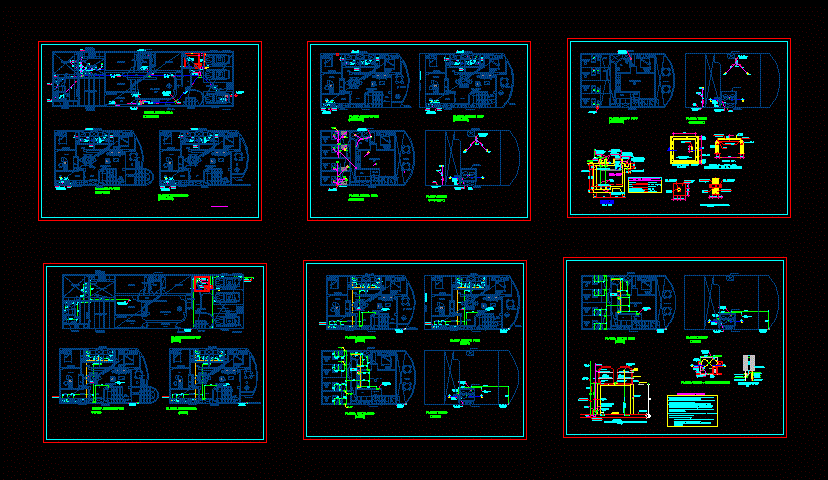
Plant drainage networks from 1; 2 ° 5 ° (typical); the 6th floor; ceilings and plant floor network and cold water and hot water 1 °; 2 ° 5 ° (typical); the 6th floor; ceilings and plant roofs and details
Drawing labels, details, and other text information extracted from the CAD file (Translated from Galician):
Existing installation, Npt., Daily dining room, Project High window, Project Low ceiling, S.h., Npt., Kitchen, Ceiling of concrete ceiling, Construction with, Npt., Project Of wooden beams, Machimbrado roof, Tile coating, Npt., Indoor hall, Bedroom, Dining room, Npt., Iron gate, Outside hall, Npt., Parking, Npt., Main income, Middle wall, Hall, Project Low ceiling, Project Eave, Interior terrace, Awning patio, Project Eave, Npt., Construction with, Tile coating, Machimbrado roof, Project Of wooden beams, Barbecue, Npt., Bedroom, Outside terrace, Ventilation duct, bath, Bedroom, Project Low eave, Middle wall, Outer staircase, Drive floor, Parking, Municipal retreat, Projection of beams of, Wood, Dpto., Bedroom, Study, Bedroom, Dining room, Kitchen, S.h., Lav., Hall, Terrace, Cl, Hall, To be, S.h., Cl, R. Ml, Projection floor, Main, High wall projection, Lav, Glass blocks, Low ceiling projection, Main staircase, Interior drives, Floor, Dpto., Expanded construction area, Licensed nº, Cl, Screen, Ventilation duct, Bedroom, Study, Bedroom, Dining room, Kitchen, S.h., Lav., Hall, Terrace, Cl, Hall, S.h., Cl, R. Ml, Roof projection, Main, High wall projection, Lav, Main staircase, Interior drives, Floor, Dpto., Expanded construction area, Licensed nº, Cl, To be, Screen, Ventilation duct, Bedroom, Study, Bedroom, Dining room, Kitchen, S.h., Lav., Hall, Terrace, Cl, Hall, S.h., Cl, R. Ml, Roof projection, Main, High wall projection, Lav, Dpto., Expanded construction area, Licensed nº, Cl, To be, Screen, Ventilation duct, Bedroom, Study, Bedroom, Dining room, Kitchen, S.h., Lav., Hall, Terrace, Cl, Hall, S.h., Cl, R. Ml, Main, High wall projection, Lav, Project Roof, Dpto., Roof projection, Cl, To be, Screen, Ventilation duct, Existing installation, Ventilation duct, Cat ladder, S.h., Bedroom, Patio, S.h., Patio, Service area, S.h., Cl, Bedroom, Service, Cl, Hall, Terrace, S.h., Drive t.e., Ventilation duct, Of serv, Bedroom, Of serv, Bedroom, Of serv, Bedroom, Of serv, Project Roof, Cat ladder, Drive t.e., Platform of t.e., Cap., T.e., Cap., T.e., Ventilation duct, Sanitary installations, Cut, High prefabricated tanks no., Scale, Water outlet, Low a.f., Overflowing, Cap., T.e., Niv. Pump start, Niv. Stop bomb, Overflow box, Air gap of cm., Metallic test of, Insects, Metal, Grid, Ends in mesh, Niv. Stop bomb, Niv. Pump start, Slab of, T.e., Cap., Interconnection, Column of, Concrete, Slab Slab, Drive pipe, Wind, Water intake, Power approx. Hp, Filling time min., Of the water of consumption, Hdt mts, Unit amount, Characteristics of the electrobombs, Welding, Electric, Cistern wall, Elevated tank, Platinum plate, Thickness, Platinum plate, Thickness, Nipple threaded according to, Diameter required, Detail of rompeagua, Diameter required, Nipple threaded according to, Electric, Welding, Inspection of the cistern, Detail cover of, Cut, Shooter, Nut, P.l., Hinge, Angle, Anchorage, Iron fence, Striated, Nut, Anchorage, Plant, Anticorrosive, Shooter p.l., Plate of de, Thick paint painted, Go up, Go up, Comes low, Mont. Take off, Go up, Comes low, Mont. Take off, Arrives, Go up, Arrives, Go up, Comes low, Mont. Take off, Arrives, Go up, Arrives, Go up, Go up, Go up, Comes low, Mont. Take off, In false column, Mont arrives, Take off In, False column, Go up, Go up, Go up, Comes low, Mont. Take off, In false column, Go up, Go up, Go up, Comes low, Mont. Take off, In false column, Arrives, Overflowing, Go up, Go up, Go up, Go up, Go up, New, Sealed new, New, Sealed existing, Mont arrives, Take off, Mont arrives, Take off, To the collector, Public, Sealed new, Existing, Public network, Enter a.f. Of, Enter a.f., Go up tub Of, Drive, T.e., Suction, A.f. Feeder, Comes low, Heater, Cap., A.f. Feeder, Comes low, Heater, Cap., A.f. Feeder, Arrives, Heater, Cap., New will connect, Tub Existing, Tub Of, Pumps, Floor first floor, Floor second floor, Second floor, Floor first floor, Floor third floor, Floor fourth floor, Floor third floor, Services, Low feeder, Of cleaning, Empty, Reduction, Goes a.f. Feeder, Services, Concrete, Ruptor of, Shooter, Entry of inspection, Health cover, Of the tube. Overflowing, The final end, Protected with mesh, Musketeer, Metal type, Cistern will be, Overflowing, Cold, Go to., Tank with type lid, Masonry box, For the overflow of the, Grid f. F., Go tub Of overflow, Drainage chamber, Electrobombas, Of hp, Base of, Concrete, Drive, Go up tub Of, T. Elevated, Stopper for, Purge, See detail, Of rompeagua, Suction, Bronze basket with, Standing valve, N. Max Of water, N
Raw text data extracted from CAD file:
| Language | N/A |
| Drawing Type | Plan |
| Category | Mechanical, Electrical & Plumbing (MEP) |
| Additional Screenshots |
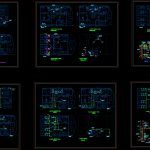 |
| File Type | dwg |
| Materials | Concrete, Glass, Masonry, Plastic, Wood |
| Measurement Units | |
| Footprint Area | |
| Building Features | Deck / Patio, Car Parking Lot, Garden / Park |
| Tags | autocad, ceilings, drainage, DWG, einrichtungen, facilities, floor, gas, gesundheit, l'approvisionnement en eau, la sant, le gaz, machine room, maquinas, maschinenrauminstallations, multifamily, network, networks, plan, plant, provision, th, typical, wasser bestimmung, water |
