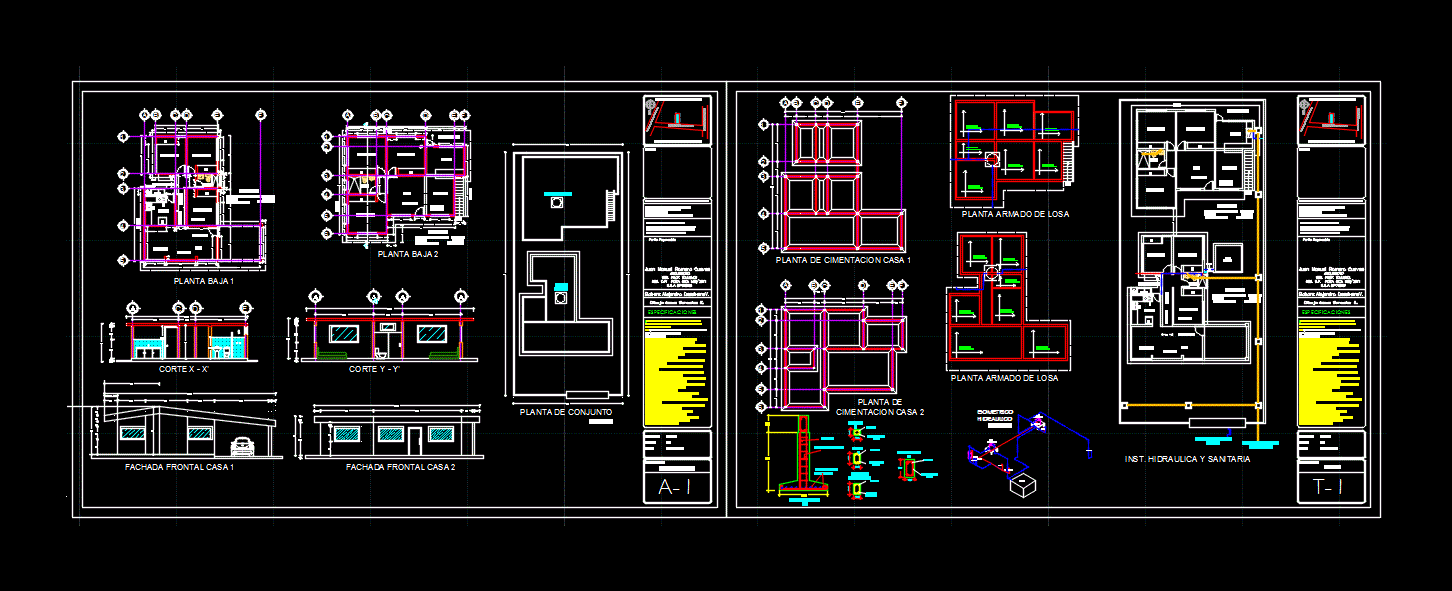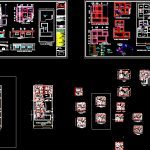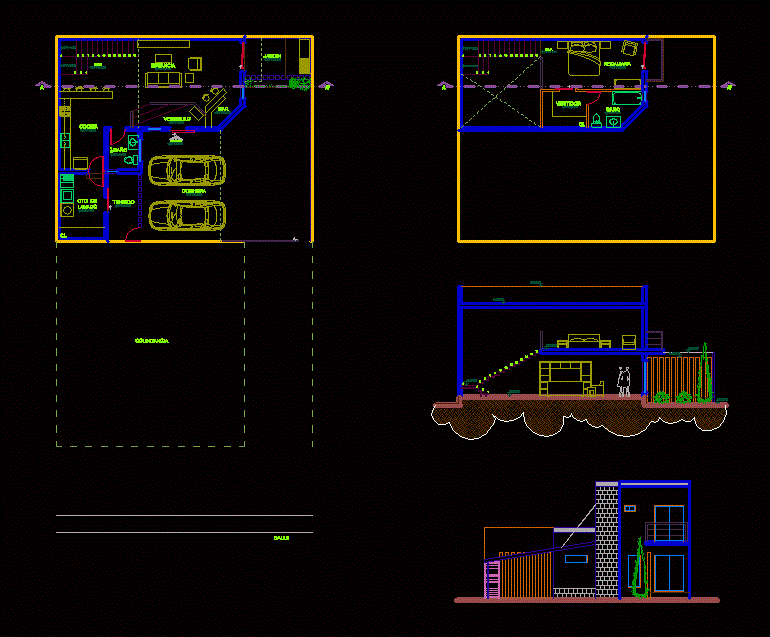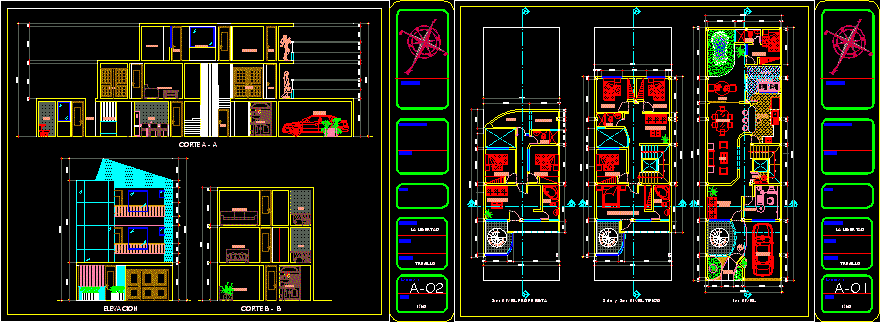Plane Building Permit DWG Section for AutoCAD

Home Room with requirements for a building permit – plants – sections – details – Specifications – designations -dimensions
Drawing labels, details, and other text information extracted from the CAD file (Translated from Spanish):
type of drawing :, sketch of location :, architectural, dimension :, date :, meters, north, jesus gonzalez ortega, guadalupe victoria, stamps :, project: house room., specifications, expert reponsable, héctor gómez morán, architect, col . division of oriente poza rica ver., bathroom, up, living room, dining room, kitchen, sevice yard, corridor, hallway, ground floor, ground floor with flow-through, heater, gas, laundry, washbasin, wc, shower, sink, laundry, cistern, hydraulic isometric, Juan Manuel Romero Cuevas, col. morelos poza rica see., project: renovacion de casa habitacion., bomba, s.a.f., b.a.f., army trigarante, av. benito juerez, ramon lopez velarde, cut x – x ‘, plant of set, scale :, connects to the public drainage network, reinforced slab plant, inst. hydraulic and sanitary, cut and – and ‘, elaborate: alejandro deschamsv., drawing: jesus gonzalez e., technical, no scale, hot water line by land, bedroom, stay, kitchenette, access, niche, desk, bar, refrigerator ., sink, stove, terrace, design: arq. alejandro deschamps vergara, t.v., washrooms, corrected plans, approved
Raw text data extracted from CAD file:
| Language | Spanish |
| Drawing Type | Section |
| Category | House |
| Additional Screenshots |
 |
| File Type | dwg |
| Materials | Other |
| Measurement Units | Metric |
| Footprint Area | |
| Building Features | Deck / Patio |
| Tags | apartamento, apartment, appartement, aufenthalt, autocad, building, casa, chalet, designations, details, dwelling unit, DWG, family house, haus, home, house, logement, maison, permit, plane, plants, requirements, residên, residence, residential house, room, section, sections, specifications, unidade de moradia, villa, wohnung, wohnung einheit |








