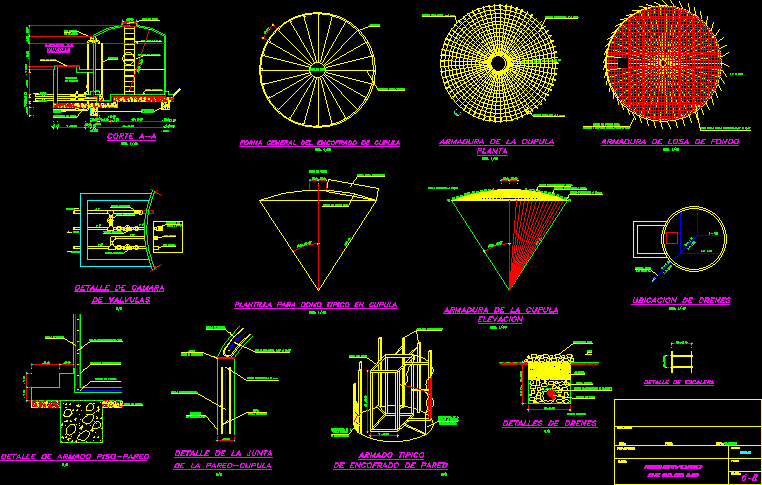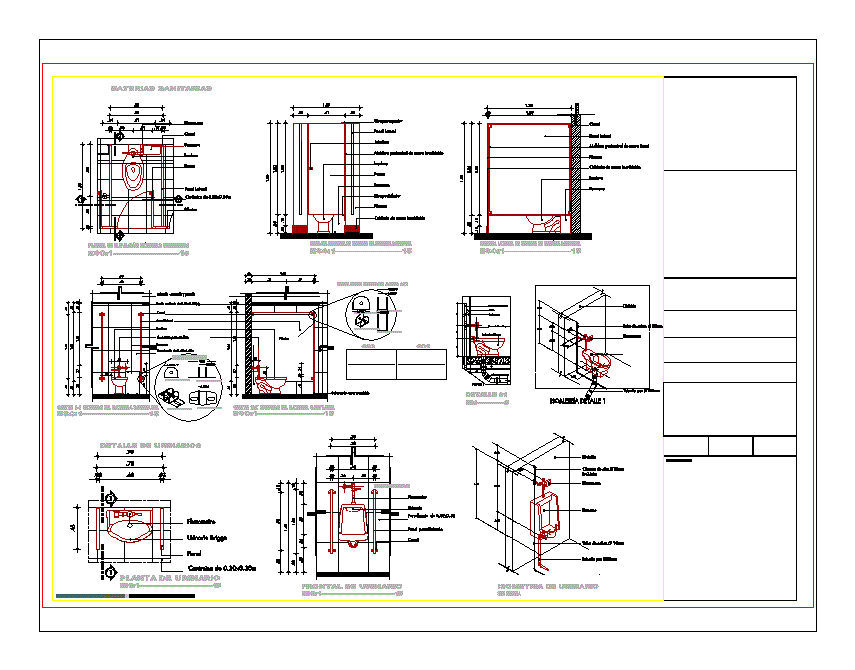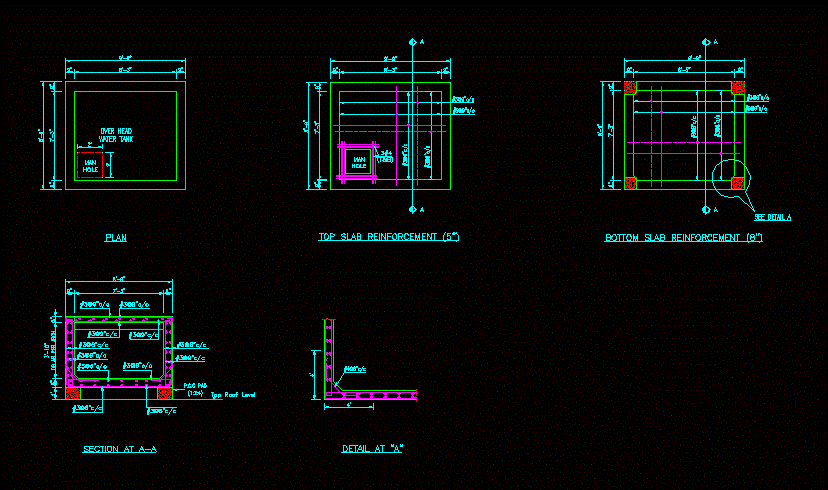Plane Conduction Lines Of Potable Water DWG Full Project for AutoCAD

Executive project line of conduction potable water – Plants – Details
Drawing labels, details, and other text information extracted from the CAD file (Translated from Spanish):
Piezometric, available, Quota, ground, Quota of, Cadence, load, Horizontal scale, Vertical scale, court, school, kindergarten, church, Tank site, Tube exist, Carcamo, Springs, Flat in esc .:, key:, flat:, July, scale:, date:, Plane of the line of drinking water, What time is it?, Beautiful view, Ocote cross, Sotoltepec, Santa Maria, Guadalupe victoria, Minillas, Ixtlauaca, It’s not fair, Chignahuapan, Saint Joseph, Sock, Ixtlauaca, Aztequilla, Chichicaxtla, Flints, Green plain, villa, large flat, Cuauhtemoc, the tables, Tlaxco, Long cienega, Atlamajac, The tepozan, Acopinalco del peñon, Corner, San luis del valle, Tecoloquillo, three heads, The wall, Huamantla, Cuaxomulco, Apizaco, Chiautempan, Tlaxcala, Royal villa, Tlaxcalancingo, Terrane, the jump, the pines, San alfonso, Aquixtla, The terreiro, drawing:, Consultant, Existing galvanized iron pipe of mm diameter mts., Pvc hydraulic pipe of mm diameter mts., Overpressure water hammer, Piezometric line, L.p., Elev., amounts of work, spring, Tanks cap., Chlorination, Project data, Hab, Lps, Home shots, Pipe pvc hidraulico de mm tuberia fo go de mm excavation trench trench trench compacted concrete, concept, treatment, Regularization, Specific expense, Network length, By pumping, Coefficient of variation daily, Coefficient of time variation, Average annual expenditure, Daily maximum expenditure, Maximum hourly expenditure, Project population, current population, Length of driving line, source, delivery, endowment, M. M., quantity, Cruise length cruiser, Cruise number, Mm diameter pipe., Vent valve, Exp., of air, valve, Symbology, A.e.a., Mm diameter pipe., Pvc pipe, Template tamped with material excavation product, Trench section, Hydraulic pvc pipe, Dump filler, compacted fill, Trench axis, Compacted filling to the proctor with material excavation product, A.e.a., Cap tank, Elev., Dimensions of concrete berths, For the special pieces of fofo. P.v.c., Inches, Direction of the pushes way of placing berths, Gibault board, elbow, tee, Millimeters, Diam. Nominal of the piece esp., Bell plug, Tee blind cap, A.c. tube P.v.c., side, In cm, In cm, height, side, In cm, Vol. By dock, Cant, Valve operating box type, box, concept, Rel. Of special pieces., Simbol., unity, Driving line, Pvc, Fo. Go., Box type, Pvc, Box type, A.e.a., Fo. Go., Box type, Box type, A.e.a., box, Valve operating box type, P., Cast iron tee, Pza, Iron tee galvanized, Mm, P., Flanged gate valve, Iron body psi class of, Pza, Mm, Threaded cast iron flange, Pza, Reinforced galvanized iron elbow, Mm, Pza, Mm, Galvanized iron union nut, Pza, Nipple de mm cm long., Reinforced galvanized iron coupling, Mm, Pza, Threaded gate valve of fo. Fo., Pza, Mm, Psi class of, Air inlet valve, Pza, P., Elbow of p.v.c. Of, P., Mm english system, Hydraulic pvc bell tip, Mm english system, Tip of hydraulic pvc spike, Pza, Neoprene packaging, Packaging of lead of, P., Nut bolts, Hexagonal, P., Iron reduction bushing galvanized, Mm, Hydraulic pvc spindle sist., P., English, P., Hydraulic pvc bell adapter sist., cut, cut, Vars, Picture frame, Footer cover, Flagstone, Vars, elevation, Wall of wall cm., Flattened cement cm. of thickness, Iron for temperature, Partition wall, reinforced, Dal of concrete with vars. from, Street level, waltz., Cant, valve, diameter, box, kind, Tab., Ped., Cm., Cm., Wall, Esp., quantity, Counter frames, simple, double, camber, Profile mm., Exc., Kg floor, Vars, with. Ree, Vars, Dala per, Mor. Hundred, M. Tab., floor, Conc., Aplan, Hundred, ceiling, L. Conc., Isometric that indicates the flare of joining the frame with the rods by means of a rod of mm welded perimetrally to the frame., dipstick, welding, welding, Drilling, Notes, The dimensions are given in centimeters except those indicated in another unit the prices are general for all the slabs of the as well as the floor of the walls of the boxes. Structural profiles of perimeter mm used for the construction of the light type. Given the operation of the valve should be centered with the lid of the box the counter frames will be welded a rod perimetrally as indicated by the isometrico in order to be able to tie more solidly the frame with the roof slab. The roof slab will have the thickness indicated in the table will take a grid of rods of cm both directions the lower iron will in a short sense. The floor slab be
Raw text data extracted from CAD file:
| Language | Spanish |
| Drawing Type | Full Project |
| Category | Water Sewage & Electricity Infrastructure |
| Additional Screenshots |
 |
| File Type | dwg |
| Materials | Concrete, Other |
| Measurement Units | |
| Footprint Area | |
| Building Features | Car Parking Lot |
| Tags | autocad, conduction, details, distribution, DWG, executive, fornecimento de água, full, kläranlage, l'approvisionnement en eau, line, lines, plane, plants, potable, Project, supply, treatment plant, wasserversorgung, water |








