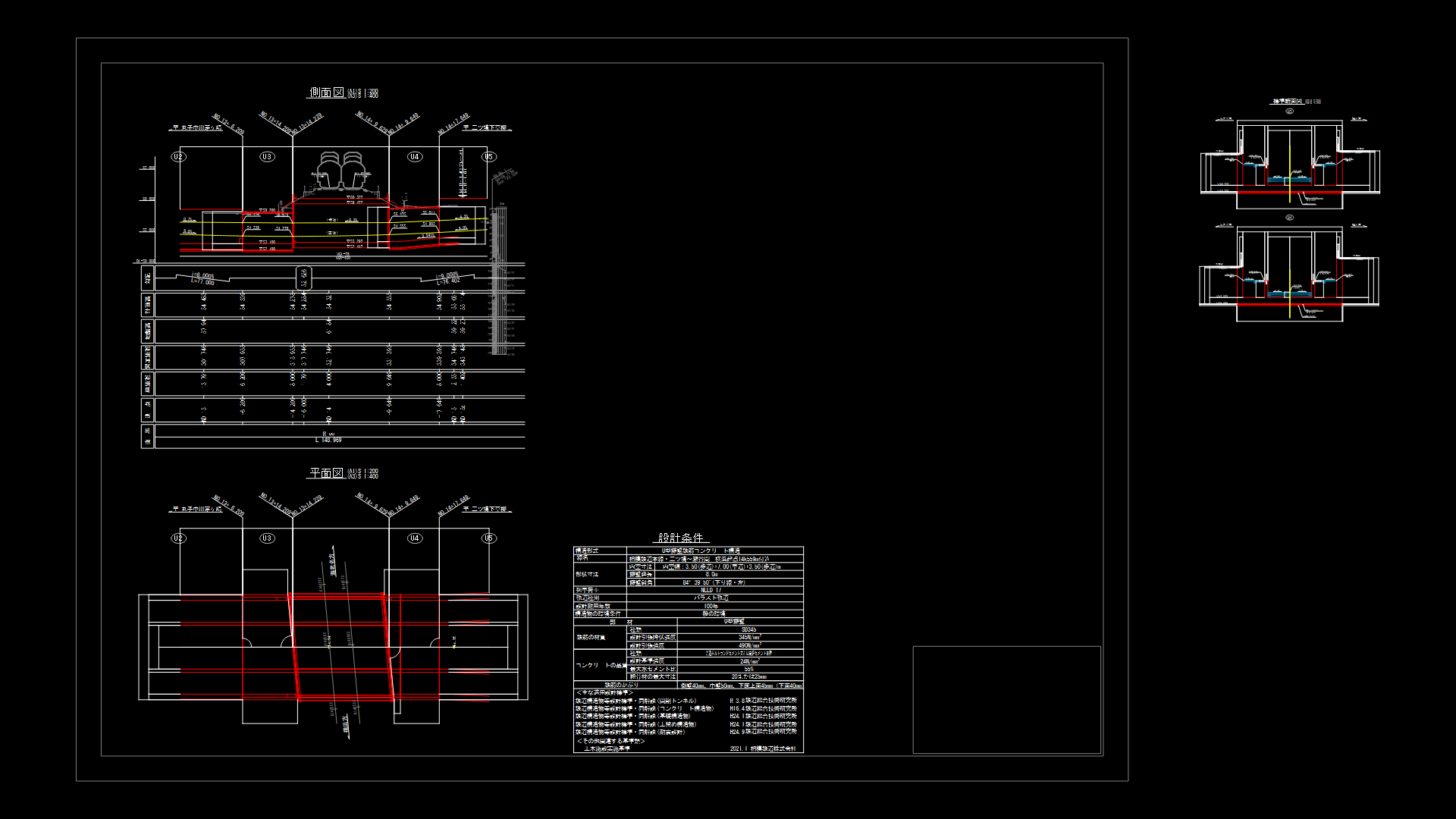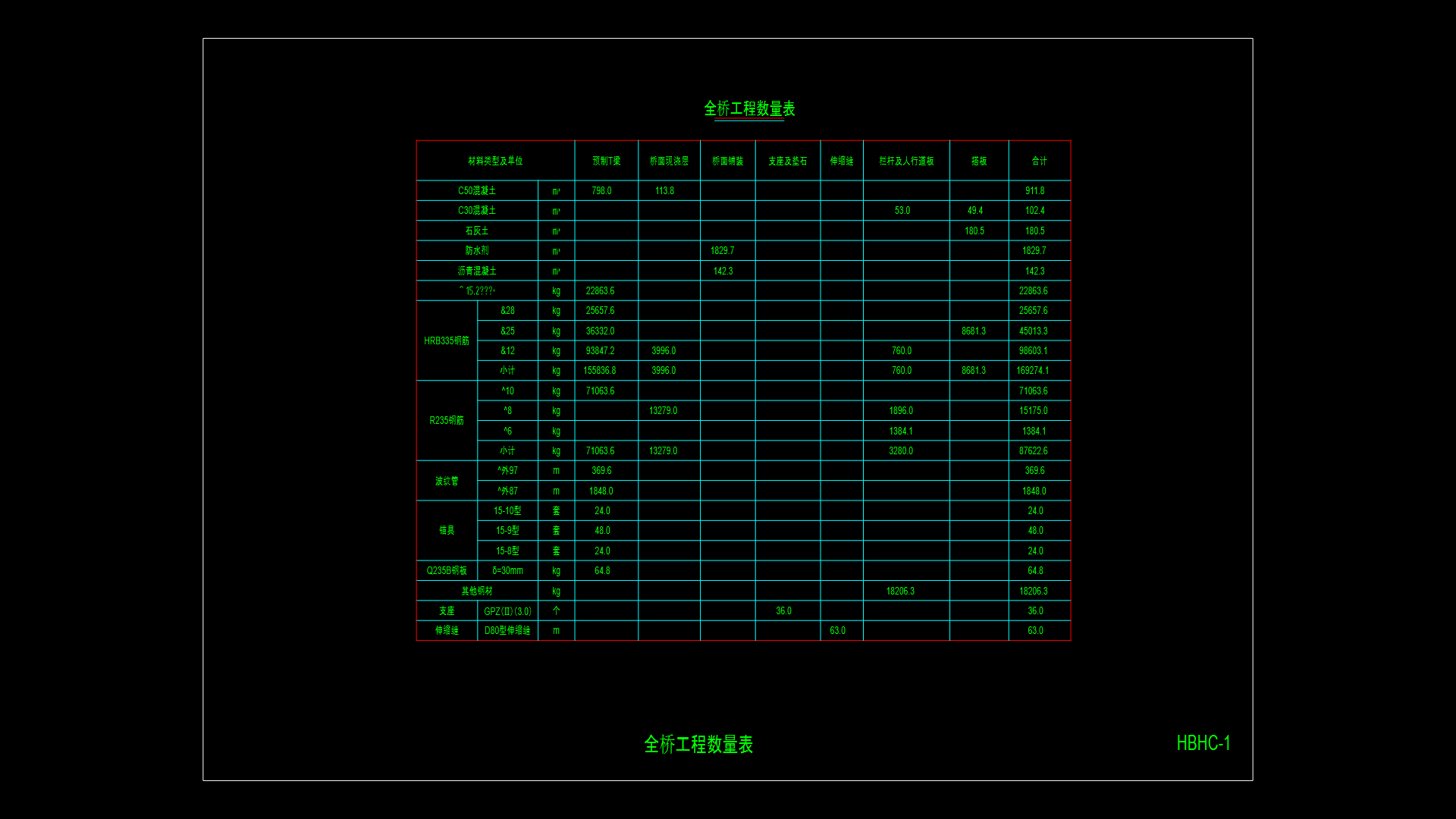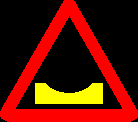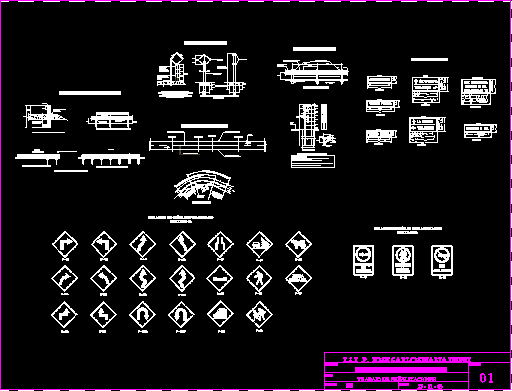Plane Of Formworkstep Of Unevenness To Cerro Azul DWG Full Project for AutoCAD
ADVERTISEMENT

ADVERTISEMENT
Corresponds to formworks of project construction of underpass at Cerro Azul District
Drawing labels, details, and other text information extracted from the CAD file (Translated from Spanish):
bounded, titles, text, medium text, technical specifications, materials:, cement: portland type i, beams :, lower layer, superstructure:, coatings:, coarse and fine aggregates, aashto specifications for the design of bridges by the lrfd method, slabs :, upper layer, f’c, except specific indication in the plane, length of joints and hooks, detail of the plant, axis, frontal elevation, section bb, left abutment axis, right abutment axis, section aa, section cc
Raw text data extracted from CAD file:
| Language | Spanish |
| Drawing Type | Full Project |
| Category | Roads, Bridges and Dams |
| Additional Screenshots |
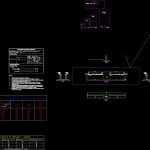 |
| File Type | dwg |
| Materials | Other |
| Measurement Units | Metric |
| Footprint Area | |
| Building Features | |
| Tags | autocad, cerro, construction, corresponds, district, DWG, full, HIGHWAY, pavement, plane, Project, Road, route |

