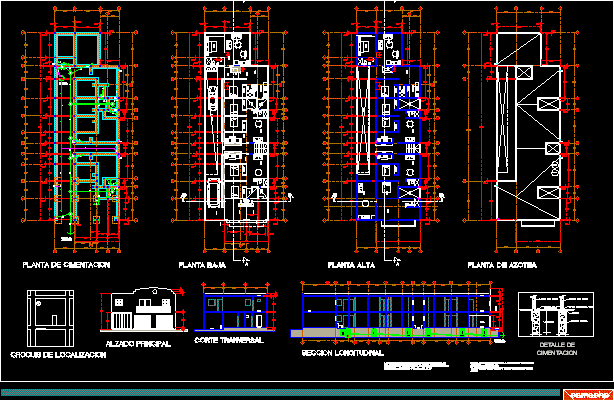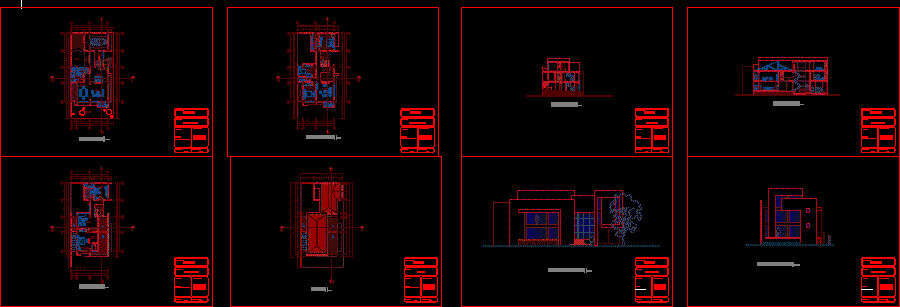Plane Of Housing Social Interest DWG Section for AutoCAD

Social Interest housing in 2 levels with 67m2of construction – Architectonic plants – Sanitary sections – Foundation – Hydraulic – Isometry – Area’s picture
Drawing labels, details, and other text information extracted from the CAD file (Translated from Spanish):
sink, sink sinks and laundry sera, bypass valve, high pressure valve, hot water line, cold water line, direct water line, m e d i d or r, hose wrench, with float, no. of lots, no. of housing, sup. of const., sup. lot, flat key, duplex, architectural, veracruz. see., plan of:, owner, location, project, scale, date, general notes: fine finish of cement inside, with, graphic scale, kitchen, patio, upper floor, bathroom, valve., Balloon., meter, domiciliary, take, ja, shower, washbasin, sketch of location, fracc. lomas de rio medio iii, flown, circulations pa, total surface, – – – -, table of areas, staircase, room, living room, circulation pb, density of walls pb, bathroom ppal., density of walls pa, bedroom ppal ., surface, dimension, sanitary cut a-a ‘, main facade, rear façade, dining room, cl., plantabaja, official alignment, to the stream, of the street, to the col. mpal., from a. blacks, r.a.n., ups, j a r d i n, r.a.p., s a l a, c o l n a n c a n a l, c o m e r, gardener, p l a n t a l a t a, v a c i o, proj. of the flown, low, vestibule, sanitary cut b-b ‘, p a t i o, al col. mpal de, black water, garden, ran, stay, bedroom, bathroom, ban, j. a., note:, simbology, roof plant, free fall, adjoining, tinaco, specifications, hydraulic installation, isometric, middle river , hills of, fracc., Rio Tenuantepec street, Rio Middle II, Lombard, Colonia, Toledo, plant, treatment., property, private, farms., Middle River III, Vera Cruz – Cardel, Rio Jaltepec., Rio otapa., river vines., bird. royal road to the old
Raw text data extracted from CAD file:
| Language | Spanish |
| Drawing Type | Section |
| Category | House |
| Additional Screenshots |
 |
| File Type | dwg |
| Materials | Other |
| Measurement Units | Metric |
| Footprint Area | |
| Building Features | Garden / Park, Deck / Patio |
| Tags | apartamento, apartment, appartement, architectonic, aufenthalt, autocad, casa, chalet, construction, dwelling unit, DWG, haus, house, Housing, interest, levels, logement, maison, plane, plants, residên, residence, Sanitary, section, sections, social, unidade de moradia, villa, wohnung, wohnung einheit |








