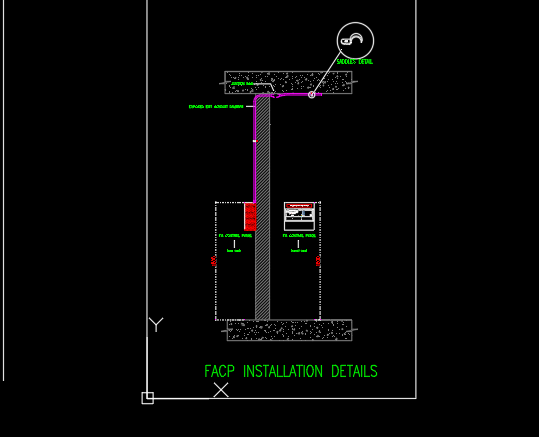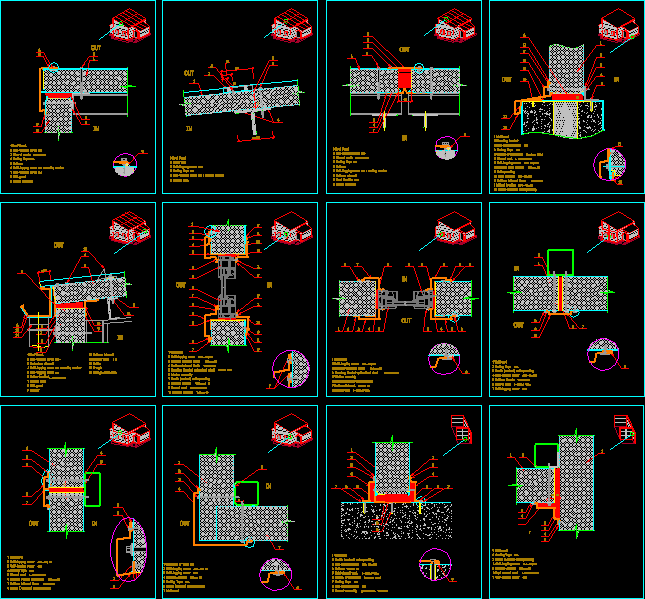Plane Inst Power Of A House On 3 Floors With Roof DWG Block for AutoCAD

Tipologia of the wiring in a home
Drawing labels, details, and other text information extracted from the CAD file (Translated from Spanish):
revision :, date :, scale :, professional school of architecture, faculty of engineering and architecture, university peruvian wings, -munaylla calderon, mack, ing: carlos castañeda esquen, electrical installations, students :, teacher :, plane :, -quinto jiménez, frank, service courtyard, warehouse, kitchen, intercom, third floor, downstairs on the first floor, dining room, upstairs, ss. hh, first floor, tcoc, first floor meter, second floor meter, third floor meter, restaurant, ground floor second floor, third floor floor, passageway, ss, hh for, ss. hh for, go up to the roof, legend, roof, master, bedroom, junction box and wall junction, monof electrical outlet. simple high, intercom push button, telephone outlet, grounding hole, outlet for electric shower, description, simple switch, tab. of distr, meter, interrupt for double switching, interrupt for switching, simple single-phase outlet, light box, inverter, double switch, triple switch, computer outlet, rectangular, —-, npt, ceiling, height, octagonal, box, symbol, comes from the first floor, second floor , laundry, lawyer’s office, service room, up from the third floor, goes to the third floor, work room, management, secretary, corridor, garden, grounds for grounding
Raw text data extracted from CAD file:
| Language | Spanish |
| Drawing Type | Block |
| Category | Mechanical, Electrical & Plumbing (MEP) |
| Additional Screenshots |
 |
| File Type | dwg |
| Materials | Other |
| Measurement Units | Metric |
| Footprint Area | |
| Building Features | Garden / Park, Deck / Patio |
| Tags | autocad, block, DWG, einrichtungen, electricity, facilities, floors, gas, gesundheit, home, house, inst, l'approvisionnement en eau, la sant, le gaz, machine room, maquinas, maschinenrauminstallations, plane, power, provision, roof, wasser bestimmung, water, wiring |








