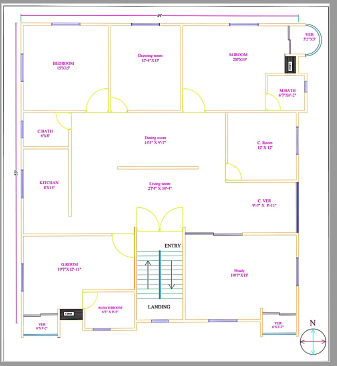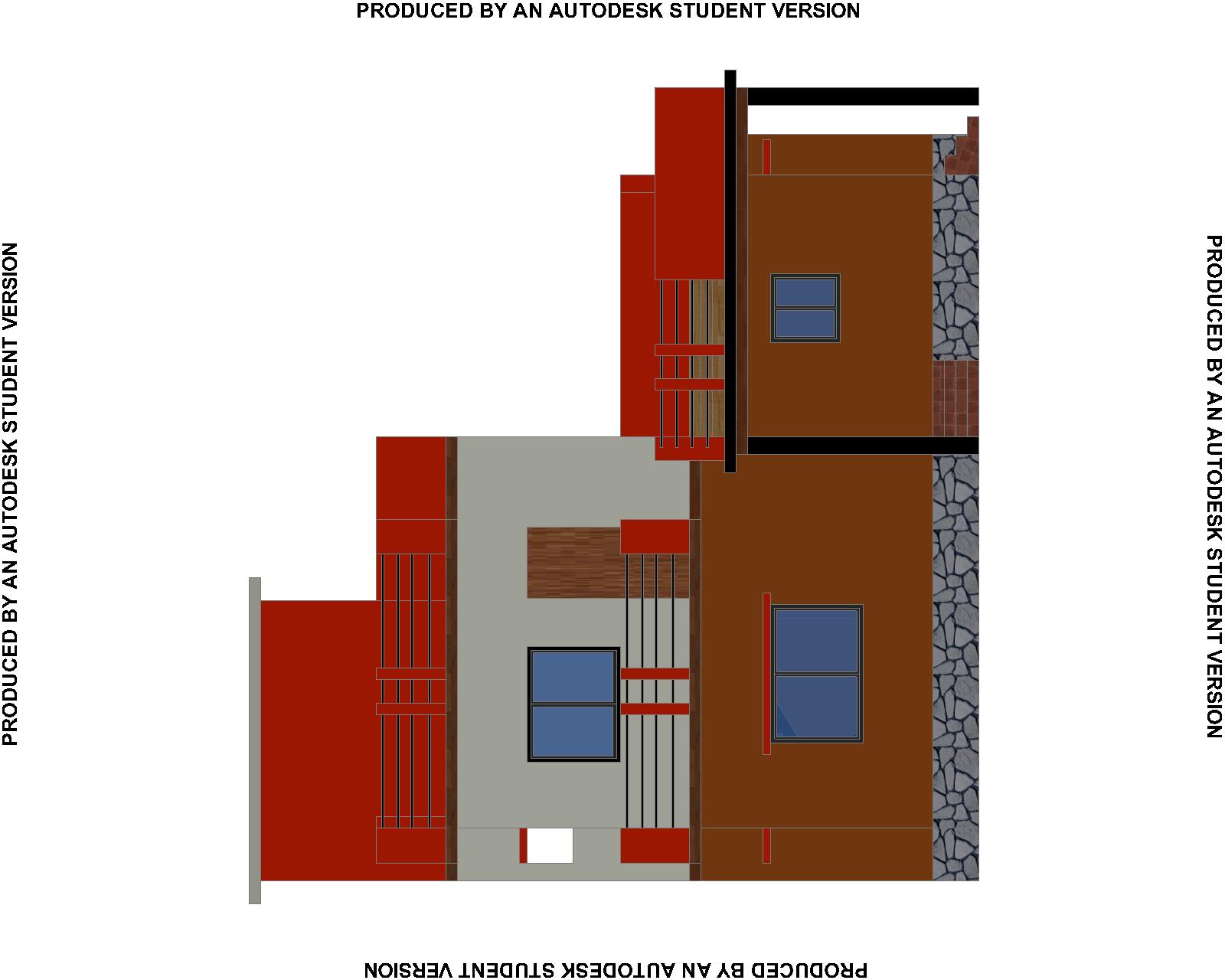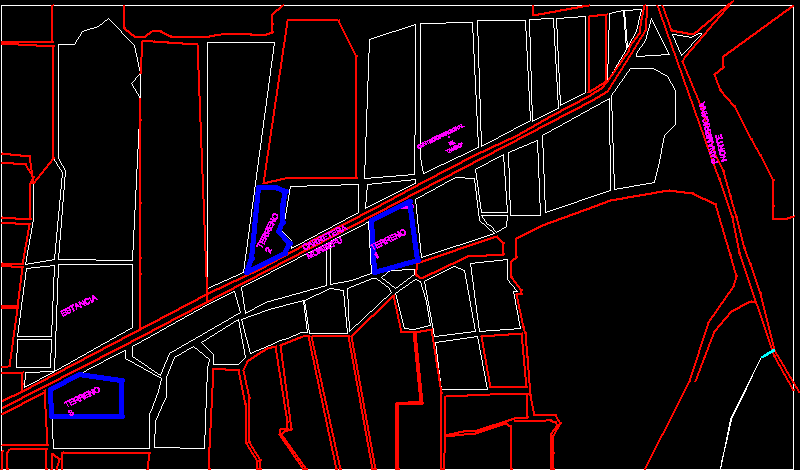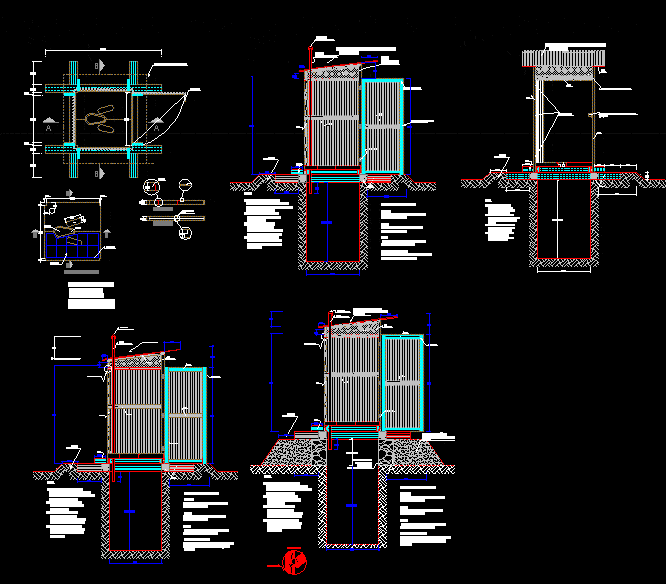Plane Location And Location Of Park DWG Block for AutoCAD
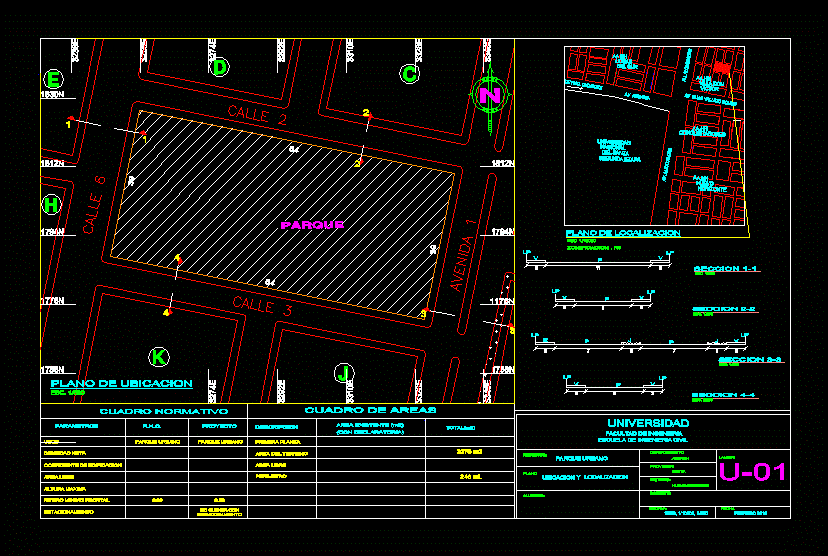
This plane has the location and location of a Park with their respective rules according to the country.
Drawing labels, details, and other text information extracted from the CAD file (Translated from Spanish):
Park, Street, avenue, location map, esc., location plan, esc., zoning, regulatory framework, area chart, ml., section, esc., draft:, Urban park, Location, flat:, scale:, February, date:, sheet:, college, Faculty of Engineering, school of civil engineering, location, students:, Department:, province:, district:, ancash, santa, new chimbote, teacher:, settings, building coefficient, front lower clearance, net density, maximum height, free area, parking lot, applications, r.n.c., Urban park, draft, no parking, first floor, description, area of land, free area, existing area, Urban park, perimeter, college, national, of santa, second stage, av. elias vallejo rondo, av. agrarian, av. gourds, aah, the most, from the south, aah, conquerors, aah, new, horizon, aah, villa don, Victor, section, esc., section, esc., section, esc., of new chimbote
Raw text data extracted from CAD file:
| Language | Spanish |
| Drawing Type | Block |
| Category | Building Codes & Standards |
| Additional Screenshots |
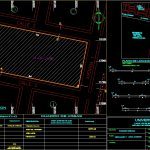 |
| File Type | dwg |
| Materials | |
| Measurement Units | |
| Footprint Area | |
| Building Features | Car Parking Lot, Garden / Park |
| Tags | autocad, block, COUNTRY, DWG, edificação, edification, erbauung, gesetze, laws, leis, location, lois, normas, normen, normes, park, plane, respective, rules, standards |

