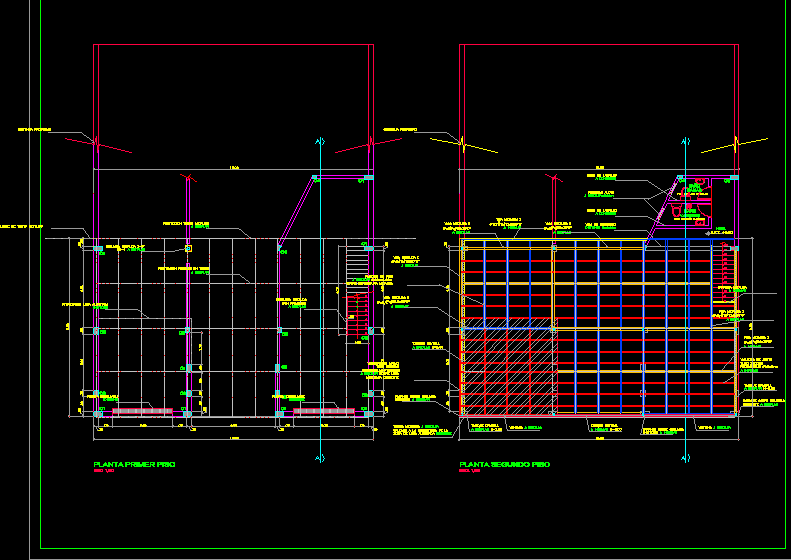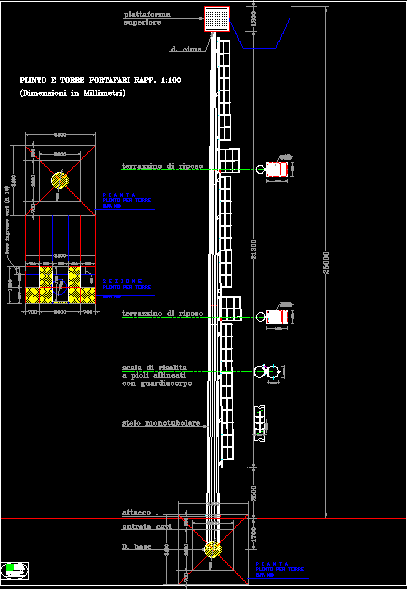Plane Metallic Roof DWG Section for AutoCAD

Commercial store – Plants – Sections – Elevations -Metallic profiles of 2
Drawing labels, details, and other text information extracted from the CAD file (Translated from Spanish):
n.p.t., First floor plant, esc, column box, rto., steel, dimensions, types, esc, floor, level, Second floor, esc, metal staircase with railing install, existing concrete beam, n.p.t., ceramic floor, ladies, males, Expanded lightweight slab, Existing rolling door, metal railing install, metal roof boundary, projection metal roof install, metal column install, projection ceiling panels install, tall windows, brick wall build, ceramic floor, metal install, Support section install existing slab, metal install, Support section install, metal install, panels on floor install on metal structure, about column install, the structure of the lightened slab, about column install, ladies, males, roof plant, esc, install, drywall install, install, section pipe install, metal staircase with railing install, main elevation, esc, cut, esc, stair railing install, rain gutter on drain roof rain, lightened slab build, section pipe install, plastic coated canvas cover section install, of wooden slats that rests on metalic install, metal to install, plasticized cover install, polycarbonate cover wooden grid install, section pipe install, steps with wooden planks install, install section, section, panels on floor install on metal structure, projection of plasticized canvas roof on metal structure in slope, install, drywall install, lightened slab build, false floor for installation of pipes drain, n.p.t., first level, brick wall build on existing wall of the first floor, Existing rolling door, rain gutter on drain roof rain, Facade runs install, drywall install, metal structure plasticized canvas, metal structure plasticized canvas, wooden grid, drywall run install facade, Facade runs install, drywall install, of wooden slats that rests on metalic install
Raw text data extracted from CAD file:
| Language | Spanish |
| Drawing Type | Section |
| Category | Construction Details & Systems |
| Additional Screenshots |
 |
| File Type | dwg |
| Materials | Concrete, Plastic, Steel, Wood |
| Measurement Units | |
| Footprint Area | |
| Building Features | |
| Tags | autocad, commercial, DWG, elevations, metallic, plane, plants, profiles, roof, section, sections, stahlrahmen, stahlträger, steel, steel beam, steel frame, store, structure en acier |








