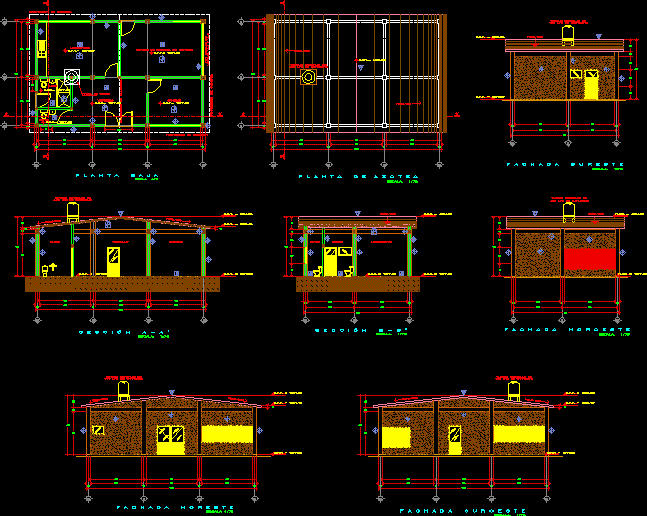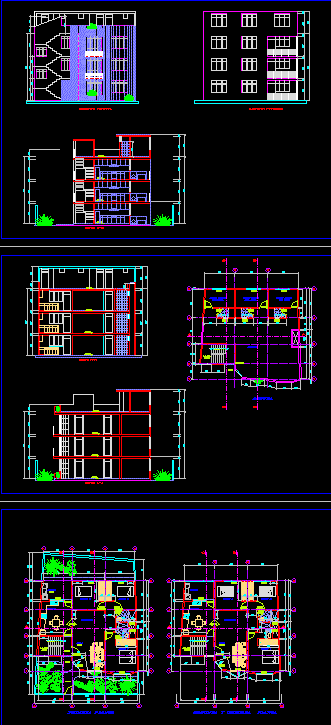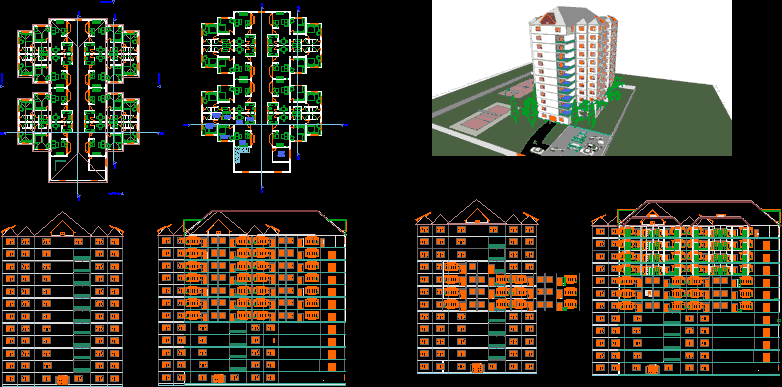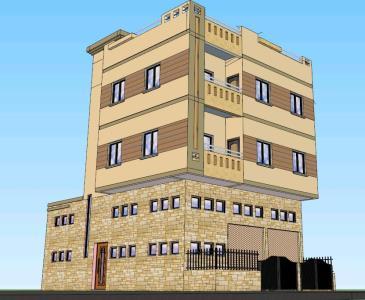Plane Of Finishes Main Building DWG Block for AutoCAD

FINISHES DRAWING MAIN BUILDING
Drawing labels, details, and other text information extracted from the CAD file (Translated from Spanish):
cover projection, ridge projection, laboratory, lobby, engine control Center, Offices, bath, cover projection, scale., scale., n.p.t., Offices, lobby, bathrooms, n.p.t., scale., bathrooms, laboratory, n.p.t., scale., scale, scale., scale., n.p.t., scale., see detail of, window, capacity lps rotoplas tank, proy from tinaco, capacity lps rotoplas tank, n.p.t., rotoplas tank, lps capacity, main building finishes, final, initial, base, walls, floors, ceilings, roofs, annealed red brick petatillo, grout, inclined concrete slab, reinforced concrete slab, vinyl paint white color, list of finishes, reinforced concrete slab, firm concrete, cleaning, reinforced concrete block apparent, annealed red clay latticework, white vinyl paint, apparent reinforced concrete column, annealing red mud wall, flattened proportion mixture, brushed, see structural plan, marble mosaic smooth floor, mortar, localization map, house of, surveillance, from the mine, canyon macarena, taxco river, ptar, pichagua
Raw text data extracted from CAD file:
| Language | Spanish |
| Drawing Type | Block |
| Category | Condominium |
| Additional Screenshots |
 |
| File Type | dwg |
| Materials | Concrete |
| Measurement Units | |
| Footprint Area | |
| Building Features | |
| Tags | apartment, autocad, block, building, condo, drawing, DWG, eigenverantwortung, Family, finishes, group home, grup, main, mehrfamilien, multi, multifamily housing, ownership, partnerschaft, partnership, plane |








