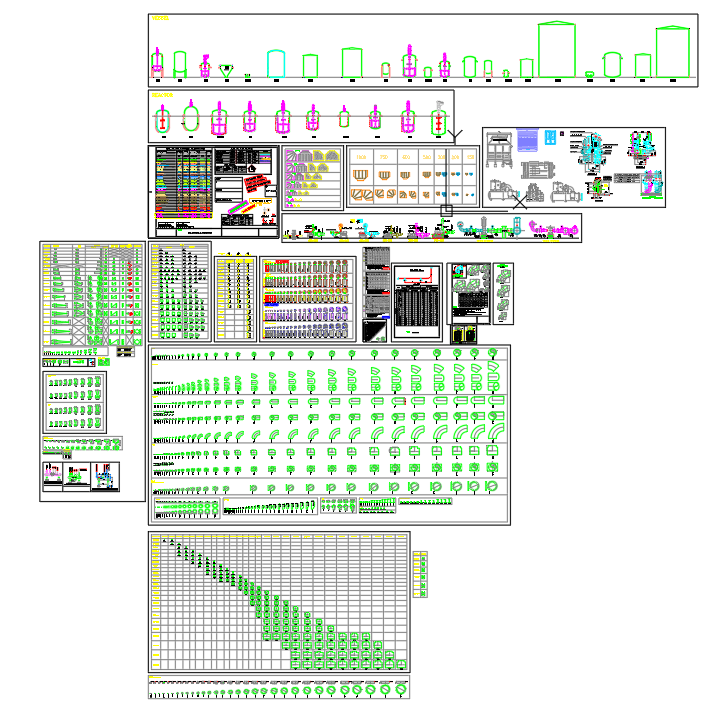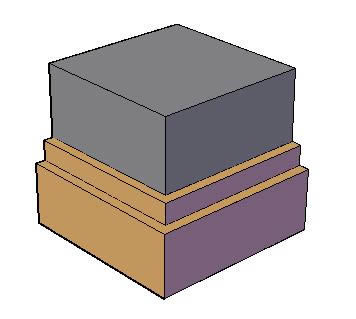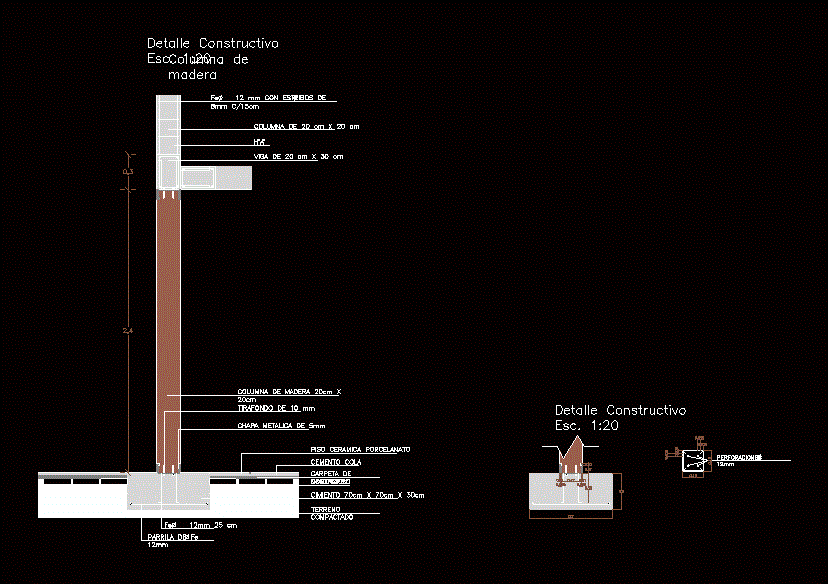Plane Of Gas Installation DWG Block for AutoCAD

PLANE OF GAS INSTALLATION IN HOUSINGS
Drawing labels, details, and other text information extracted from the CAD file (Translated from Spanish):
Property owned by:, Street:, between:, city:, Castagnino, Third river, Lleandro alem b. Roldán., neighborhood, province:, Cordova, Installation plan for natural gas., Owner’s signature, Signature of the enrolled., Installer:, Matricula nro., Cat .:, First, note:, scale.:, section, Calculation lengths, Consumptions, Equivalents, Real, Definitive, Knot heater, Termot. knot, Spreadsheet calculation., Knot, Knot kitchen, general plant, L.c.v., He passed, E.m., L.m., E.m., yard, bedroom., bath, dinning room, kitchen, Built area, Underground, measurer, aerial, aerial, Barral m., aerial, Ceiling, aerial, inlay, inlay, aerial, M.p., M.p., M.p., R. Of vent. Inf. Sup, Cm., cut, L.m., E.m., cut, knot, knot, Meter knot, Apartment, Barral, regulator, net., Detail barral meters, Diameters, All the installation of the internal pipe realized with accessory pipes of black iron with coating epoxi according to the dispositions regulation of ecogas., knot, knot, R. Of vent. Inf. Sup, Cm., M.p., Take m., inlay, C.v. Coc., aerial, M.p., aerial, Serv. D., measurer, Underground, Niche conex., aerial, aerial, inlay, aerial, aerial, aerial, inlay, knot, knot, inlay, C.vent. Tb., C.v. Coc., aerial, Apartment, kitchen, Apartment, Water heater, Apartment, heater, Tbu, Apartment, Roof plant, Ceiling, aerial, aerial, E.m., L.m., E.m., aerial, Under roof, goes up, low, tee., Apartment, tee., Apartment
Raw text data extracted from CAD file:
| Language | Spanish |
| Drawing Type | Block |
| Category | Mechanical, Electrical & Plumbing (MEP) |
| Additional Screenshots |
 |
| File Type | dwg |
| Materials | |
| Measurement Units | |
| Footprint Area | |
| Building Features | Deck / Patio |
| Tags | autocad, block, DWG, einrichtungen, facilities, gas, gesundheit, housings, installation, l'approvisionnement en eau, la sant, le gaz, machine room, maquinas, maschinenrauminstallations, plane, provision, wasser bestimmung, water |








