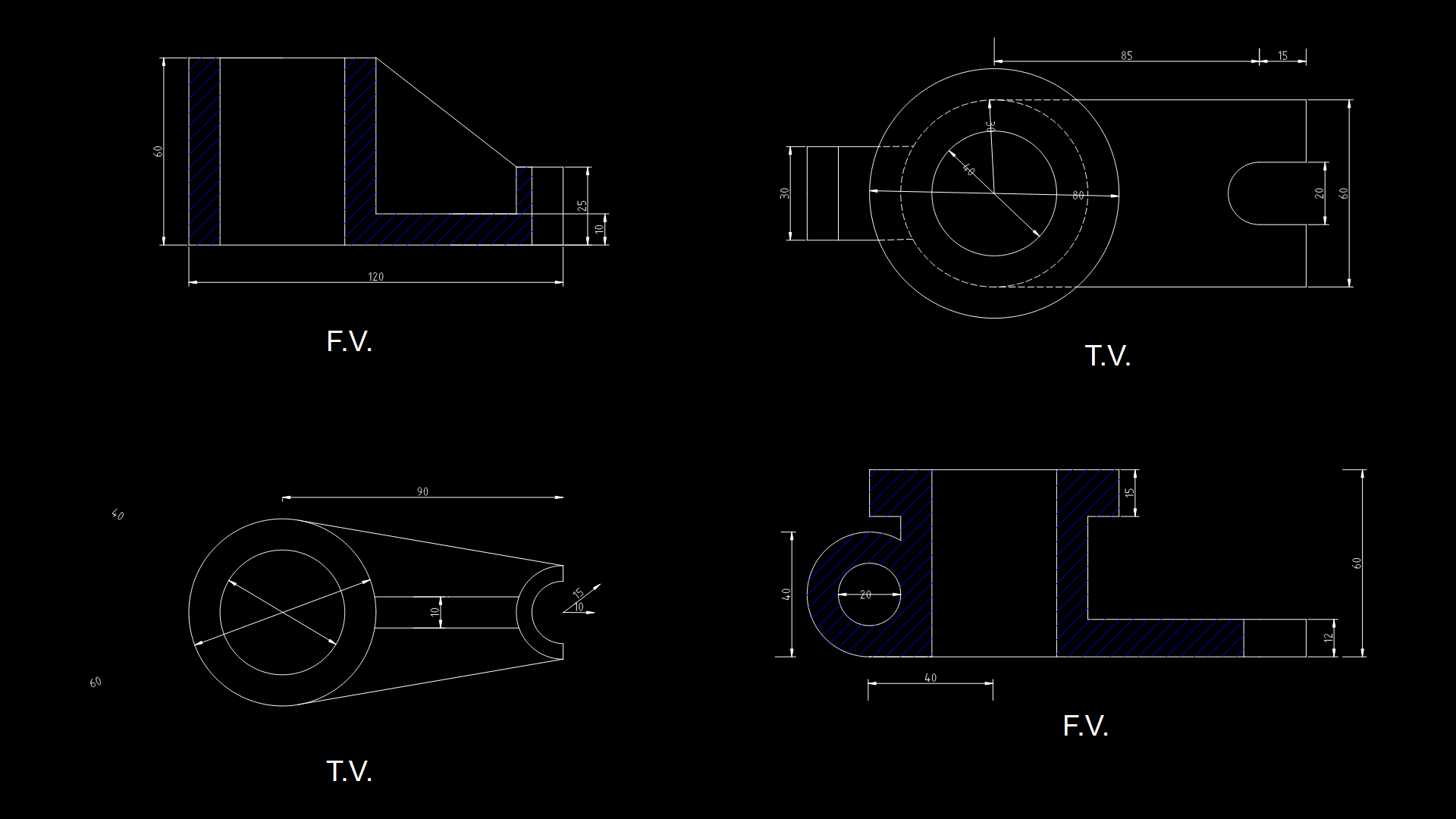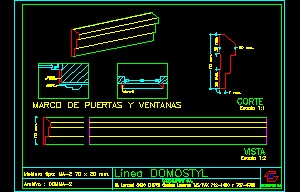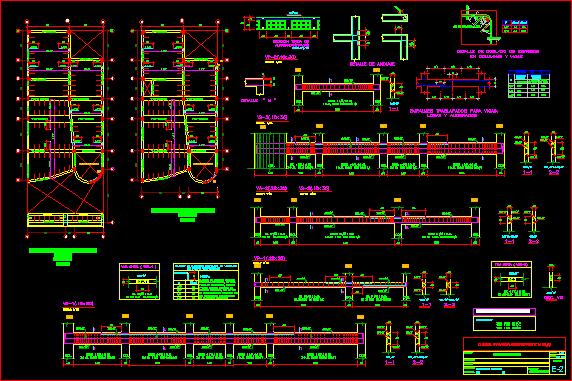Plane Of The Gas Network 2 DWG Block for AutoCAD
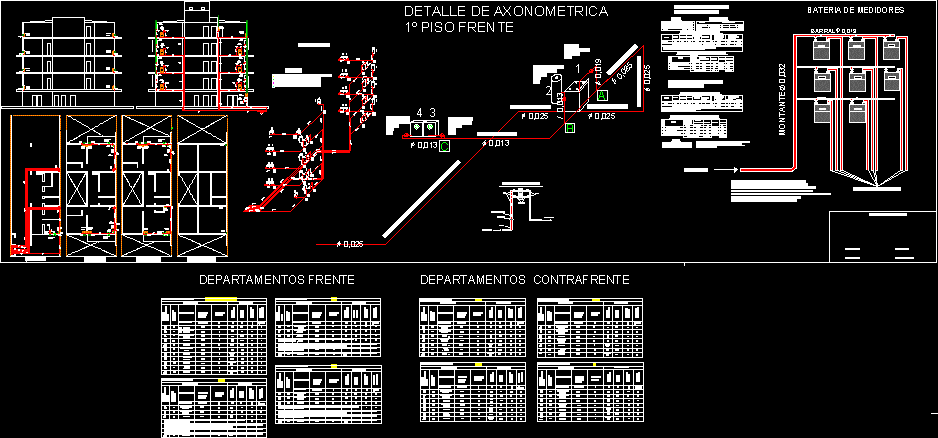
Plane of the gas network – 2
Drawing labels, details, and other text information extracted from the CAD file (Translated from Spanish):
Longvie calefon, Gas thermostat, Longvie heater, Gas thermostat, Llp, Consumption, local, long, width, high, volume, local, Index number, Coefic., capacity, Calorifies, Necessary, consumption, Artifacts, Chosen, Artefac., Longvie heater, Gas thermostat, Gas thermostat, Gas thermostat, Longvie calefon, Gas thermostat, Gas thermostat, Gas thermostat, Gas thermostat, Gas thermostat, Gas thermostat, Gas thermostat, Heater tb, kitchen, Tanks, Kcal, Heater tb, Kcal, Heater tb, Kcal, Heater tb, Kcal, Heater tb, Kcal, kitchen, Tanks, Kcal, Heater tb, Kcal, Heater tb, Kcal, Heater tb, Kcal, Heater tb, Kcal, Heater tb, Kcal, Heater tb, Kcal, Heater tb, Kcal, Heater tb, Kcal, Heater tb, Kcal, kitchen, Tanks, Kcal, kitchen, Tanks, Kcal, kitchen, Tanks, Kcal, kitchen, Tanks, Kcal, kitchen, Tanks, Kcal, kitchen, Tanks, Kcal, kitchen, Tanks, Kcal, kitchen, Tanks, Kcal, Longvie calefon, Longvie heater, Water heater, Kcal, Water heater, Kcal, Water heater, Kcal, Water heater, Kcal, Collective evacuation conduit, Anafe, Kcal, Llp, Heater tb, Kcal, Llp, ventilation grill, ventilation grill, ventilation grill, ventilation grill, ventilation grill, rise, ventilation, low level, type plant, ground floor, Roof plant, kitchen, Burner boy, Medium burner, Large burners, total, Hot water tank, plant, No artifacts, type plant, floor, I adopted a hot water tank, Lts, Anafe, Burner boy, Medium burner, total, Consumption, local, kitchen, bedroom, long, width, high, volume, local, Index number, Coefic., capacity, Calorifies, Necessary, consumption, Artifacts, Chosen, Artefac., In the table were added the kitchen appliances hot water tank, Whose consumption was previously decided., Flow determination sheet, Artefac., local, power, Thermal, Necessary, Stove bedroom, Stove cooker, kitchen, Hot water tank, Total flow, power, calorific, flow, flow, goal, S.u.m, In the table were added the artifacts anafe calefones, Whose consumption was previously decided., Flow determination sheet, Artefac., local, power, Thermal, Necessary, Total flow, power, calorific, flow, Porter stove, Anafe, Stove s.u.m, idem, Water heater, Calefon s.u.m, Payroll, Floor type floor plan, Payroll, Porter s.u.m, regulator, regulator, Regulatory plant detail, Port.s.u.m, upright, Barral, Llp, Note: the ventilation grills will be located in kitchens, In enclosure of seran of cm, Will be located in the first third, Third wall., Gripper, 11p, Double, 11p, Fold, Spherical key, Note: the battery will be, Barrales de con toma for three meters, In the first two barrals for two meters in the, Third.the unions between barral upright, Will take as well as, The barrales., The distance between the taking shot will be, The distance between barrales will be of cm., Meter battery, Gas installation, Street, floor, disc, between, location, match, Installer, Enrollment number, Cat, Signature of the enrolled, Owner’s signature, Signature director of work, Construction company signature, Santa Cruz, Land of Fire, Chubut, Commodore rivadavia, Anessi eduardo, Olivia creek, consumption, Family units, Sizing sheet, Porter s.u.m, Distance in, Flow in, section, Length of the, section, Stretch of, calculation, Actual length, length, calculation, length, flow, flow, diameter, calculation, diameter, adopted, Of tranches, Adopt, Sizing sheet, section, Length of the, section, Stretch of, calculation, Actual length, length, calculation, length, flow, flow, diameter, calculation, diameter, adopted, Of tranches, Adopt, Distance in, Flow in, Sizing sheet, section, Length of the, section, Stretch of, calculation, Actual length, length, calculation, length, flow, flow, diameter, calculation, diameter, adopted, Of tranches, Adopt, Distance in, Flow in, Sizing sheet, section, Length of the, section, Stretch of, calculation, Actual length, length, calculation, length, flow, flow, diameter, calculation, diameter, adopted, Of tranches, Adopt, Distance in, Flow in, Sizing sheet, section, Length of the, section, Stretch of, calculation, Actual length, length, calculation, length, flow, flow, diameter, calculation, diameter, adopted, Of tranches, Adopt, Distance in, Flow in, Sizing sheet, section, Length of the, section, Stretch of, calculation, Actual length, length, calculation, length, flow, flow, diameter, calculation, diameter, adopted, Of tranches, Adopt, Distance in, Flow in, Sizing sheet, section, Length of the, section, section
Raw text data extracted from CAD file:
| Language | Spanish |
| Drawing Type | Block |
| Category | Mechanical, Electrical & Plumbing (MEP) |
| Additional Screenshots |
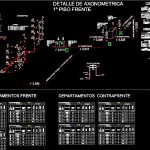 |
| File Type | dwg |
| Materials | |
| Measurement Units | |
| Footprint Area | |
| Building Features | |
| Tags | autocad, block, DWG, einrichtungen, facilities, gas, gesundheit, l'approvisionnement en eau, la sant, le gaz, machine room, maquinas, maschinenrauminstallations, network, plane, provision, wasser bestimmung, water |


