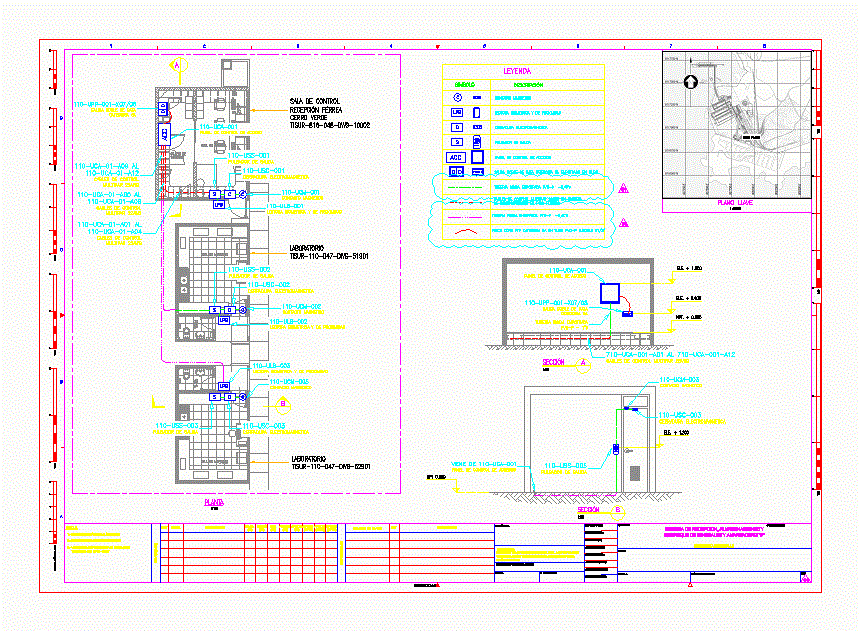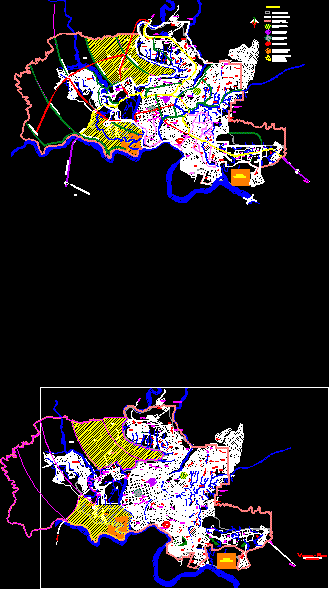Plane Paths Malecon Huanchaco – Trujillo Peru DWG Block for AutoCAD

General Planimetria – designations
Drawing labels, details, and other text information extracted from the CAD file (Translated from Spanish):
AC. Union, npt, draft:, scale:, date:, sheet:, student responsible:, chair:, flat:, aller of projects vi, Malecon Huanchaco, indicated, northern private university, faculty of architecture design, architectural project management career, component:, arq., passage olaya, AC. the ceresos, area of commerce, s.p.c., Commerce, AC. freedom, sadfszdasd, finished floors, AC. the ceresos, roadmap, formatting things, AC. the ceresos, point, north magnetic projection, point, point, point, north magnetic projection, point, point, point, north magnetic projection, point, bm trace start, projection of existing sidewalk, colon street, bm trace start, projection of existing sidewalk, colon street, AC. Union, existing recreation, AC. colon, jr. freedom, existing dock, AC. Union, existing recreation, maritime line, AC. colon, jr. freedom, existing dock, existing recreation, see angles distances in table, maritime line, roadmap, tracing of secondary radios straight trails, layout of main radios, esc., legend, bm trace start, main spokes, secondary spokes, sectioned curved stakes, stakes straight trails, straight, angle with respect, north magnetic, distance, bm point, straight, angle with respect, north magnetic, distance, bm point, straight, angle with respect, to the north, distance, bm point, counterclockwise, schedule, counterclockwise, schedule, counterclockwise, counterclockwise, schedule, counterclockwise, counterclockwise, counterclockwise, counterclockwise, counterclockwise, counterclockwise, counterclockwise, counterclockwise, counterclockwise, counterclockwise, counterclockwise, paths, reference plane
Raw text data extracted from CAD file:
| Language | Spanish |
| Drawing Type | Block |
| Category | City Plans |
| Additional Screenshots |
 |
| File Type | dwg |
| Materials | |
| Measurement Units | |
| Footprint Area | |
| Building Features | Car Parking Lot |
| Tags | autocad, beabsicht, block, borough level, contour, designations, DWG, general, huanchaco, malecon, paths, PERU, plane, planimetria, planning, political map, politische landkarte, proposed urban, road design, stadtplanung, straßenplanung, topography, trujillo, urban design, urban plan, urbanism, waterfront, zoning |








