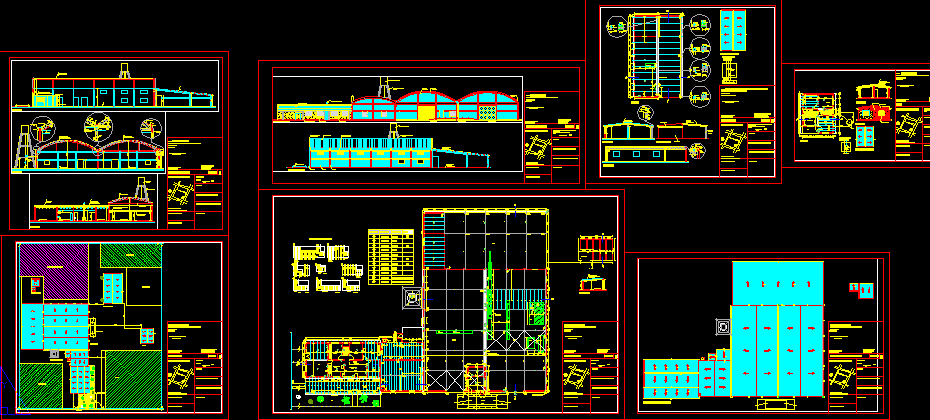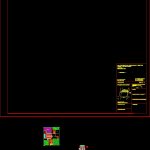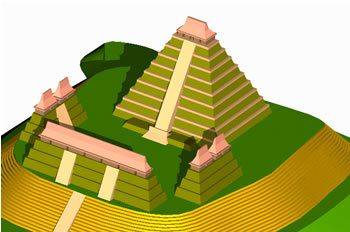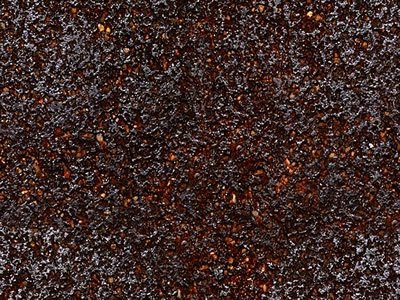Plane Preserves Of A Food Factory Savio Rama Caida – Mendoza – Argentina DWG Block for AutoCAD

Plane preserves of a food factory – Structures – Electricity – Machinery – Tableors – Etc.
Drawing labels, details, and other text information extracted from the CAD file (Translated from Spanish):
eave projection, aa cut, cc cut, east facade, bb cut, steel plate bracket, support plate, brick load, endless saw, planer, exposed concrete, smooth iron metal structure, facade, plant, roof plant , projection gutter, shed, office, court ee, court dd, sinuzoidal plate abulonada metal straps smooth iron, sinuzoidal sheet metal belts smooth iron, gg cut, floor of framed hº, west facade, scale, dining room, bedroom, kitchen, living room, gallery, garden, eaves projection, sinuzoidal sheet pine masonry pine braces, ff cut, north facade, sawmill, hall, living room, kitchen dining room, bathroom, sulfur, house, project, work :, construction restaurant and apartments, location: av . ballofet and necochea, owner:, domicile: entre rios, signature owner, esc :, sketch location, cat., signature, calculation, technical direction and estrctura, construction by administration, approval, municipal census nomenclature cadastral, prior approval, approval calculation, av. ballofet, necochea, ten martin, quiroga, adobon seen, sulfur, sheds, vineyard, planimetry, damask, beach for drying, water tank, scale, fruit trees, blank, medium voltage line, board detail, home circuit, dd , three-pole switch, fuses, motor without specifications, sorting tape, boiler, autoclave, seed separator, sawmill, panel detail, unipolar switches for light command, engine number, voltage, power, motor without specifications, three-pole switch, sockets three-phase single-phase sockets, single-phase three-phase sockets, single-phase three-phase sockets, unipolar switch for light control, surveying, home:, sheds, roofs, sheds, santa teresa street, villina street, josé mora street
Raw text data extracted from CAD file:
| Language | Spanish |
| Drawing Type | Block |
| Category | Utilitarian Buildings |
| Additional Screenshots |
 |
| File Type | dwg |
| Materials | Concrete, Masonry, Steel, Other |
| Measurement Units | Metric |
| Footprint Area | |
| Building Features | Garden / Park, Deck / Patio |
| Tags | adega, argentina, armazenamento, autocad, barn, block, cave, celeiro, cellar, DWG, electricity, factory, food, grange, keller, le stockage, machinery, mendoza, plane, scheune, speicher, storage, structures |







