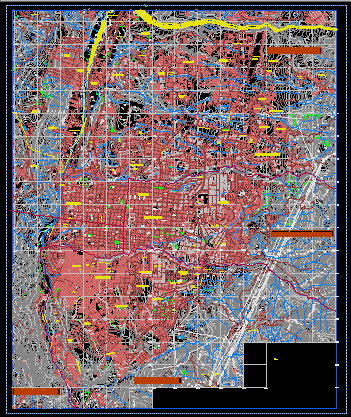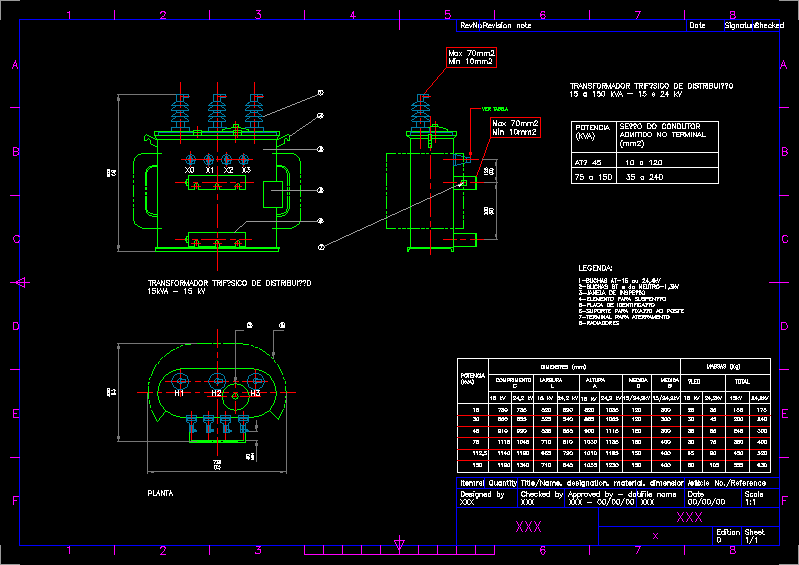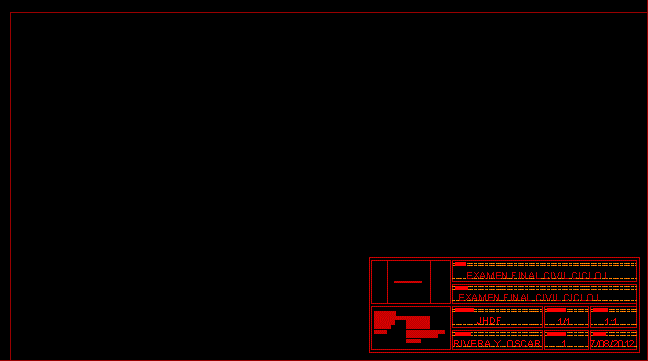Plane Of San Cristobal Venezuela DWG Full Project for AutoCAD
ADVERTISEMENT

ADVERTISEMENT
Plane of San Cristobal with level curves and details of zones of the city .To be used in roads’ projects
| Language | Other |
| Drawing Type | Full Project |
| Category | City Plans |
| Additional Screenshots | |
| File Type | dwg |
| Materials | |
| Measurement Units | Metric |
| Footprint Area | |
| Building Features | |
| Tags | autocad, beabsicht, borough level, city, cristobal, curves, details, DWG, full, Level, plane, political map, politische landkarte, Project, projects, proposed urban, road design, roads, san, stadtplanung, straßenplanung, urban design, urban plan, Venezuela, zones, zoning |








