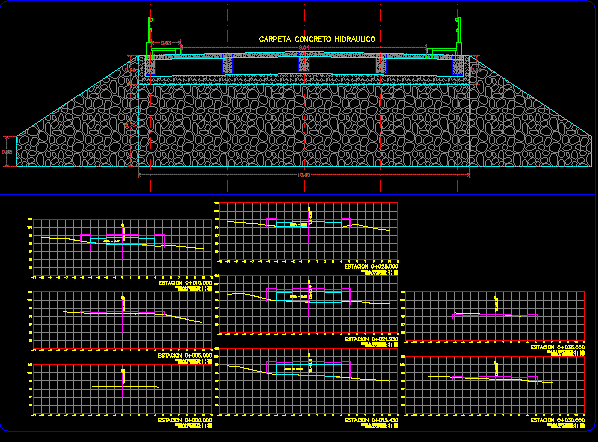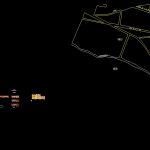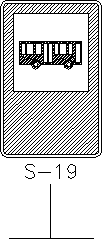Plane Sewer Beidge DWG Section for AutoCAD

Planes of sewer bridge 7mts.height by 8mts. weight on masonry walls – Profile – Sections
Drawing labels, details, and other text information extracted from the CAD file (Translated from Spanish):
b.a.p., chalchicomula, sesma, department of public works, cd. serdan, sketch, municipality of chalchicomula de sesma. puebla, mexico, drawing :, signature, meters, dimension :, key :, work :, locality :, cd serdan, plane :, review :, chalchicomula de sesma, sections of project, poceros, arq. jaime lopez, date :, scale :, municipality :, ing. tomas gomez, argüelles, topographic plant, project outline, masonry plan, project profiles, structural details, alternate roads, project plant, veil, serdan, natural terrain, masonry wall, san cayetano ravine, base, hydraulic concrete folder, filling with bank material, zampeado, to the sailor, barranquilla, channel, the, canyon, cda, court, dptva, cjon de la, canyon conception, sidewalk, gazebo, conflict point, alternate way, to serdan, armed with slab
Raw text data extracted from CAD file:
| Language | Spanish |
| Drawing Type | Section |
| Category | Roads, Bridges and Dams |
| Additional Screenshots |
 |
| File Type | dwg |
| Materials | Concrete, Masonry, Other |
| Measurement Units | Metric |
| Footprint Area | |
| Building Features | |
| Tags | autocad, bridge, DWG, masonry, mts, plane, PLANES, profile, section, sections, sewer, walls, weight |








