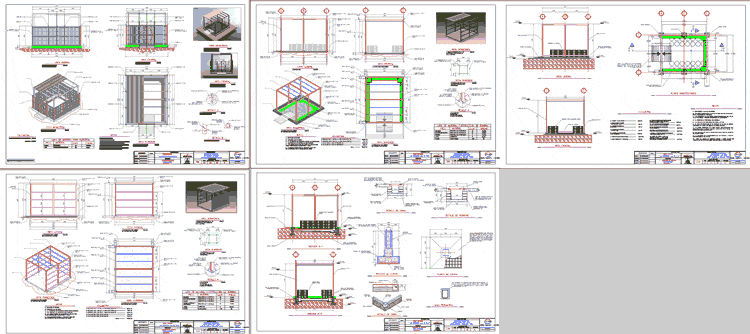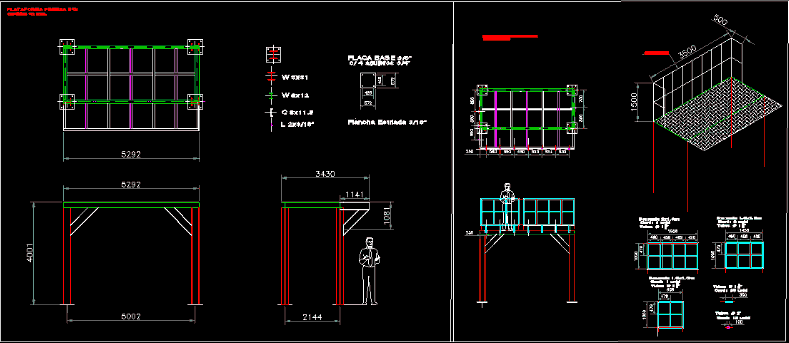Plane Structures – Reinforced Concrete DWG Detail for AutoCAD

Foundation plan; low level; 2 floors and roof; reinforced beams and slab with concrete blocks tergopor; details ladder; replaneto at 1:50
Drawing labels, details, and other text information extracted from the CAD file (Translated from Spanish):
Urban design, padron, circ., secc., manz., parc., u. f., land use and land use, stage of the process, of ordination, approved by, legal instrument, number, in force from, delimitation of the area, area:, subarea:, location, zone:, essential services, infrastructure, running water, sewers, pavement, electric light, planned for the area, existing in the plot, predominant and compatible uses, restrictions, front, bottom, sides, height, maximum, type of, building, others, rules of use and occupation, type, dn max., f.o.s. max., f.o.t. max., total, increment, incre. pre, potential, current, factor of occupation of the soil, factor of total occupation, f.o.t. projected, calculation of, calculation of, plants, calculation parking, viv. single-family, lung of apple, dormitories, municipal ordinance, urban, —–, n.p.t., est. foundations, e.m., l.m., tensioner, profile of wall corridors, staircase and p. a., synthetic blue, white latex, white ceiling, ground floor, upper floor, all white latex, prepare surfaces of moisture, peeling and cracked before painting, slab joists, felling, reinforcing the column, column axis, shaft of the beam or slab, column, length of joint, detail of column sill, base in the meeting with the slab, foundation, setting out, mf: bending moment of calculation per meter of width, slab of concrete joists, vault: polystyrene, note: see the details regarding joints with slabs, the main structure and the solid areas., dimension, coordinates of the center, coordinate x, coordinate y, table of columanas, rustic ceramic cladding, ceiling applied to the lime, anchoring the bars in, the compression layer, entry staircase detail, upper, lower, stirrups, see starts in the cutting of columns or elevation of walls, detail of slab of joists, element, pos., diam. no., long., to such, total:, plan designation :, plane :, location :, level :, scale, date, mts., dimension, general, revisions, signature :, modifications :, nlt, npt finished floor level, nsl level on steps , er stakeout axis, cumulative elevation to masonry, cumulative height to structure, accumulated elevation to the coating, observations :, date :, square of premises, fixed point of columns, c. r. roldan m. and. camera, architects, picture of foundation elements, references, armed inf. x, armed inf. and, bases and chains, columns – beams – slabs, square of columns, roof, armed with beams, p.b., details of columns, slab on p. b., cutting of beams, beams, pillars and walls, the following reinforcement coatings shall be respected:, as indicated., foundation beams, foundations, coatings, stirrup hooks
Raw text data extracted from CAD file:
| Language | Spanish |
| Drawing Type | Detail |
| Category | Construction Details & Systems |
| Additional Screenshots |
 |
| File Type | dwg |
| Materials | Concrete, Masonry, Other |
| Measurement Units | Metric |
| Footprint Area | |
| Building Features | Garden / Park, Deck / Patio, Parking |
| Tags | autocad, beams, béton armé, blocks, concrete, DETAIL, DWG, floors, formwork, FOUNDATION, foundations, joist, Level, plan, plane, reinforced, reinforced concrete, roof, schalung, slab, stahlbeton, structures |








