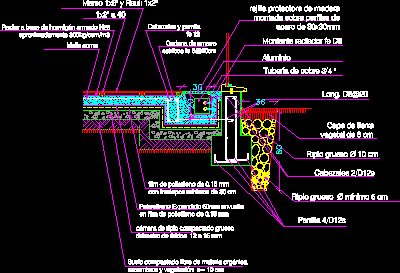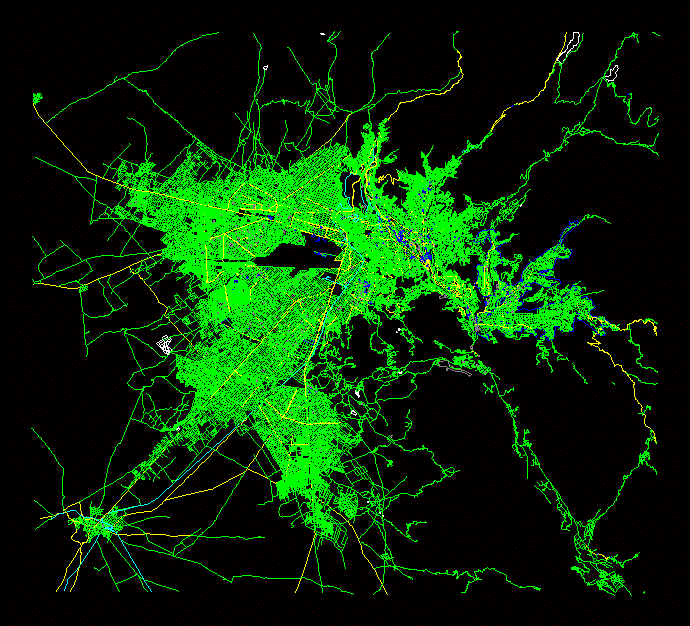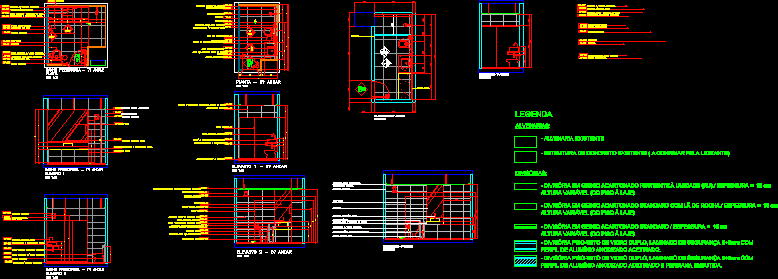Plane Town Center El Tropico – Trujillo DWG Block for AutoCAD

Plane land use sector El Tropico located in the district of Huanchaco – Trujillos
Drawing labels, details, and other text information extracted from the CAD file (Translated from Spanish):
valdivia low ext, valdivia high branch, valdivia low ext, the mochica, valdivia low ext, highway, huanchaco, valdivia low ext, valdivia high branch, valdivia low ext, highway, huanchaco, AC. Jorge chavez, av. the cedars, AC. juniper husar, AC. merry christmas, AC. Cesar Vallejo, AC. of June, AC. the tunas, AC. The liberators, AC. freedom, av. the cedars, AC. of June, av. mariscal ramon castilla, AC. the tunas, AC. The liberators, av. mariscal ramon castilla, psje. olaya, AC. Cesar Vallejo, AC. tupac amaru, passage, av. the cedars, AC. of June, psje. Alfonso Ugarte, AC. jose carlos mariategui, psje. valdivia, av. mariscal ramon castilla, passage, psje. olaya, AC. of June, AC. renewal, psje. pumacahua, av. mariscal ramon castilla, AC. juniper husar, AC. The liberators, AC. Jorge chavez, psje. bolognesi, psje. Miguel Grade, AC. Cesar Vallejo, AC. jose carlos mariategui, AC. tupac amaru, highway, huanchaco, private university, architects:, arq. sandra poemape aguilar, group:, members:, flat:, ramon card ii, date:, sheet:, Format:, faculty:, architecture, course:, human settlements iii, flat:, base plane, scale:, albert julinio buchelli martin guzman cristian ruiz arceliz vargas carlos perez fabrizio rosas valerie, arq. sandra poemape aguilar, sector ramon castilla ii, AC. the sunflowers, AC. the pines, AC. the laurels, AC. the pines, AC. poplars, psje. the sunflowers, AC. the coconuts, AC. the poncists, AC. the cedars, passage, AC. the laurels, populated center, private university, architects:, arq. sandra poemape aguilar, group:, members:, flat:, populated center, date:, sheet:, Format:, faculty:, architecture, course:, human settlements iii, flat:, base plane, scale:, albert julinio buchelli martin guzman cristian ruiz arceliz vargas carlos perez fabrizio rosas valerie, arq. sandra poemape aguilar
Raw text data extracted from CAD file:
| Language | Spanish |
| Drawing Type | Block |
| Category | City Plans |
| Additional Screenshots |
 |
| File Type | dwg |
| Materials | |
| Measurement Units | |
| Footprint Area | |
| Building Features | Car Parking Lot |
| Tags | autocad, beabsicht, block, borough level, center, district, DWG, el, huanchaco, land, located, plane, political map, politische landkarte, proposed urban, road design, sector, stadtplanung, straßenplanung, town, trujillo, urban design, urban plan, zoning |








