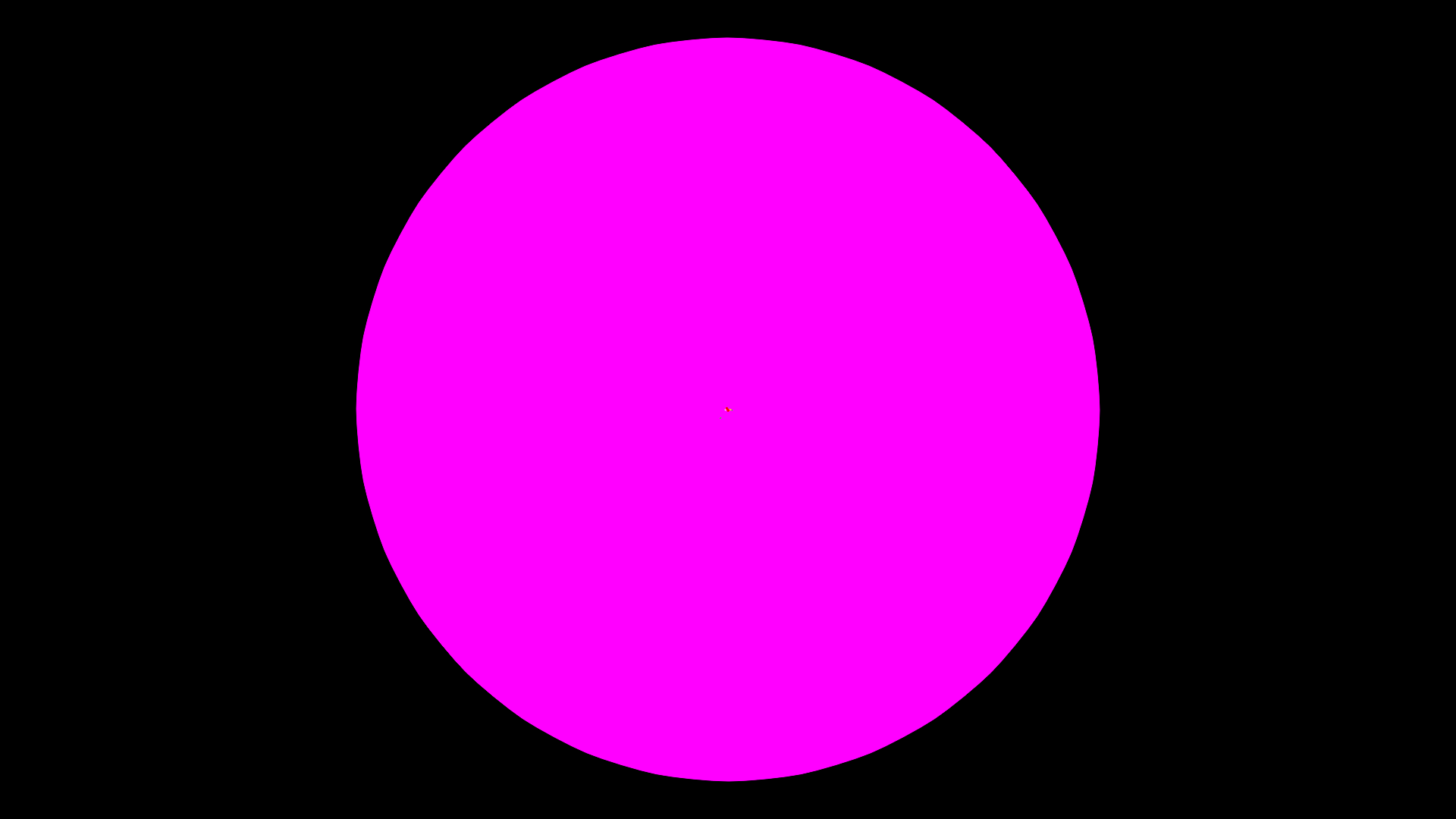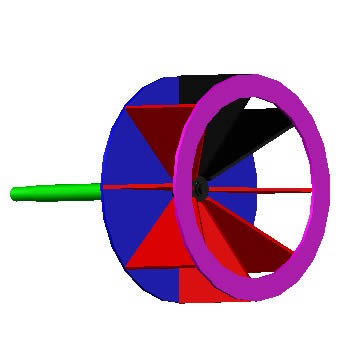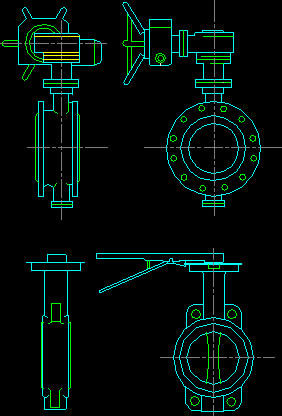Planes Electric Generating Chambers ( Rooms) DWG Block for AutoCAD

Generating plant electric energy — Electric chambers(camera)
Drawing labels, details, and other text information extracted from the CAD file (Translated from Spanish):
section, Esc., level, elevation, Insulation coating, Metal insert, Transverse slot, Esc., Front scanner, Esc., Insulation coating, Floor electric plant, Esc., North side, Esc., East facade, Esc., South facade, see note, Muros int., see note, Sky int., Outer walls, see note, Structural truss, Outer wall, note, Inner wall, heaven, note, For floor, see note, metal, Removable door, Esc., West facade, Coastal, According to calculation, T.c., According to calculation, Coastal, metal, Removable door, T.c., Dimensions in centimeters, Notes:, Materials finishes according to technical specification, Details of doors gates in plan, The floors will be concrete radios will have a finishing tuning, Helicopter in color according i.t.o., All interior walls will be plastered grain lost to receive as, Latex paint finish., For exterior walls it would be considered termination with canteria the view for, Receive as a finish paint with opaque oil, Concrete slab skins will be plastered plaster to receive, Latex paint finish, For roof decks shall be considered as insulation liner, Should coordinate terminations with an electric project of, electrical room, Plant facades, architecture, plant, Esc., level, elevation, section, Esc., level, elevation, level, elevation, detail, Esc., Tip., title, Pillar section, Esc., S.f., T.c., level, elevation, T.c., T.c., Emplantillado, S.f., T.c., Emplantillado, Emplantillado, Emplant., T.c., S.f., Sf, Cad, beam, Cad, beam, Cad, beam, Cad, Floor slab elevation, Esc., Removable door, Pillar section, Esc., Plant foundations, Esc., Wall floor plan, Esc., Cad, beam, transformer, Foundation, Cad, duct bank, departure, Emplantillado, T.c., S.f., plant, Esc., beam, T.c., Emplantillado, S.f., he., Drainage channel, Cable tunnel outlet, Locate by terrain, he., T.c., Sikaflex, he., S.f., Sikaflex, V.f., V.f., By terrain, Floor grill, Var., N.p.t., Var., Tip., he., T.c., Input cell, transformer, Tip., Hva chemical bolt, Typical section det. Gutters, Typical section det. Gutters, Mesh acma, mesh, mesh, Chemical bolts, Diamond, T.a., Diamond, Det., Det., note, Det., Det., This plane works with plane, The dimensions are given in centimeters the elevations in meters, Notes:, plant, Esc., level, elevation, level, elevation, Line, T.c., Axle lift, Esc., Axle lift, Esc., T.c., T.c., Axle lift, Esc., Axle lift, Esc., Emplantillado, Emplantillado, Emplantillado, Cad., Insert detail, Esc., Emplantillado, T.c., Axle lift, Esc., seal, level, detail, Insert, T.c., Emplantillado, Insert, Axle lift, Esc., beam, Wall, Cad., Wall masonry, Cad., T.c., seal, level, Emplantillado, Wall, seal, T.c., level, T.c., T.c., seal, T.c., level, Insert, Wall, seal, T.c., level, beam, Wall, T.c., T.c., seal, level, Axle lift, Esc., seal, level, T.c., T.c., Axle lift, Esc., Seal f., T.c., Insert, Emplantillado, Stairs, Seal f., Cad., T.c., beam, Channel, V.f., Channel, Insert, detail, Beam., Last conduit of, Cables by terrain, V.f., Beam., air ducts, Pend. pass, T.c., Axle lift, Esc., Emplantillado, Cad., Seal f., T.c., This plane works with plane #, The dimensions are given in centimeters the elevations in meters., Notes:, Pend., section, Tip. Tip. In return, Rep. Tip. Tip. In return, Plant armor slab, Axle lift, Esc., Wall, Armor elevation, Aa, see note, Axle chain, Armor foundation, see note, Armor elevation, Shaft wall, Bar types, The dimensions are given in centimeters, Notes, All reinforcement reinforcements of walls will be folded in, Its upper end on the ground after installing blocks., List of armor, item, dimensions, Cant, kind, brand, long, observations, total, Unit., This plane works in conjunction with planes, List of armor, item, brand, kind, Cant, dimensions, Unit., total, long, observations, section, section, Line, vertical, In vertical joint, horizontal, Fill, With mortar, see note, Elevation, Armor, Elevation, See note no., Axle lift, Esc., Channel, Armor foundation, Axle chain, See shapes in planes, The dimensions are given in centimeters, Notes, All reinforcement reinforcements of walls will be folded in, Its upper end on the ground after installing blocks., Bar types, section, section, Elevation, Armor, With mortar, Fill, horizontal, In vertical joint, vertical, See note no., Plant armor, Bar types, The dimensions are given in centimeters, Notes, All reinforcement reinforcements of walls will be folded in, Its upper end on ground after installing block
Raw text data extracted from CAD file:
| Language | Spanish |
| Drawing Type | Block |
| Category | Mechanical, Electrical & Plumbing (MEP) |
| Additional Screenshots |
  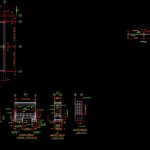  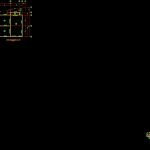   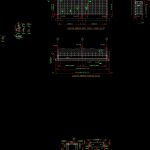 |
| File Type | dwg |
| Materials | Concrete, Masonry |
| Measurement Units | |
| Footprint Area | |
| Building Features | A/C, Deck / Patio, Car Parking Lot |
| Tags | autocad, block, chambers, DWG, einrichtungen, electric, energy, facilities, gas, generating, gesundheit, l'approvisionnement en eau, la sant, le gaz, machine room, maquinas, maschinenrauminstallations, PLANES, plant, provision, rooms, wasser bestimmung, water |
