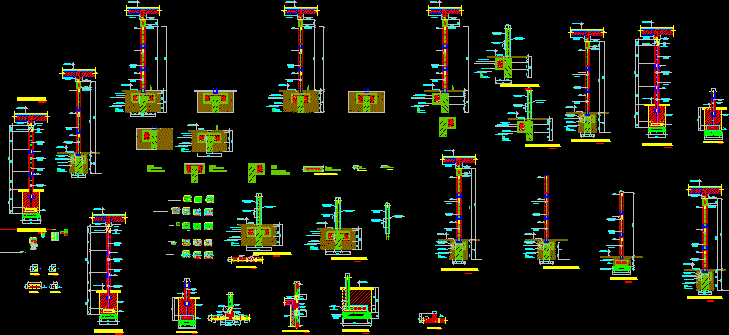Planes Of Municipal Palace Of Mexicans – San Salvador – El Salvador DWG Block for AutoCAD

Complete set of planes to design a Municipal Palace….
Drawing labels, details, and other text information extracted from the CAD file (Translated from Spanish):
arquitectos ,, cv, sa, structural floor of reinforcement in the first level, demolish wall, existing and build, concrete wall, wall of block, to build, column, existing to maintain, structural floor of reinforcement in second level, existing wall, to maintain, structural floor of roofs, channel of sheet, ref. vertical, ref. horizontal, filling, compacted, anchoring with epoxy, existing, joining walls to existing column, scarifying surface, joining walls to existing beam, beam, restoration, floor-cement, notes, false sky, false sky with aluminum suspension. , second level, between structural and architectural levels should be consulted to the, supervisor., Concrete:, all the concrete will be of normal volumetric weight, with an effort, aggregates must comply with the requirements of specific-, reinforcing steel:, steel should be To comply with the requirements of the designations, coatings:, the design steel shall be protected using the minimum coatings indicated below:, walls:, the design resistance of the block masonry walls, the mortar to be used in the glue of the blocks must, consistency will be according to what is established in said norm. The manufacturer must comply with the given provisions and requirements, anchoring and overlapping:, general notes:, the builder is responsible for the verification and certification of all the dimensions and measurements contained in these, drawings., when discrepancies are found. Between the information con- tained in these plans and that of the rest of the plans that make up the project, it must be communicated to the designer, in order to establish the corrective measures. The contractor is responsible for the correct construction of the project. , structural elements presented in these planes., no scale, anchor, overlap, diameter, rod box, gauge, encajuelado, wall elevation, compacted filling select material, projectname, portez, vault, no scale, length detail, of canes in joist, without scale, npt, variable, outline of location without scale, municipal mayor’s office of Mexicans, south west corner, final intersection av. john aberle, total, ing. electrical :, civil.civil :, architect :, sheet:, drawing :, indicated, areas :, scale., location :, content :, owner :, date :, area to be built, total area of land, ulises najo, present , electrical panels, mezzanine slab, handrail detail in openings, detail handrails in bleachers, welding, slab in boladiso, balustrade detail for slab in cantilever, existing structure, existing column, sidewalk, urinals, ssh, ssm, sliding metal gate, pile, handrails, ssh, ssm, drywall, railings, anchored with epoxy, scarified surface, compacted with select material, both directions, compacted select material, compacted soil-cement, built wall, moisture resistant drywall, mixed wall block and rock board, existing wall, partial built wall, partial built wall, mixed wall block and rock board, handrail, interior divisions box, key, block wall with stucco, description, mixed wall block and tab laroca, denglass, architectural floor first level, b.a.ll., s.a.p., ball, b.a.n., cistern, to existing junction, file, warehouse, sanitation, boards, load, warehouse, cam, environment, computer, org. popular, management, secretary office, office, communications, legal, uaci, multipurpose room, receivership, audit, office councilors, waiting room, contravencional, service room, salon council, kitchen area, departures, settlements, copies, chief, family registry, certifications, boxes, secretary, urban development, oman, correintes accounts, arrears recovery, fiscalization, treasury, accounting, cadastre, marriages, deaths, marginalization, financial sub-generation, information, secretary, pagaduria, human resources, fexa tx , municipal, plaza, sales, lot to build, building, commercial premises, board, electric, services, cam, department, general, church of the virgin of transit, bank, simbology, existing post, private post to install, auction primary line , transformer to be installed, secondary subterranea line, structure and equipment panel, structure nº, type of post height, structure code, medium tension, low tension, neutral, quantity and type of retained, quantity and capacity, of transformer, diagram, dominguez, colony, alley the convent, church, ote., pte., street ote, street, city hall, market, c.ote., p .guatema, project, location, sliding metal gate, drywall, rest, step detail, smooth iron, slab, cement brick wall, trench, longitudinal, cover detail, copresa type slab, brick wall , trench, polished, and waterproof, floor of c
Raw text data extracted from CAD file:
| Language | Spanish |
| Drawing Type | Block |
| Category | Office |
| Additional Screenshots |
 |
| File Type | dwg |
| Materials | Aluminum, Concrete, Glass, Masonry, Steel, Other |
| Measurement Units | Metric |
| Footprint Area | |
| Building Features | |
| Tags | autocad, banco, bank, block, bureau, buro, bürogebäude, business center, centre d'affaires, centro de negócios, complete, Design, DWG, el, escritório, immeuble de bureaux, la banque, municipal, office, office building, palace, PLANES, prédio de escritórios, salvador, san, set |







