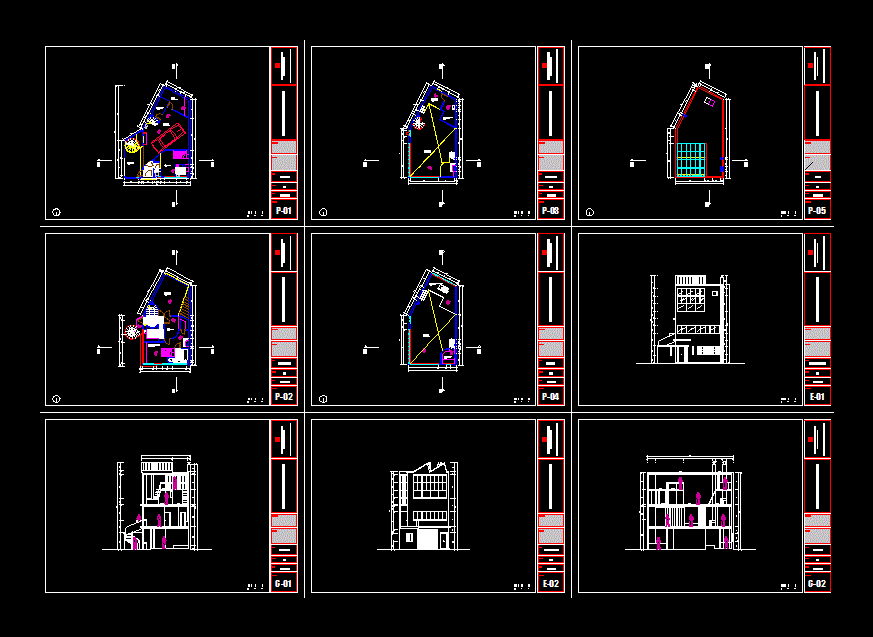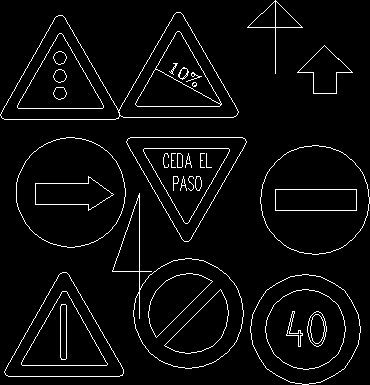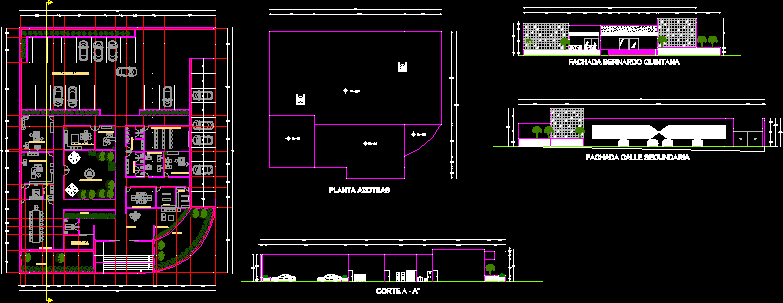Planimetry House Ozenfant Le Corbusier DWG Plan for AutoCAD

Contains the following plans Ozenfant House of Architect Le Corbusier: Plants; Cortes and Facades
Drawing labels, details, and other text information extracted from the CAD file (Translated from Spanish):
npt, first floor, date:, scale:, flat:, private university north, architecture facuilty, teacher:, authors:, sheet number:, final project for architectural design workshop, House study analysis for ozenfant, third floor, date:, scale:, flat:, private university north, architecture facuilty, teacher:, authors:, sheet number:, final project for architectural design workshop, House study analysis for ozenfant, ceiling, date:, scale:, flat:, private university north, architecture facuilty, teacher:, authors:, sheet number:, final project for architectural design workshop, House study analysis for ozenfant, second floor, date:, April, scale:, flat:, private university north, architecture facuilty, teacher:, authors:, sheet number:, final project for architectural design workshop, House study analysis for ozenfant, mezzanine, date:, scale:, flat:, private university north, architecture facuilty, teacher:, authors:, sheet number:, final project for architectural design workshop, House study analysis for ozenfant, north elevation, date:, scale:, flat:, private university north, architecture facuilty, teacher:, authors:, sheet number:, final project for architectural design workshop, House study analysis for ozenfant, April, April, April, April, April, cut, date:, scale:, flat:, private university north, architecture facuilty, teacher:, authors:, sheet number:, final project for architectural design workshop, House study analysis for ozenfant, elevation east, date:, scale:, flat:, private university north, architecture facuilty, teacher:, authors:, sheet number:, final project for architectural design workshop, House study analysis for ozenfant, April, April, cut, date:, scale:, flat:, private university north, architecture facuilty, teacher:, authors:, sheet number:, final project for architectural design workshop, House study analysis for ozenfant, April, garage, concrete, parquet, hall, slab, entry, concrete, digging, concrete, warehouse, concrete, kitchen, slab, bath, slab, study, concrete, hab. dark, concrete, study, concrete, Gallery, concrete, hall, slab, hall, concrete, hab. principal, concrete, bath, slab, gallery gallery, concrete, library, concrete, study, concrete, kitchen, slab
Raw text data extracted from CAD file:
| Language | Spanish |
| Drawing Type | Plan |
| Category | Famous Engineering Projects |
| Additional Screenshots |
 |
| File Type | dwg |
| Materials | Concrete |
| Measurement Units | |
| Footprint Area | |
| Building Features | Garage |
| Tags | architect, autocad, berühmte werke, corbusier, cortes, DWG, facades, famous projects, famous works, house, le, le corbusier, obras famosas, ouvres célèbres, plan, planimetry, plans, plants |








