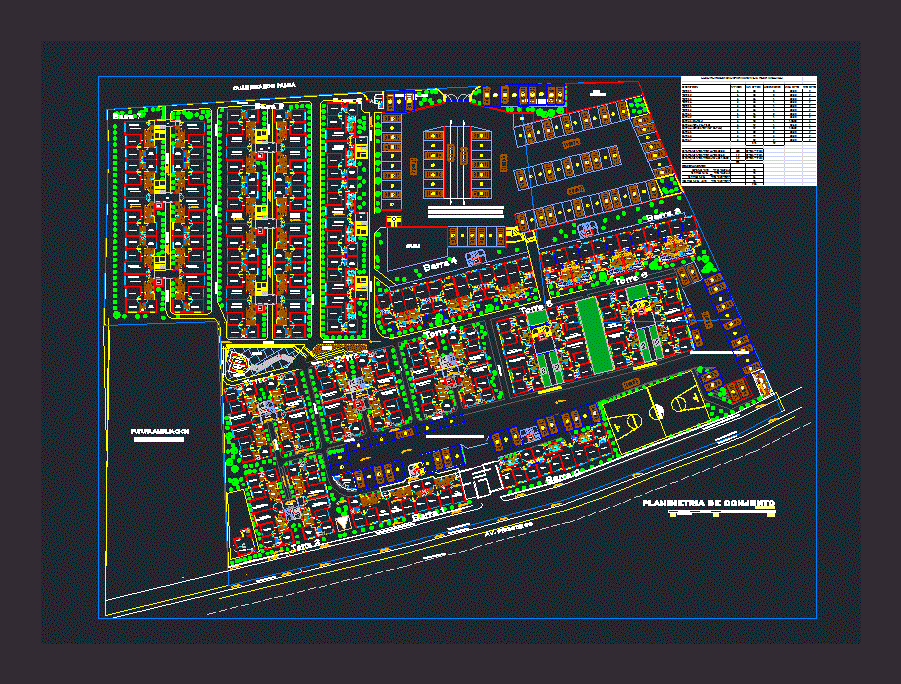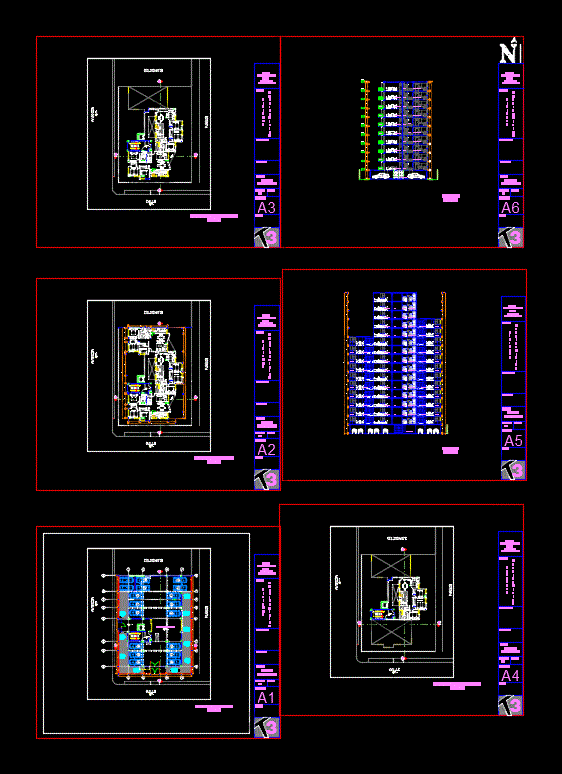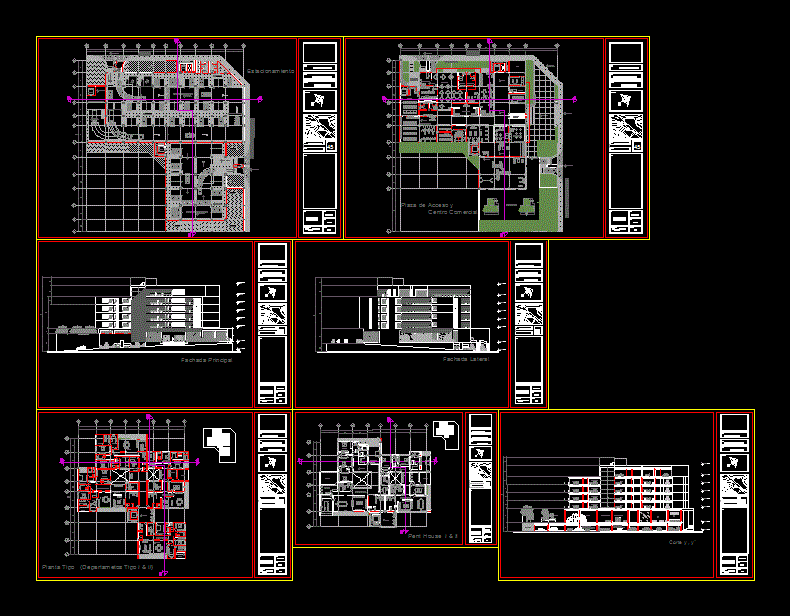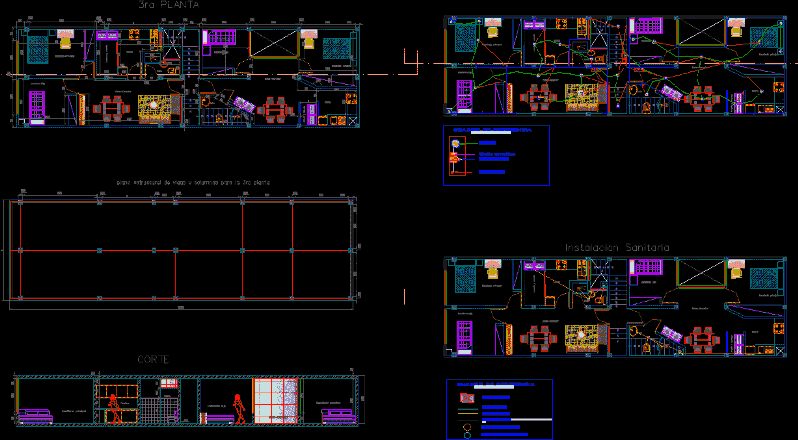Planimetry Huaraguillo DWG Block for AutoCAD

Planimetria a condominium developed in the country of Peru; It has towers; duplex and flat departments. parking lots and elevators for people; will have an extension of 2000 m2
Drawing labels, details, and other text information extracted from the CAD file (Translated from Spanish):
made by coconut, kitchen, hall, laundry, living – dining room, hallway, garden, slab, sports, workshop, educational, laundry, hall, living room, kitchen, duct, ventilation, dining room, service, bedroom, staircase, metal, wardrobe, living room, laundry, dining room, electric elevator, lav., walking, park, ramp, cto. of machines, electric pumps, property line, existing sidewalk, project line with assigned way, joint planimetry, av. progress, axis of existing road, street ricardo palma, project:, main hall, trash chute, ss.hh., future expansion, ss.hh, men, ladies, sum, guardeania
Raw text data extracted from CAD file:
| Language | Spanish |
| Drawing Type | Block |
| Category | Condominium |
| Additional Screenshots | |
| File Type | dwg |
| Materials | Other |
| Measurement Units | Metric |
| Footprint Area | |
| Building Features | Garden / Park, Elevator, Parking |
| Tags | apartment, autocad, block, building, condo, condominium, COUNTRY, departments, developed, duplex, DWG, eigenverantwortung, Family, flat, group home, grup, mehrfamilien, multi, multifamily, multifamily housing, ownership, parking, partnerschaft, partnership, PERU, planimetria, planimetry, towers |








