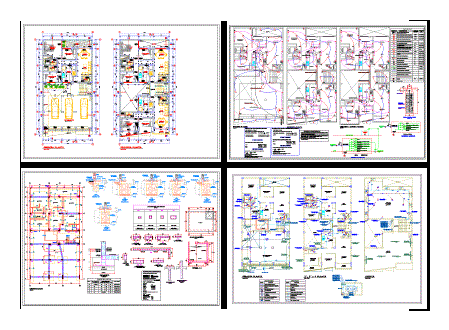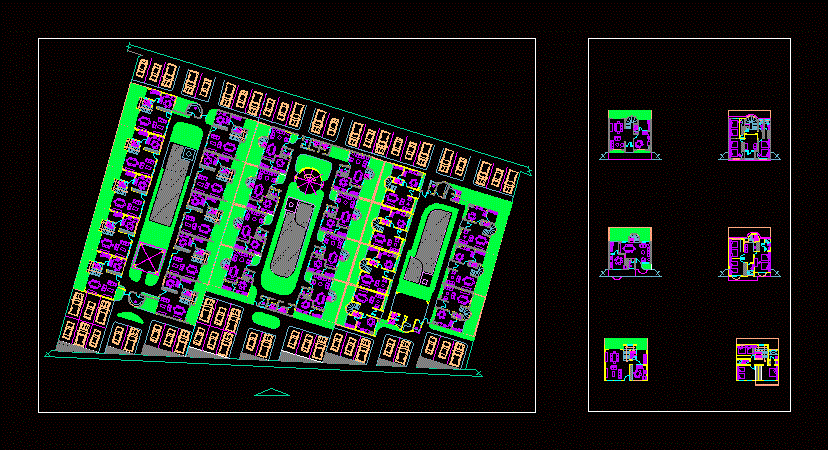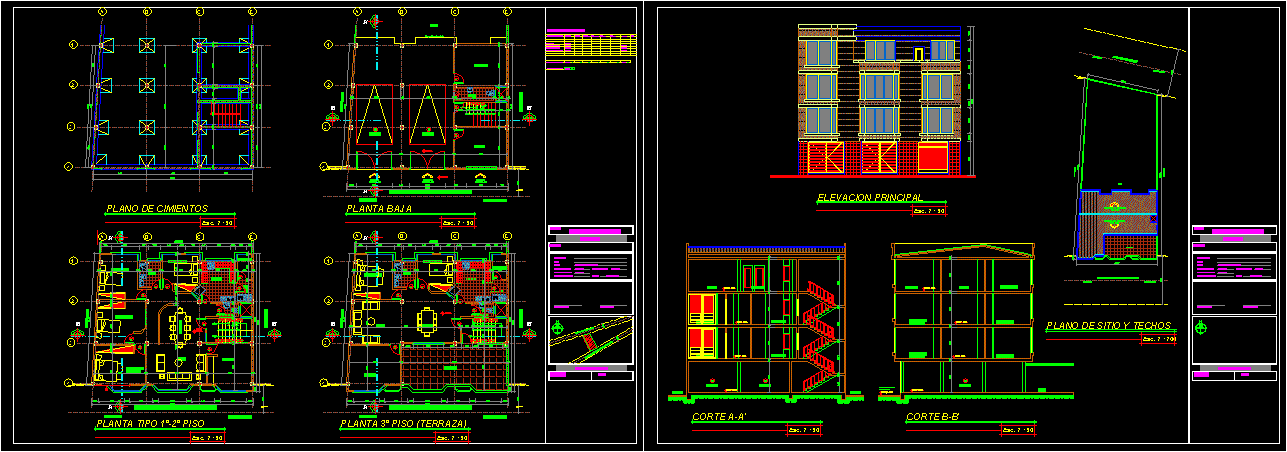Planimetry – Residential DWG Full Project for AutoCAD
ADVERTISEMENT

ADVERTISEMENT
Architectural project (proposal
Drawing labels, details, and other text information extracted from the CAD file (Translated from Spanish):
p. of arq enrique guerrero hernández., p. of arq Adriana. rosemary arguelles., p. of arq francisco espitia ramos., p. of arq hugo suárez ramírez., pergola, ss.hh., living room, dining room, kitchen, master bedroom, w.c., pat, av. tarapaca, bridge, uchusuma channel, via projection, via projection, sum
Raw text data extracted from CAD file:
| Language | Spanish |
| Drawing Type | Full Project |
| Category | Condominium |
| Additional Screenshots | |
| File Type | dwg |
| Materials | Other |
| Measurement Units | Metric |
| Footprint Area | |
| Building Features | |
| Tags | apartment, apartment building, architectural, autocad, building, condo, condominium, DWG, eigenverantwortung, Family, full, group home, grup, mehrfamilien, multi, multifamily housing, ownership, partnerschaft, partnership, planimetry, Project, proposal, residential |








