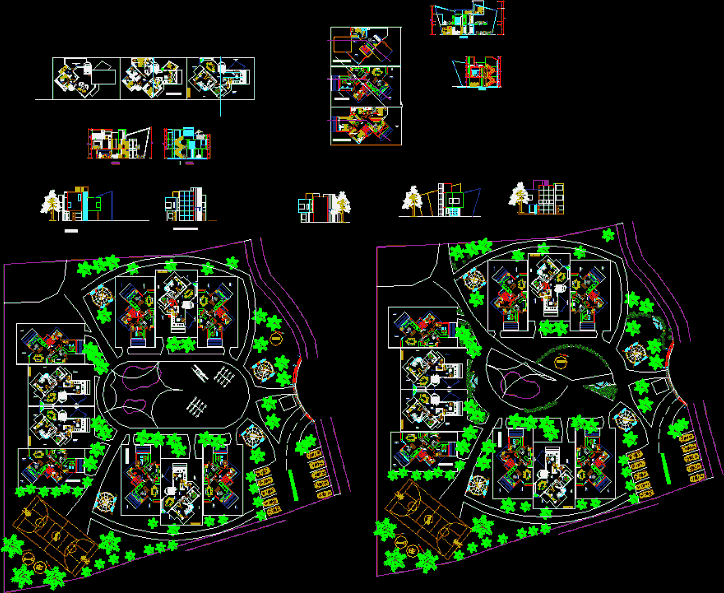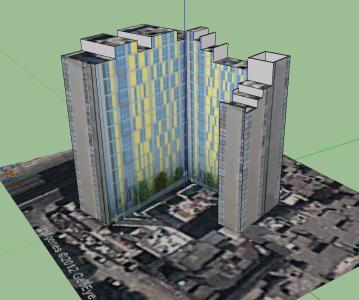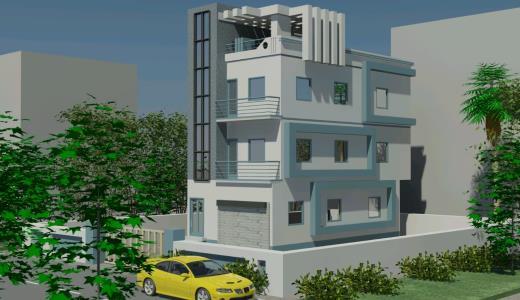Planned Unit Development–1 To 3 Storey Housing Units DWG Plan for AutoCAD

PLANS, SECTIONS, ELEVATIONS AND 2 TYPOLOGIES
Drawing labels, details, and other text information extracted from the CAD file (Translated from Spanish):
parking, multipurpose court, floor: ceramic, study, living room, kitchen, dining room, ss.hh, hall, hall, patio, terrace, floor: stone, entrance, deposit, dining room, garden, first floor, pergola, architecture , song, literature, sculpture, painting, Inca culture, Maya quiche culture, Aztec culture, Babylonian culture, Roman culture, Greek culture, Egyptian culture, modern architecture, alvar alto, walter gropius, le corbisier, enrique norten, teodoro gonzales de leon , lius baragan, tadao hando, antonio gahudi, iii, vii, viii, universal encyclopedia, organic and inorganic chemistry, encyclopedic dictionary, mathematics, trigonometry and geometry, geometrytrigonometry and calculus, baldor, star, laundry, bedroom, living, lavand. tendal, floor: satin, terreza, floor: ceo gray, service, washing and ironing, floor: vinilico, frontal elevation, elevation, second floor
Raw text data extracted from CAD file:
| Language | Spanish |
| Drawing Type | Plan |
| Category | Condominium |
| Additional Screenshots |
 |
| File Type | dwg |
| Materials | Other |
| Measurement Units | Metric |
| Footprint Area | |
| Building Features | Garden / Park, Deck / Patio, Parking |
| Tags | apartment, autocad, building, condo, development, DWG, eigenverantwortung, elevations, Family, group home, grup, homes, Housing, mehrfamilien, multi, multifamily housing, ownership, partnerschaft, partnership, plan, planimetry, planned, plans, sections, storey, typologies, unit, units |








