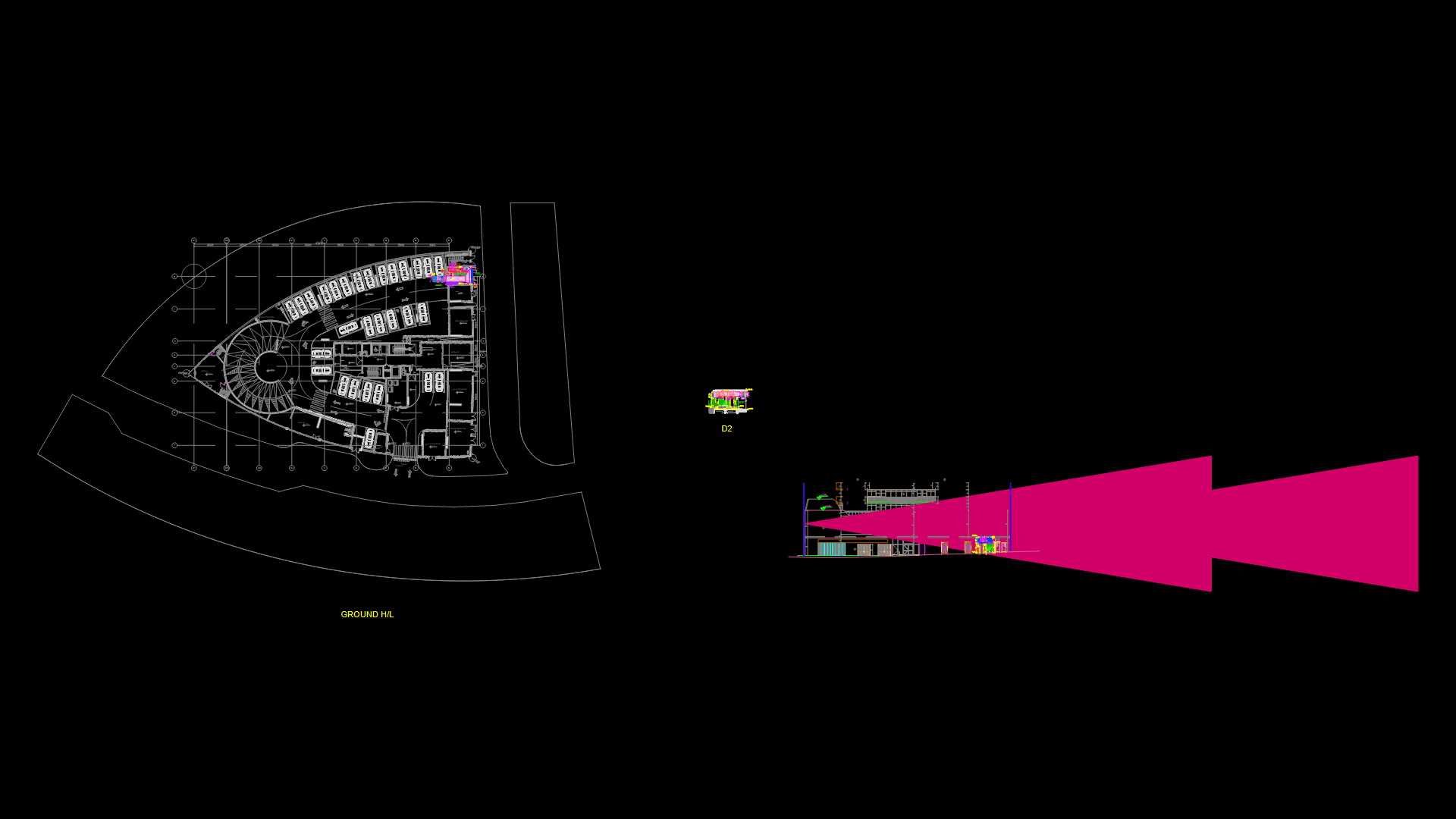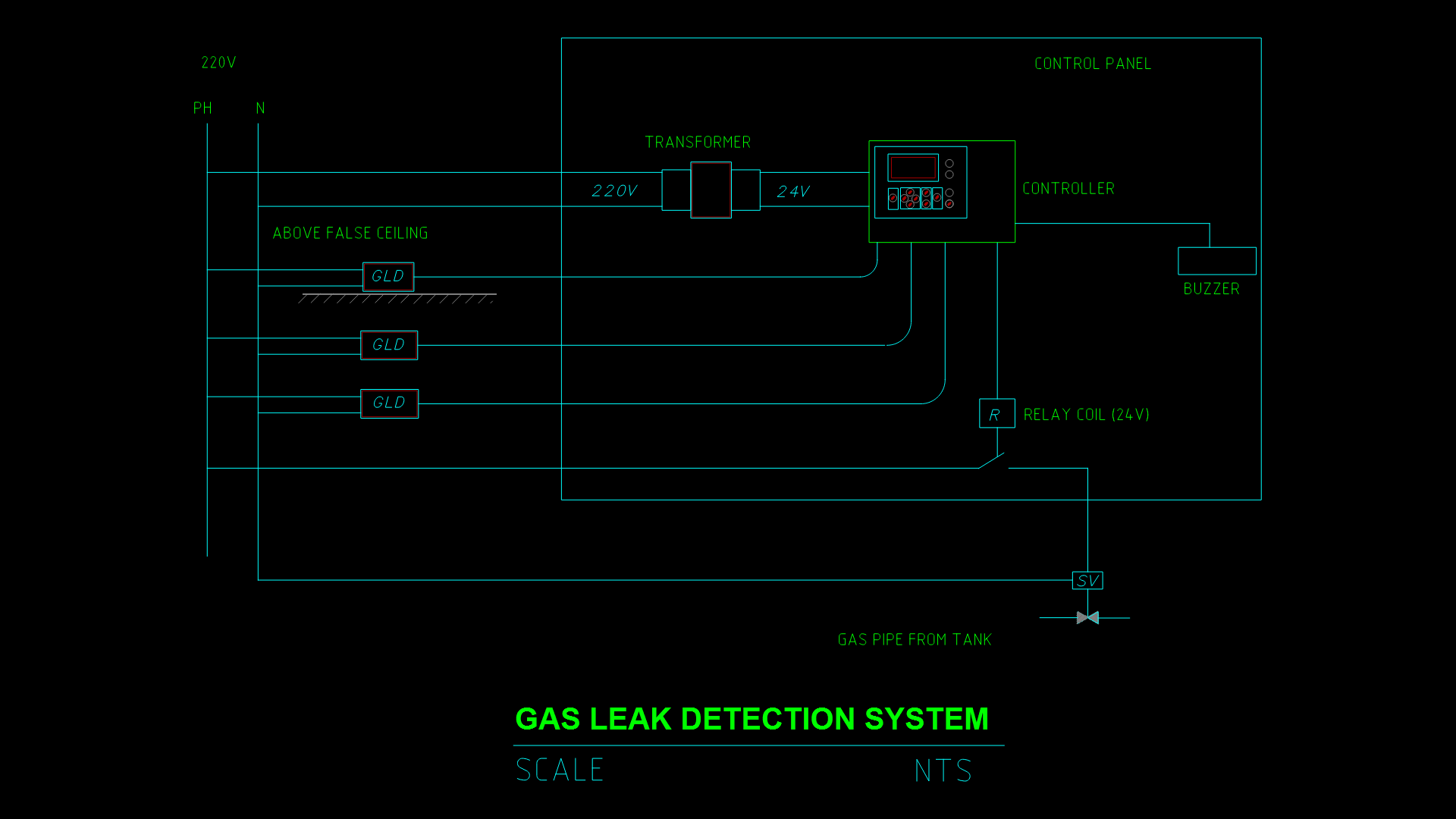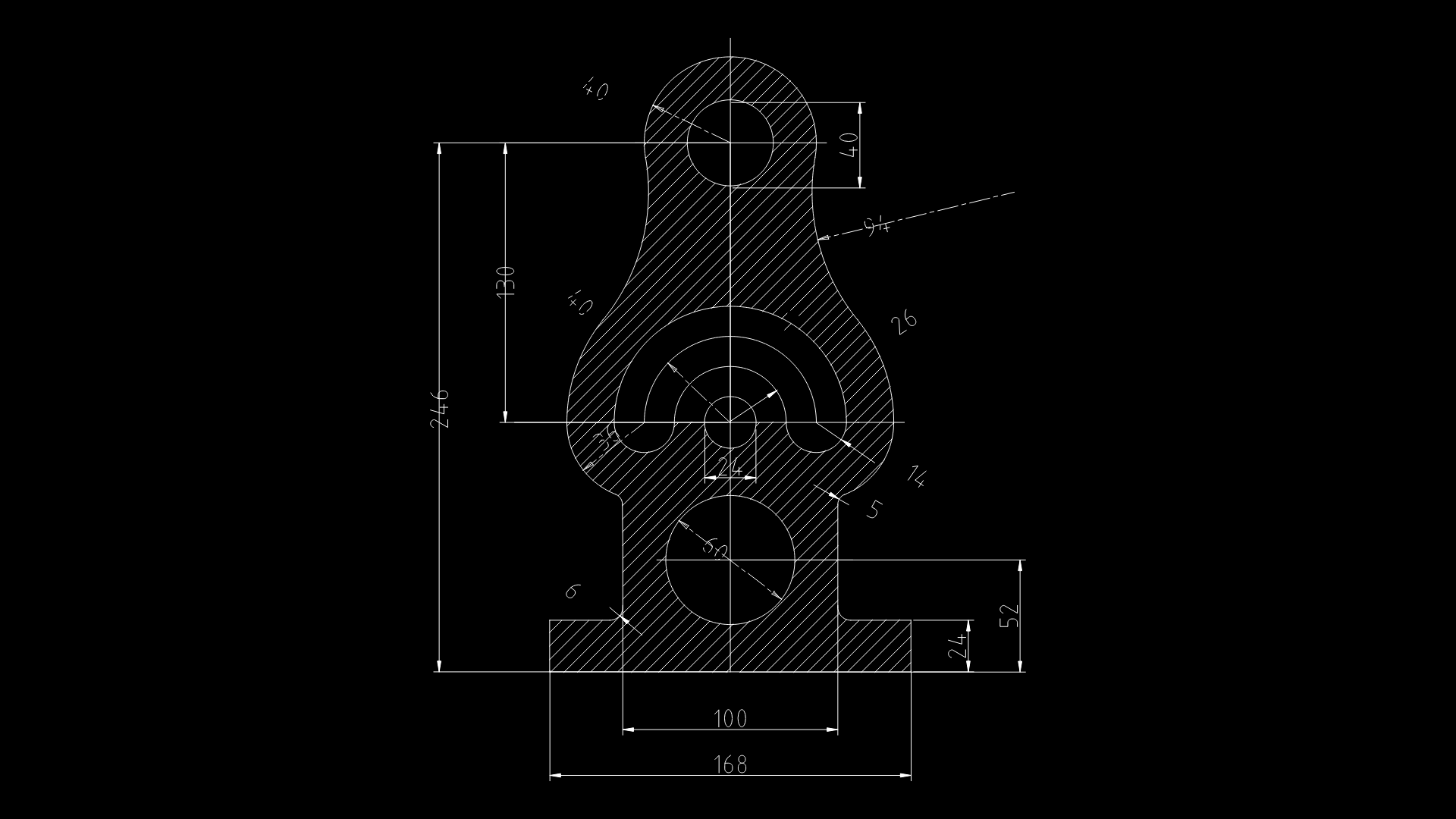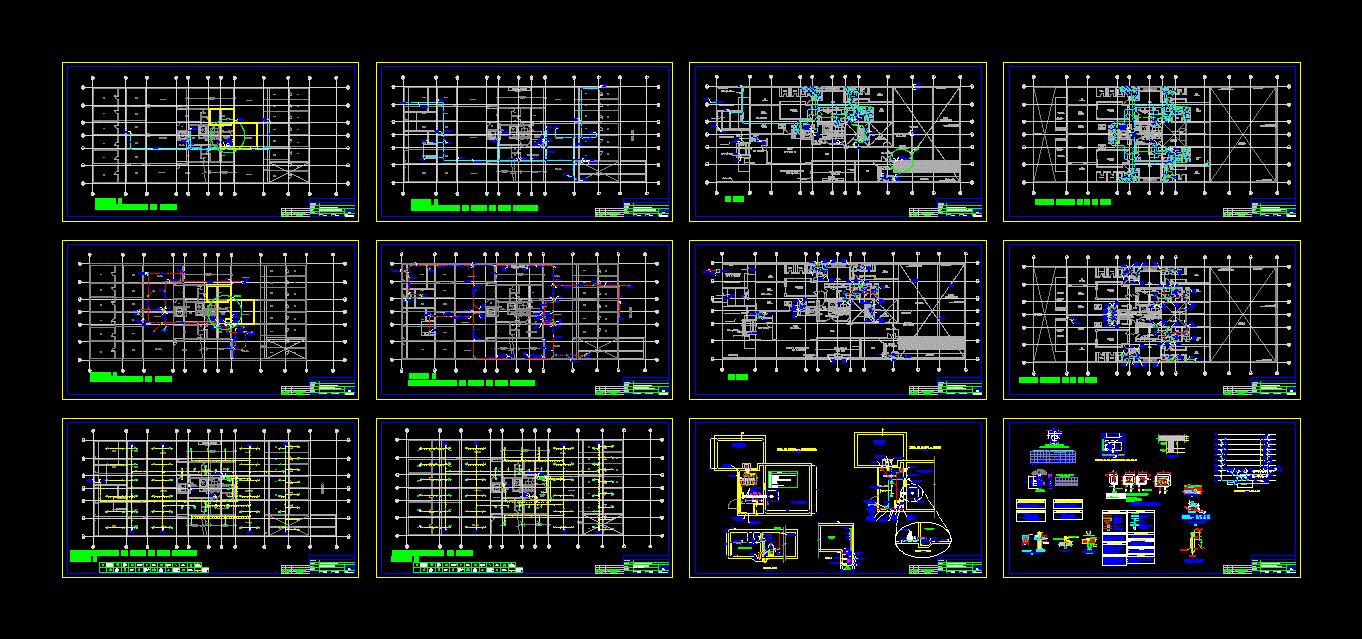Plano Air Conditioning Installation DWG Block for AutoCAD
ADVERTISEMENT
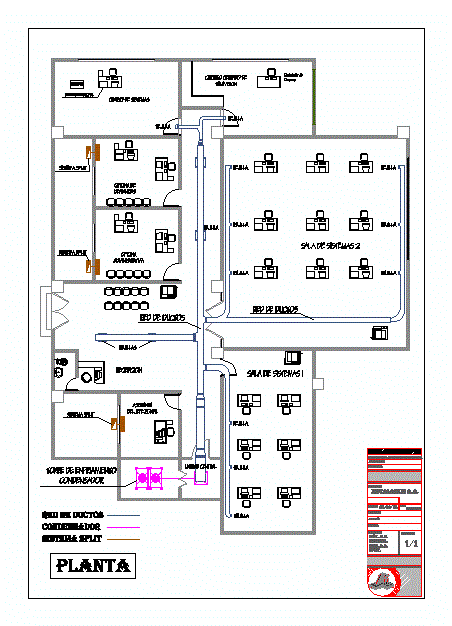
ADVERTISEMENT
Installation of air conditioning / central office ,
Drawing labels, details, and other text information extracted from the CAD file (Translated from Spanish):
elevator, Assistant of the zonal boss, closed TV circuit, Administrative Office, Claims office, Systems room, Pipeline network, Main server, Off, Off, Off, Off, Off, Off, Off, Off, modem, Off, Off, Systems room, Camera controller, reception, Cooling tower condenser, rack, Grids, Split system, rack, Pipeline network, Central unit, date:, Esc:, draft:, subject:, semester:, teacher:, student:, content:, griddle, Architect, code:, Installation a.a., Inst. A.a. central., unscaled, plant, Pipeline network, condenser, Split system, Inst. A.a. Split
Raw text data extracted from CAD file:
| Language | Spanish |
| Drawing Type | Block |
| Category | Mechanical, Electrical & Plumbing (MEP) |
| Additional Screenshots |
 |
| File Type | dwg |
| Materials | |
| Measurement Units | |
| Footprint Area | |
| Building Features | Elevator |
| Tags | air, air conditioning, autocad, block, central, conditioning., DWG, einrichtungen, facilities, gas, gesundheit, installation, l'approvisionnement en eau, la sant, le gaz, machine room, maquinas, maschinenrauminstallations, office, plano, provision, wasser bestimmung, water |
